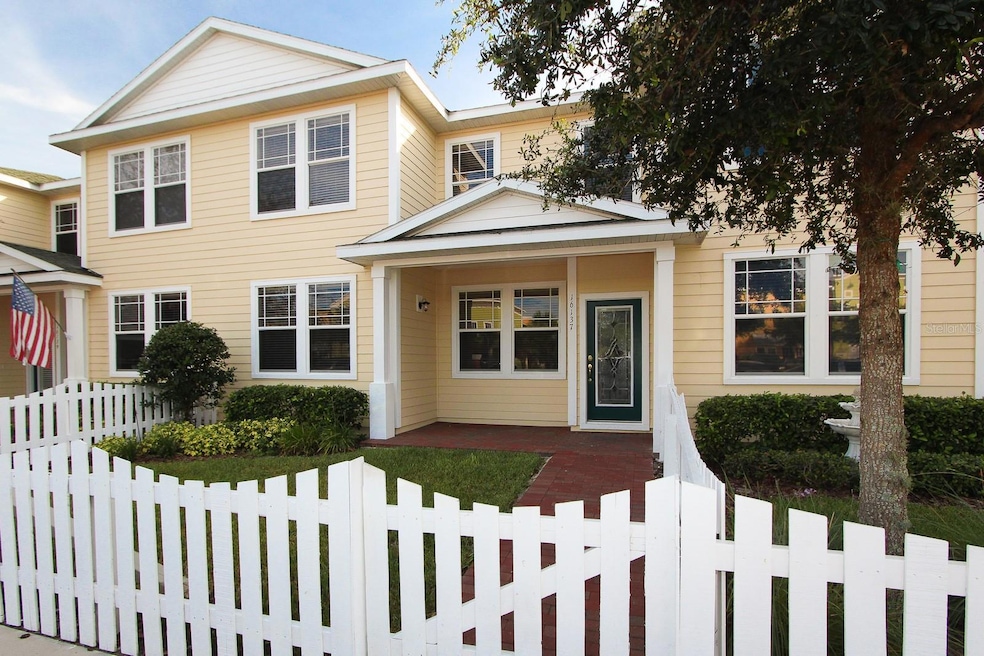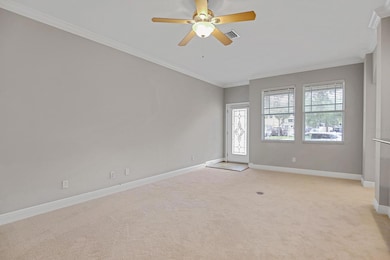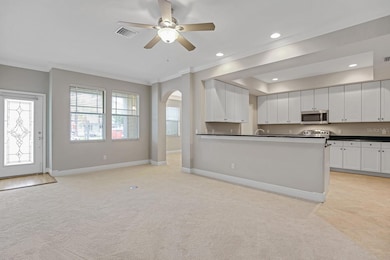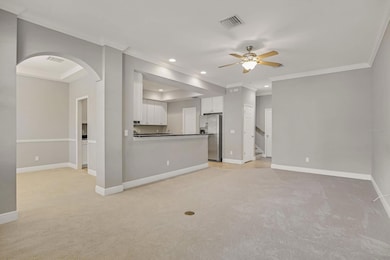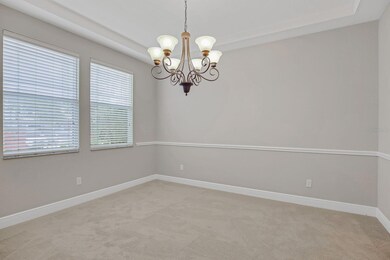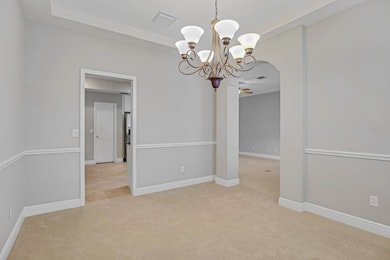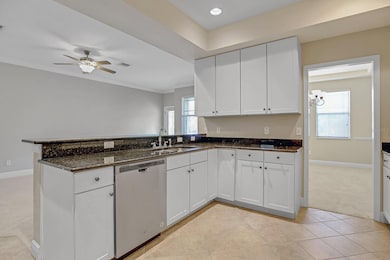
16137 Churchview Dr Lithia, FL 33547
FishHawk Ranch NeighborhoodEstimated payment $3,005/month
Highlights
- Fitness Center
- Clubhouse
- Wood Flooring
- Fishhawk Creek Elementary School Rated A
- Contemporary Architecture
- High Ceiling
About This Home
This delightful 3-bedroom, 2.5-bath townhome is nestled in the heart of FishHawk Ranch, surrounded by the community’s award-winning amenities. Showcasing classic Florida architecture, the home welcomes you with charming curb appeal, including a white picket fence, brick pavers, and a leaded glass front door. Inside, you'll find thoughtful architectural details such as crown molding, arched doorways, recessed lighting, and tray ceilings that enhance the home’s character and warmth. A spacious living room greets you upon entry and flows into the formal dining room, which features a decorative chair rail—perfect for hosting family and friends. The kitchen overlooks the living area and is equipped with stainless steel appliances (replaced in June 2024), granite countertops, diagonal-laid tile flooring, ample cabinet space, and a walk-in pantry for convenient storage. Just off the hardwood staircase, a well-placed half bath adds functionality to the first floor, while the hardwood flooring continues onto the upstairs landing. Upstairs, the generous primary suite offers a peaceful retreat with a large en-suite bathroom that includes dual granite vanities, a garden tub with tile surround, a private water closet, and a separate glass-enclosed shower. Two additional bedrooms, each with carpeting and ceiling fans, share a full bath. Additional updates include a new roof in 2021, interior repainting in 2021, and an HVAC system replaced in 2017. Located within a short distance of FishHawk Ranch’s extensive amenities—including pools, fitness centers, parks, and playgrounds—and zoned for top-rated schools, this home also offers easy access to shopping, dining, and major roadways. With a blend of timeless style, modern updates, and an unbeatable location, this townhome is the perfect place to call home.
Listing Agent
EATON REALTY Brokerage Phone: 813-672-8022 License #3288362 Listed on: 06/02/2025
Townhouse Details
Home Type
- Townhome
Est. Annual Taxes
- $7,147
Year Built
- Built in 2006
Lot Details
- 2,805 Sq Ft Lot
- Northeast Facing Home
- Fenced
- Mature Landscaping
HOA Fees
Parking
- 2 Car Attached Garage
- Garage Door Opener
Home Design
- Contemporary Architecture
- Slab Foundation
- Frame Construction
- Shingle Roof
- Wood Siding
- Cement Siding
Interior Spaces
- 2,084 Sq Ft Home
- 2-Story Property
- Chair Railings
- Crown Molding
- Tray Ceiling
- High Ceiling
- Ceiling Fan
- Blinds
- Living Room
- Formal Dining Room
- Laundry in unit
Kitchen
- Range
- Microwave
- Dishwasher
- Granite Countertops
- Disposal
Flooring
- Wood
- Carpet
- Ceramic Tile
Bedrooms and Bathrooms
- 3 Bedrooms
- Primary Bedroom Upstairs
- En-Suite Bathroom
- Walk-In Closet
- Makeup or Vanity Space
- Split Vanities
- Private Water Closet
- Bathtub With Separate Shower Stall
- Garden Bath
Home Security
Eco-Friendly Details
- Reclaimed Water Irrigation System
Outdoor Features
- Covered Patio or Porch
- Exterior Lighting
Schools
- Fishhawk Creek Elementary School
- Randall Middle School
- Newsome High School
Utilities
- Central Heating and Cooling System
- Thermostat
- Natural Gas Connected
- Electric Water Heater
- High Speed Internet
- Cable TV Available
Listing and Financial Details
- Visit Down Payment Resource Website
- Legal Lot and Block 6 / U
- Assessor Parcel Number U-28-30-21-71H-U00000-00006.0
- $1,295 per year additional tax assessments
Community Details
Overview
- Association fees include pool, maintenance structure
- Park Square City Homes Assoc/ Jennifer Shamblin Association, Phone Number (813) 381-5435
- Fishhawk Ranch Association
- Fishhawk Ranch Towncenter Phas Subdivision
Recreation
- Tennis Courts
- Community Basketball Court
- Pickleball Courts
- Recreation Facilities
- Community Playground
- Fitness Center
- Community Pool
- Park
- Dog Park
- Trails
Pet Policy
- Pets Allowed
Additional Features
- Clubhouse
- Fire and Smoke Detector
Map
Home Values in the Area
Average Home Value in this Area
Tax History
| Year | Tax Paid | Tax Assessment Tax Assessment Total Assessment is a certain percentage of the fair market value that is determined by local assessors to be the total taxable value of land and additions on the property. | Land | Improvement |
|---|---|---|---|---|
| 2024 | $7,147 | $302,970 | $30,297 | $272,673 |
| 2023 | $6,748 | $291,462 | $29,146 | $262,316 |
| 2022 | $6,306 | $272,369 | $27,237 | $245,132 |
| 2021 | $5,617 | $215,092 | $21,509 | $193,583 |
| 2020 | $5,287 | $198,704 | $19,870 | $178,834 |
| 2019 | $5,117 | $190,381 | $19,038 | $171,343 |
| 2018 | $5,153 | $189,680 | $0 | $0 |
| 2017 | $4,870 | $172,546 | $0 | $0 |
| 2016 | $4,920 | $172,545 | $0 | $0 |
| 2015 | $4,795 | $162,563 | $0 | $0 |
| 2014 | $4,675 | $155,107 | $0 | $0 |
| 2013 | -- | $141,006 | $0 | $0 |
Property History
| Date | Event | Price | Change | Sq Ft Price |
|---|---|---|---|---|
| 06/02/2025 06/02/25 | For Sale | $375,000 | 0.0% | $180 / Sq Ft |
| 06/05/2024 06/05/24 | Rented | $2,700 | 0.0% | -- |
| 06/05/2024 06/05/24 | For Rent | $2,700 | 0.0% | -- |
| 08/10/2023 08/10/23 | Rented | $2,700 | 0.0% | -- |
| 06/13/2023 06/13/23 | Price Changed | $2,700 | -3.6% | $1 / Sq Ft |
| 04/21/2023 04/21/23 | For Rent | $2,800 | +12.0% | -- |
| 05/09/2022 05/09/22 | Rented | $2,500 | 0.0% | -- |
| 04/22/2022 04/22/22 | For Rent | $2,500 | +2.0% | -- |
| 08/16/2021 08/16/21 | Rented | $2,450 | 0.0% | -- |
| 08/09/2021 08/09/21 | For Rent | $2,450 | +24.1% | -- |
| 06/01/2018 06/01/18 | Rented | $1,975 | 0.0% | -- |
| 06/01/2018 06/01/18 | For Rent | $1,975 | +1.3% | -- |
| 10/05/2017 10/05/17 | Off Market | $1,950 | -- | -- |
| 07/04/2017 07/04/17 | Rented | $1,950 | 0.0% | -- |
| 06/01/2017 06/01/17 | For Rent | $1,950 | -- | -- |
Purchase History
| Date | Type | Sale Price | Title Company |
|---|---|---|---|
| Special Warranty Deed | $388,200 | Homebanc Title Partners Llc |
Mortgage History
| Date | Status | Loan Amount | Loan Type |
|---|---|---|---|
| Open | $281,825 | New Conventional | |
| Closed | $300,000 | Unknown |
Similar Homes in Lithia, FL
Source: Stellar MLS
MLS Number: TB8391353
APN: U-28-30-21-71H-U00000-00006.0
- 16127 Churchview Dr
- 6134 Fishhawk Crossing Blvd
- 6036 Fishhawk Crossing Blvd
- 16012 Palmettorun Cir
- 5912 Wrenwater Dr
- 16313 Bridgecrossing Dr
- 5920 Beaconpark St
- 5918 Beaconpark St
- 16119 Bridgedale Dr
- 6130 Whimbrelwood Dr
- 5913 Beaconpark St
- 6124 Skylarkcrest Dr
- 5909 Churchside Dr
- 5806 Terncrest Dr
- 5804 Terncrest Dr
- 5902 Phoebenest Dr
- 16039 Ternglade Dr
- 5919 Phoebenest Dr
- 15714 Ibisridge Dr
- 16301 Dunlindale Dr
- 16127 Churchview Dr
- 16944 Dorman Rd
- 6016 Fishhawk Crossing Blvd
- 17054 Dorman Rd
- 16017 Loneoak View Dr
- 6108 Whimbrelwood Dr
- 5839 Wrenwater Dr
- 16230 Palmettoglen Ct
- 6328 Bridgecrest Dr
- 6138 Skylarkcrest Dr
- 6424 Bridgecrest Dr
- 11309 Thames Fare Way
- 5918 Egret Landing
- 17421 New Cross Cir
- 17414 New Cross Cir
- 5808 Tanagerlake Rd
- 15833 Fishhawk Falls Dr
- 5802 Tanagerlake Rd Unit 1
- 5826 Fishhawk Ridge Dr
- 5720 Fishhawk Ridge Dr
