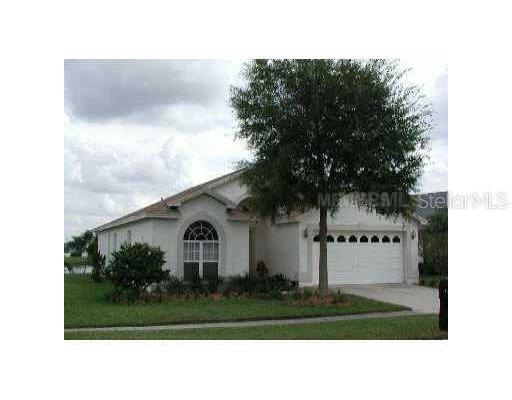
1614 Compton St Brandon, FL 33511
Highlights
- Lake Front
- Cathedral Ceiling
- 2 Car Attached Garage
- Riverview High School Rated A-
- Great Room
- Eat-In Kitchen
About This Home
As of November 2012GREAT NEIGHBORHOOD. COME SEE FOR YOURSELF. YOU'LL LOVE IT!
Last Agent to Sell the Property
THE ROBERTSON RLTY ESTATE GROU License #3089248 Listed on: 09/27/2012
Home Details
Home Type
- Single Family
Est. Annual Taxes
- $2,362
Year Built
- Built in 1993
Lot Details
- 7,841 Sq Ft Lot
- Lot Dimensions are 67.0x117.0
- Lake Front
- Property is zoned PD-MU
HOA Fees
- $26 Monthly HOA Fees
Parking
- 2 Car Attached Garage
- Garage Door Opener
Home Design
- Slab Foundation
- Shingle Roof
- Block Exterior
- Stucco
Interior Spaces
- 1,596 Sq Ft Home
- Cathedral Ceiling
- Ceiling Fan
- Blinds
- Great Room
Kitchen
- Eat-In Kitchen
- Range
- Dishwasher
- Disposal
Flooring
- Carpet
- Vinyl
Bedrooms and Bathrooms
- 4 Bedrooms
- Split Bedroom Floorplan
- Walk-In Closet
- 2 Full Bathrooms
Outdoor Features
- Rain Gutters
Utilities
- Central Heating and Cooling System
- Private Sewer
- Cable TV Available
Community Details
- Providence Lakes Unit 111 Ph B Subdivision
Listing and Financial Details
- Visit Down Payment Resource Website
- Legal Lot and Block 000190 / E00000
- Assessor Parcel Number U-33-29-20-2IW-E00000-00019.0
Ownership History
Purchase Details
Home Financials for this Owner
Home Financials are based on the most recent Mortgage that was taken out on this home.Purchase Details
Purchase Details
Purchase Details
Home Financials for this Owner
Home Financials are based on the most recent Mortgage that was taken out on this home.Purchase Details
Similar Home in Brandon, FL
Home Values in the Area
Average Home Value in this Area
Purchase History
| Date | Type | Sale Price | Title Company |
|---|---|---|---|
| Warranty Deed | $135,900 | Attorney | |
| Quit Claim Deed | -- | None Available | |
| Warranty Deed | $132,500 | -- | |
| Warranty Deed | $108,000 | -- | |
| Deed | $86,700 | -- |
Mortgage History
| Date | Status | Loan Amount | Loan Type |
|---|---|---|---|
| Previous Owner | $107,417 | FHA |
Property History
| Date | Event | Price | Change | Sq Ft Price |
|---|---|---|---|---|
| 03/20/2018 03/20/18 | Off Market | $1,525 | -- | -- |
| 12/20/2017 12/20/17 | Rented | $1,525 | 0.0% | -- |
| 11/30/2017 11/30/17 | Price Changed | $1,525 | -1.6% | $1 / Sq Ft |
| 11/10/2017 11/10/17 | Price Changed | $1,550 | -1.6% | $1 / Sq Ft |
| 10/31/2017 10/31/17 | Price Changed | $1,575 | -1.3% | $1 / Sq Ft |
| 10/06/2017 10/06/17 | Price Changed | $1,595 | -3.3% | $1 / Sq Ft |
| 09/23/2017 09/23/17 | For Rent | $1,650 | 0.0% | -- |
| 06/16/2014 06/16/14 | Off Market | $135,900 | -- | -- |
| 11/02/2012 11/02/12 | Sold | $135,900 | 0.0% | $85 / Sq Ft |
| 10/03/2012 10/03/12 | Pending | -- | -- | -- |
| 09/27/2012 09/27/12 | For Sale | $135,900 | -- | $85 / Sq Ft |
Tax History Compared to Growth
Tax History
| Year | Tax Paid | Tax Assessment Tax Assessment Total Assessment is a certain percentage of the fair market value that is determined by local assessors to be the total taxable value of land and additions on the property. | Land | Improvement |
|---|---|---|---|---|
| 2024 | $5,302 | $283,096 | $97,180 | $185,916 |
| 2023 | $4,904 | $267,004 | $88,346 | $178,658 |
| 2022 | $4,547 | $262,698 | $88,346 | $174,352 |
| 2021 | $4,032 | $200,410 | $64,051 | $136,359 |
| 2020 | $3,652 | $178,917 | $57,425 | $121,492 |
| 2019 | $3,598 | $177,232 | $57,425 | $119,807 |
| 2018 | $3,322 | $161,929 | $0 | $0 |
| 2017 | $3,072 | $146,640 | $0 | $0 |
| 2016 | $2,887 | $134,665 | $0 | $0 |
| 2015 | $2,685 | $122,423 | $0 | $0 |
| 2014 | $2,431 | $111,355 | $0 | $0 |
| 2013 | -- | $98,572 | $0 | $0 |
Agents Affiliated with this Home
-
Joshua Bloom
J
Seller's Agent in 2017
Joshua Bloom
ROBERT SLACK LLC
(813) 864-9515
-
Glenn Yaney
G
Buyer's Agent in 2017
Glenn Yaney
VERTICAL EQUITY PARTNERS
(813) 716-7249
-
Mike Clark
M
Seller's Agent in 2012
Mike Clark
THE ROBERTSON RLTY ESTATE GROU
(813) 789-9292
1 in this area
8 Total Sales
-
Andi Simmons

Buyer's Agent in 2012
Andi Simmons
CENTURY 21 BEGGINS ENTERPRISES
(813) 323-6241
2 in this area
154 Total Sales
Map
Source: Stellar MLS
MLS Number: T2537454
APN: U-33-29-20-2IW-E00000-00019.0
- 1510 Sakonnet Ct
- 1515 Lions Club Dr
- 1608 Ledgestone Dr
- 1601 Westerly Dr
- 1604 Storington Ave
- 1227 Tuxford Dr
- 1506 Lakehurst Way
- 1511 Woonsocket Ln
- 1442 Tiverton Dr
- 1416 Glenmere Dr
- 1912 Blue Sage Ct
- 1040 Summer Breeze Dr
- 2213 Fluorshire Dr
- 1553 Scotch Pine Dr
- 1517 Little Brook Ln
- 1654 Portsmouth Lake Dr
- 2234 Fluorshire Dr
- 1603 Scotch Pine Dr
- 2712 Conch Hollow Dr
- 1009 Summer Breeze Dr
