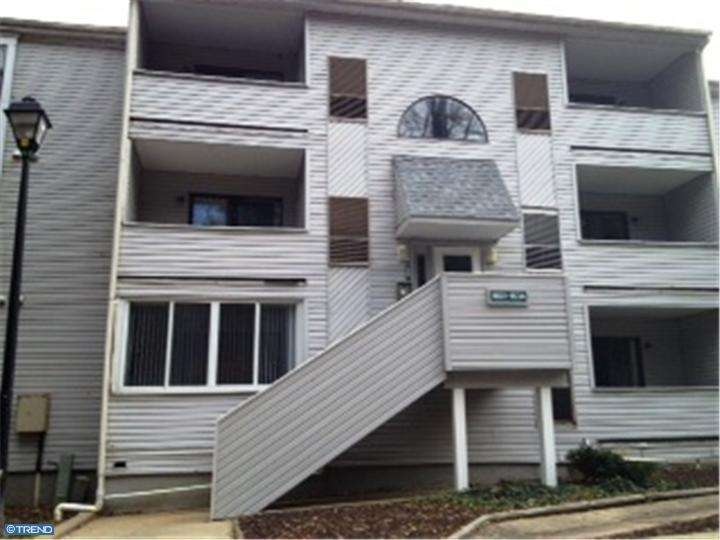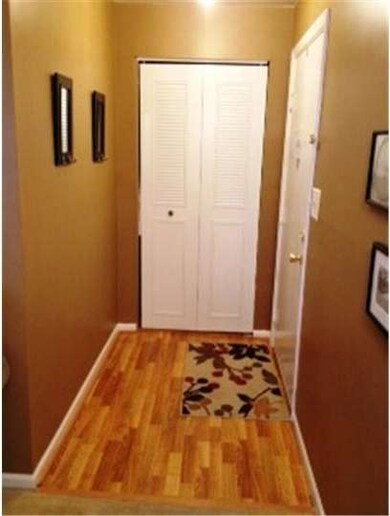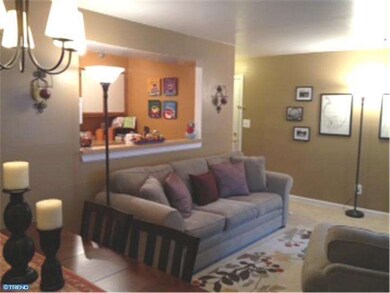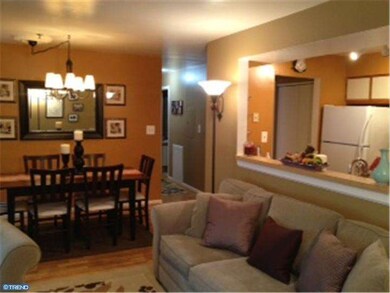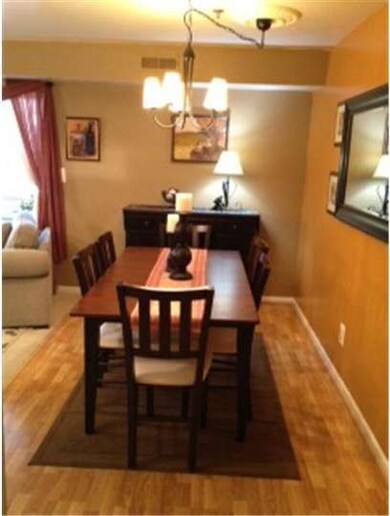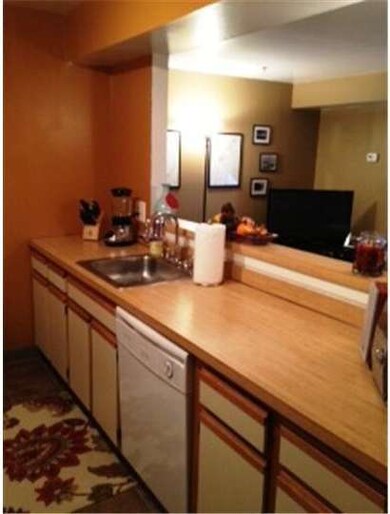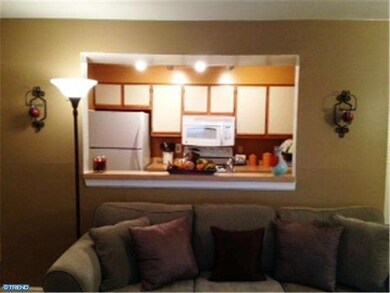
1614 Governor House Cir Unit 1614 Wilmington, DE 19809
Highlights
- Contemporary Architecture
- Wood Flooring
- Patio
- Pierre S. Dupont Middle School Rated A-
- Community Pool
- Living Room
About This Home
As of September 2019LOVELY main level condo unit in the self-managed community of Governor House. Enjoy the spacious living room with adjoining dining room. The neutral color paint is less than a year old. Freshly cleaned carpets in the living room and laminate woods floors in the dining room & hallway. The bright galley kitchen boasts new floors, a new microwave, a pass-through window into the living room and some new kitchen fixtures. Enjoy the quiet sun porch overlooking the rear tree line or walk down to the crystal blue community pool and fitness room. Two spacious bedrooms and two full baths. The master bedroom has its own full bath and walk-in closet. Other features include NEW hot water heater, NEW heater, some new bathroom fixtures and washer/dryer. Conveniently located off 1-495, local to PHL Airport or downtown Wilmington. Condo fee includes trash, sewer, water, pool, clubhouse and parking!SELLERS WILL PAY THE FIRST 6 MONTHS OF CONDO FEES FOR THE BUYER!
Last Agent to Sell the Property
Iron Valley Real Estate at The Beach Listed on: 11/03/2012

Last Buyer's Agent
Angelique Dennis
RE/MAX Edge
Property Details
Home Type
- Condominium
Est. Annual Taxes
- $944
Year Built
- Built in 1987
HOA Fees
- $212 Monthly HOA Fees
Parking
- Rented or Permit Required
Home Design
- Contemporary Architecture
- Brick Exterior Construction
- Shingle Roof
- Aluminum Siding
- Vinyl Siding
Interior Spaces
- 900 Sq Ft Home
- Property has 1 Level
- Ceiling Fan
- Living Room
- Dining Room
- Laundry on main level
Flooring
- Wood
- Wall to Wall Carpet
- Vinyl
Bedrooms and Bathrooms
- 2 Bedrooms
- En-Suite Primary Bedroom
- En-Suite Bathroom
- 2 Full Bathrooms
Schools
- Harlan Elementary School
- Springer Middle School
- Mount Pleasant High School
Utilities
- Forced Air Heating and Cooling System
- Back Up Electric Heat Pump System
- Electric Water Heater
- Cable TV Available
Additional Features
- Patio
- Property is in good condition
Listing and Financial Details
- Tax Lot 036.C.0192
- Assessor Parcel Number 06-141.00-036.C.0192
Community Details
Overview
- Association fees include pool(s), common area maintenance, exterior building maintenance, lawn maintenance, snow removal, trash, parking fee, insurance, all ground fee, management
- Governor's House Subdivision
Recreation
- Community Pool
Ownership History
Purchase Details
Home Financials for this Owner
Home Financials are based on the most recent Mortgage that was taken out on this home.Purchase Details
Home Financials for this Owner
Home Financials are based on the most recent Mortgage that was taken out on this home.Purchase Details
Home Financials for this Owner
Home Financials are based on the most recent Mortgage that was taken out on this home.Purchase Details
Home Financials for this Owner
Home Financials are based on the most recent Mortgage that was taken out on this home.Purchase Details
Home Financials for this Owner
Home Financials are based on the most recent Mortgage that was taken out on this home.Purchase Details
Purchase Details
Similar Homes in Wilmington, DE
Home Values in the Area
Average Home Value in this Area
Purchase History
| Date | Type | Sale Price | Title Company |
|---|---|---|---|
| Deed | -- | -- | |
| Deed | $113,000 | None Available | |
| Deed | $58,500 | None Available | |
| Deed | $115,000 | None Available | |
| Deed | $101,000 | -- | |
| Interfamily Deed Transfer | -- | -- | |
| Deed | $52,900 | -- |
Mortgage History
| Date | Status | Loan Amount | Loan Type |
|---|---|---|---|
| Open | $138,446 | FHA | |
| Previous Owner | $110,953 | FHA | |
| Previous Owner | $76,566 | FHA | |
| Previous Owner | $89,250 | Purchase Money Mortgage | |
| Previous Owner | $20,000 | Unknown | |
| Previous Owner | $101,000 | Fannie Mae Freddie Mac | |
| Closed | $10,000 | No Value Available |
Property History
| Date | Event | Price | Change | Sq Ft Price |
|---|---|---|---|---|
| 09/06/2019 09/06/19 | Sold | $113,000 | -5.8% | $126 / Sq Ft |
| 08/05/2019 08/05/19 | For Sale | $120,000 | 0.0% | $133 / Sq Ft |
| 07/17/2019 07/17/19 | Pending | -- | -- | -- |
| 07/10/2019 07/10/19 | Price Changed | $120,000 | -4.0% | $133 / Sq Ft |
| 06/28/2019 06/28/19 | For Sale | $125,000 | +60.3% | $139 / Sq Ft |
| 06/11/2013 06/11/13 | Sold | $78,000 | -8.2% | $87 / Sq Ft |
| 05/02/2013 05/02/13 | Pending | -- | -- | -- |
| 04/08/2013 04/08/13 | Price Changed | $85,000 | -13.6% | $94 / Sq Ft |
| 02/06/2013 02/06/13 | Price Changed | $98,400 | +3.7% | $109 / Sq Ft |
| 02/04/2013 02/04/13 | Price Changed | $94,900 | -5.0% | $105 / Sq Ft |
| 11/03/2012 11/03/12 | For Sale | $99,900 | -- | $111 / Sq Ft |
Tax History Compared to Growth
Tax History
| Year | Tax Paid | Tax Assessment Tax Assessment Total Assessment is a certain percentage of the fair market value that is determined by local assessors to be the total taxable value of land and additions on the property. | Land | Improvement |
|---|---|---|---|---|
| 2024 | $1,332 | $35,000 | $6,300 | $28,700 |
| 2023 | $1,217 | $35,000 | $6,300 | $28,700 |
| 2022 | $1,238 | $35,000 | $6,300 | $28,700 |
| 2021 | $1,238 | $35,000 | $6,300 | $28,700 |
| 2020 | $1,238 | $35,000 | $6,300 | $28,700 |
| 2019 | $1,236 | $35,000 | $6,300 | $28,700 |
| 2018 | $1,183 | $35,000 | $6,300 | $28,700 |
| 2017 | $1,164 | $35,000 | $6,300 | $28,700 |
| 2016 | $1,164 | $35,000 | $6,300 | $28,700 |
| 2015 | $1,071 | $35,000 | $6,300 | $28,700 |
| 2014 | $1,071 | $35,000 | $6,300 | $28,700 |
Agents Affiliated with this Home
-
Tremaine Johnson

Seller's Agent in 2019
Tremaine Johnson
BHHS Fox & Roach
(302) 650-9874
1 in this area
57 Total Sales
-
Moses Nanga
M
Seller's Agent in 2013
Moses Nanga
Iron Valley Real Estate at The Beach
(302) 373-8167
4 in this area
55 Total Sales
-
A
Buyer's Agent in 2013
Angelique Dennis
RE/MAX
Map
Source: Bright MLS
MLS Number: 1004153484
APN: 06-141.00-036.C-0192
- 1222 Governor House Cir Unit 138
- 1518 Villa Rd
- 1514 Seton Villa Ln
- 1016 Euclid Ave
- 5215 Le Parc Dr Unit 2
- 5213 Le Parc Dr Unit 2
- 5211 UNIT Le Parc Dr Unit F-5
- 512 Eskridge Dr
- 0 Bell Hill Rd
- 1105 Talley Rd
- 201 South Rd
- 1100 Lore Ave Unit 209
- 1221 Haines Ave
- 3 Corinne Ct
- 7 Rodman Rd
- 47 N Pennewell Dr
- 308 Chestnut Ave
- 43 S Cannon Dr
- 708 Haines Ave
- 306 Springhill Ave
