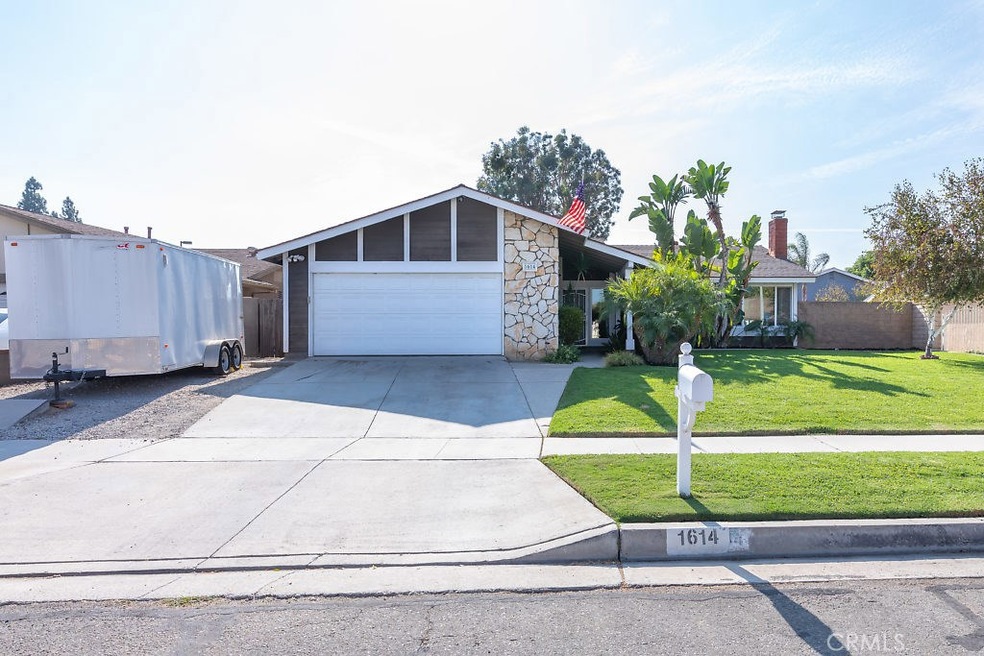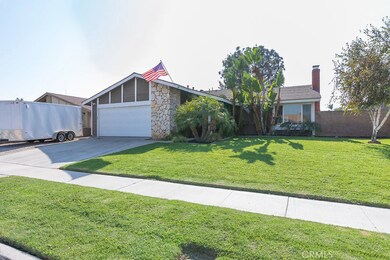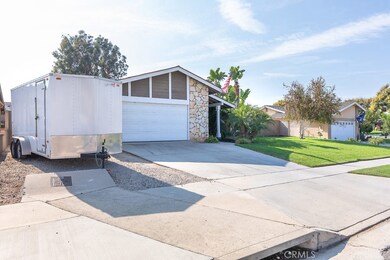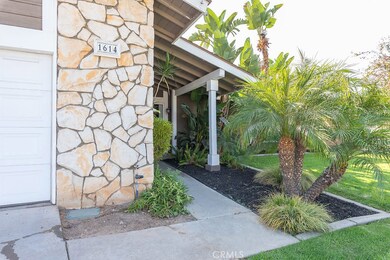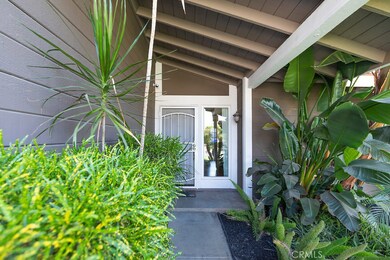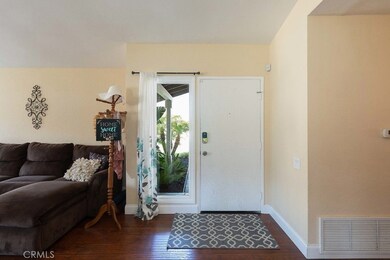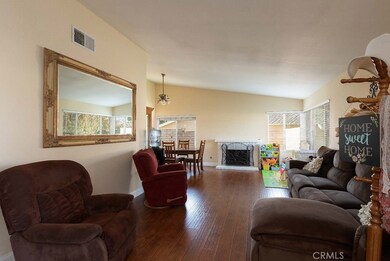
1614 Hemlock Cir Corona, CA 92879
Central Corona NeighborhoodHighlights
- RV Access or Parking
- Open Floorplan
- No HOA
- Centennial High School Rated A-
- Main Floor Bedroom
- Cul-De-Sac
About This Home
As of November 2020TURNKEY! Beautiful single-story home, located in a cul-de-sac, on a spacious tree lined street. From the moment you pull up you will love this delightful home. As you walk up, notice the gorgeous, landscaped front yard. You'll enjoy the sunny and bright living room, with a fireplace and beautiful flooring throughout. With a formal dining room this home is perfect for entertaining. The wonderful kitchen features beautifully maintained tile countertops and cabinets. Featuring an open concept floor plan, the kitchen opens up to the family room. 4 large bedrooms complete this fantastic floorplan. This well-appointed home also features a custom doors and new windows. The family room offers lovely sliding doors leading out to the yard, featuring patio cover stretching nearly the length of the home. The yard is an entertainers dream, with hardscape, lush landscaping and RV parking. Plenty of room for all your toys. This home is close to the 91 freeway, 15 freeway and easily accessible off the new Foothill extension. Just minutes from Orange County and next to the Cleveland National Forest with an abundance of hiking trails. This beauty is located minutes from sports parks, dog parks, and running trails. NO HOA and LOW TAXES! Don't miss out on this uncommon opportunity! Check out the 3D Tour http://bit.ly/1614Hemlock
Last Agent to Sell the Property
Keller Williams Realty License #01150595 Listed on: 10/15/2020

Home Details
Home Type
- Single Family
Est. Annual Taxes
- $768
Year Built
- Built in 1979
Lot Details
- 8,276 Sq Ft Lot
- Cul-De-Sac
- Block Wall Fence
Parking
- 2 Car Attached Garage
- Parking Available
- RV Access or Parking
Interior Spaces
- 1,653 Sq Ft Home
- 1-Story Property
- Open Floorplan
- Double Pane Windows
- Family Room
- Living Room with Fireplace
- Laminate Flooring
Kitchen
- Gas Range
- Microwave
- Dishwasher
Bedrooms and Bathrooms
- 4 Bedrooms | 3 Main Level Bedrooms
- Walk-In Closet
- 2 Full Bathrooms
Laundry
- Laundry Room
- Washer and Gas Dryer Hookup
Schools
- Garretson Elementary School
- Centennial High School
Additional Features
- Exterior Lighting
- Suburban Location
- Central Heating and Cooling System
Community Details
- No Home Owners Association
- Foothills
Listing and Financial Details
- Tax Lot 16
- Tax Tract Number 7262
- Assessor Parcel Number 111320007
Ownership History
Purchase Details
Home Financials for this Owner
Home Financials are based on the most recent Mortgage that was taken out on this home.Purchase Details
Home Financials for this Owner
Home Financials are based on the most recent Mortgage that was taken out on this home.Purchase Details
Home Financials for this Owner
Home Financials are based on the most recent Mortgage that was taken out on this home.Purchase Details
Purchase Details
Purchase Details
Home Financials for this Owner
Home Financials are based on the most recent Mortgage that was taken out on this home.Purchase Details
Home Financials for this Owner
Home Financials are based on the most recent Mortgage that was taken out on this home.Purchase Details
Home Financials for this Owner
Home Financials are based on the most recent Mortgage that was taken out on this home.Purchase Details
Similar Homes in Corona, CA
Home Values in the Area
Average Home Value in this Area
Purchase History
| Date | Type | Sale Price | Title Company |
|---|---|---|---|
| Grant Deed | $535,000 | Fidelity National Title | |
| Grant Deed | $401,000 | Lawyers Title | |
| Grant Deed | $275,000 | Chicago Title Company | |
| Quit Claim Deed | $213,409 | None Available | |
| Trustee Deed | $267,718 | None Available | |
| Interfamily Deed Transfer | -- | First American Title Company | |
| Grant Deed | $485,000 | First American Title Company | |
| Interfamily Deed Transfer | -- | Fidelity National Title Co | |
| Interfamily Deed Transfer | -- | -- | |
| Interfamily Deed Transfer | -- | -- |
Mortgage History
| Date | Status | Loan Amount | Loan Type |
|---|---|---|---|
| Previous Owner | $350,910 | New Conventional | |
| Previous Owner | $346,800 | New Conventional | |
| Previous Owner | $361,568 | FHA | |
| Previous Owner | $268,741 | VA | |
| Previous Owner | $275,000 | VA | |
| Previous Owner | $275,000 | VA | |
| Previous Owner | $388,000 | Purchase Money Mortgage | |
| Previous Owner | $304,000 | Unknown | |
| Previous Owner | $202,400 | Unknown | |
| Previous Owner | $50,000 | Credit Line Revolving | |
| Previous Owner | $204,000 | Unknown | |
| Previous Owner | $196,000 | No Value Available | |
| Previous Owner | $104,775 | Unknown | |
| Previous Owner | $50,000 | Stand Alone Second |
Property History
| Date | Event | Price | Change | Sq Ft Price |
|---|---|---|---|---|
| 11/30/2020 11/30/20 | Sold | $535,000 | +4.9% | $324 / Sq Ft |
| 10/15/2020 10/15/20 | For Sale | $510,000 | +27.2% | $309 / Sq Ft |
| 11/30/2015 11/30/15 | Sold | $401,000 | +0.5% | $243 / Sq Ft |
| 10/13/2015 10/13/15 | Pending | -- | -- | -- |
| 10/08/2015 10/08/15 | Price Changed | $399,000 | -2.4% | $241 / Sq Ft |
| 09/18/2015 09/18/15 | For Sale | $409,000 | -- | $247 / Sq Ft |
Tax History Compared to Growth
Tax History
| Year | Tax Paid | Tax Assessment Tax Assessment Total Assessment is a certain percentage of the fair market value that is determined by local assessors to be the total taxable value of land and additions on the property. | Land | Improvement |
|---|---|---|---|---|
| 2025 | $768 | $66,035 | $11,107 | $54,928 |
| 2023 | $768 | $62,229 | $10,468 | $51,761 |
| 2022 | $745 | $61,010 | $10,263 | $50,747 |
| 2021 | $730 | $59,814 | $10,062 | $49,752 |
| 2020 | $4,908 | $434,052 | $86,593 | $347,459 |
| 2019 | $4,794 | $425,543 | $84,896 | $340,647 |
| 2018 | $4,687 | $417,200 | $83,232 | $333,968 |
| 2017 | $4,572 | $409,020 | $81,600 | $327,420 |
| 2016 | $4,529 | $401,000 | $80,000 | $321,000 |
| 2015 | $3,320 | $294,651 | $96,429 | $198,222 |
| 2014 | $3,200 | $288,881 | $94,541 | $194,340 |
Agents Affiliated with this Home
-
Diana Renee

Seller's Agent in 2020
Diana Renee
Keller Williams Realty
(714) 287-0669
17 in this area
214 Total Sales
-
Cindy Berg

Buyer's Agent in 2020
Cindy Berg
Century 21 Discovery
(714) 272-0779
1 in this area
48 Total Sales
-
C
Seller's Agent in 2015
Conrad Berner
COLDWELL BANKER REALTY
-
S
Seller Co-Listing Agent in 2015
SANDRA GRAY
REALTY MASTERS & ASSOCIATES
-
G
Buyer's Agent in 2015
George Ortiz
John Babai, Broker
Map
Source: California Regional Multiple Listing Service (CRMLS)
MLS Number: IG20187239
APN: 111-320-007
- 891 Tangerine St
- 1721 Maxwell Ln Unit B
- 932 Redwood Ct
- 992 Redwood Ct
- 1601 Wintergreen Ln Unit F
- 1824 S Starfire Ave
- 1550 Rimpau Ave Unit 20
- 1550 Rimpau Ave Unit 159
- 1550 Rimpau Ave Unit 37
- 1550 Rimpau Ave Unit 100
- 1550 Rimpau Ave Unit 102
- 1550 Rimpau Ave Unit 152
- 1550 Rimpau Ave Unit 35
- 1550 Rimpau Ave Unit 39
- 1550 Rimpau Ave Unit 52
- 1710 Garretson Ave
- 2001 Garretson Ave
- 395 E Monterey Rd
- 950 Cedar St
- 1990 Jenna Cir
