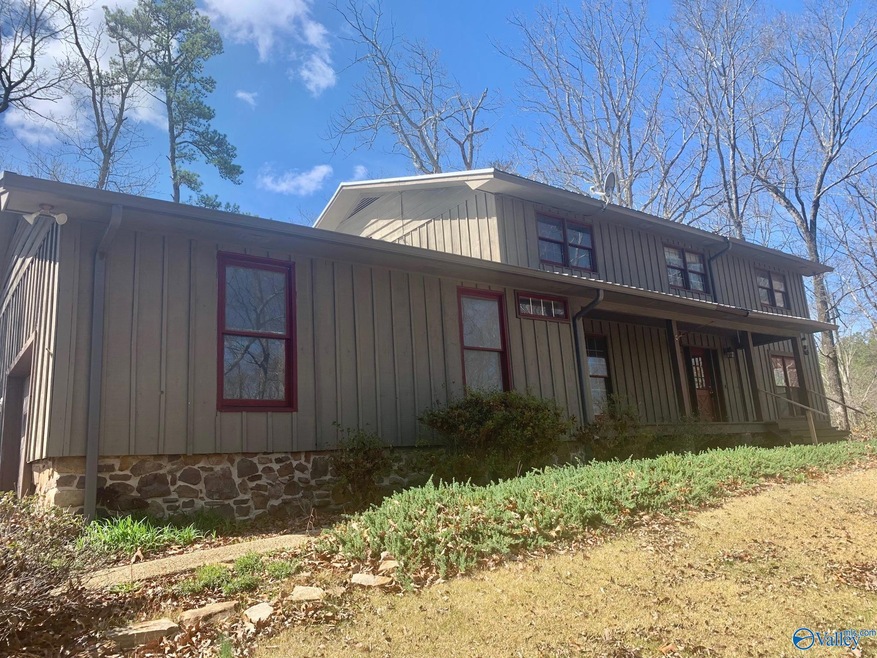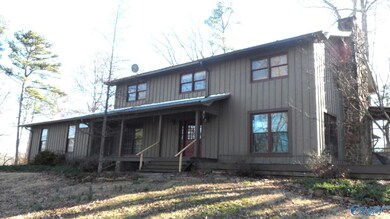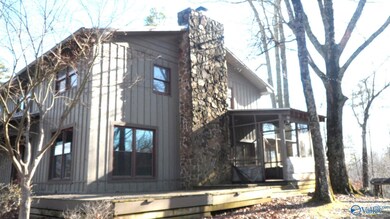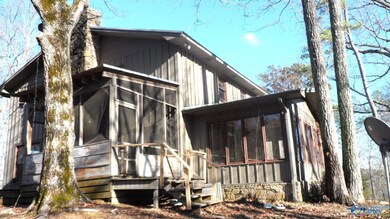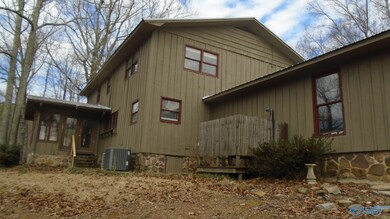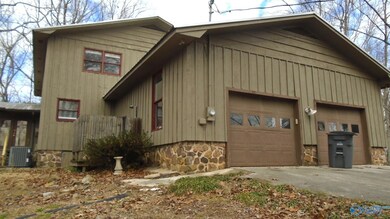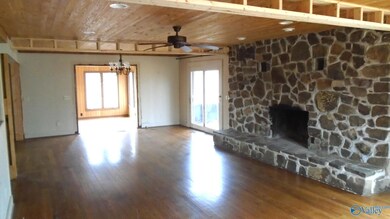
1614 Old Highway 431 Unit C Gadsden, AL 35905
4
Beds
4
Baths
3,404
Sq Ft
3.9
Acres
Highlights
- 3.9 Acre Lot
- Deck
- Wooded Lot
- Open Floorplan
- Secluded Lot
- Traditional Architecture
About This Home
As of June 2024Glencoe- Privacy plus! Located on approx 3.9 acres! Spacious 2 story home features 4 bedrooms, 4 baths, living room with rock FP, large kitchen with center island, sunroom, laundry room, double garage and a front porch perfect for a rocking chair or two!
Home Details
Home Type
- Single Family
Est. Annual Taxes
- $323
Year Built
- Built in 1979
Lot Details
- 3.9 Acre Lot
- Secluded Lot
- Wooded Lot
Parking
- 2 Car Garage
Home Design
- Traditional Architecture
Interior Spaces
- 3,404 Sq Ft Home
- Open Floorplan
- Wood Burning Fireplace
- Double Pane Windows
- Screened Porch
- Crawl Space
- Dishwasher
Bedrooms and Bathrooms
- 4 Bedrooms
- Primary Bedroom on Main
- 4 Full Bathrooms
Outdoor Features
- Deck
Schools
- Glencoe Elementary School
- Glencoe High School
Utilities
- Two cooling system units
- Multiple Heating Units
- Septic Tank
Community Details
- No Home Owners Association
- Metes And Bounds Subdivision
Listing and Financial Details
- Assessor Parcel Number 2202090001007001
Map
Create a Home Valuation Report for This Property
The Home Valuation Report is an in-depth analysis detailing your home's value as well as a comparison with similar homes in the area
Similar Homes in Gadsden, AL
Home Values in the Area
Average Home Value in this Area
Property History
| Date | Event | Price | Change | Sq Ft Price |
|---|---|---|---|---|
| 06/10/2024 06/10/24 | Sold | $278,900 | -6.1% | $82 / Sq Ft |
| 03/25/2024 03/25/24 | For Sale | $297,000 | 0.0% | $87 / Sq Ft |
| 03/16/2024 03/16/24 | Off Market | $297,000 | -- | -- |
| 03/09/2024 03/09/24 | For Sale | $297,000 | -- | $87 / Sq Ft |
Source: ValleyMLS.com
Tax History
| Year | Tax Paid | Tax Assessment Tax Assessment Total Assessment is a certain percentage of the fair market value that is determined by local assessors to be the total taxable value of land and additions on the property. | Land | Improvement |
|---|---|---|---|---|
| 2024 | $323 | $13,200 | $940 | $12,260 |
| 2023 | $330 | $12,830 | $940 | $11,890 |
| 2022 | $280 | $11,370 | $940 | $10,430 |
| 2021 | $181 | $9,070 | $1,330 | $7,740 |
| 2020 | $181 | $9,080 | $0 | $0 |
| 2019 | $181 | $9,080 | $0 | $0 |
| 2017 | $142 | $7,960 | $0 | $0 |
| 2016 | $142 | $7,960 | $0 | $0 |
| 2015 | $142 | $7,960 | $0 | $0 |
| 2013 | -- | $9,480 | $0 | $0 |
Source: Public Records
Source: ValleyMLS.com
MLS Number: 21855128
APN: 22-02-09-0-001-007.003
Nearby Homes
- 255 Edgar Rd W
- 1615 Estes Dr
- 1911 Old Highway 431
- 1115 Edgar Rd
- 714 E East Riverview Dr
- 27 Silver Lake Blvd E
- 21 Silver Lake Blvd E
- 7 Grandview Dr
- 614 Davis Dr
- 25 E Silver Lakes Blvd
- 14 Grandview Cir
- Lot 14 Grandview Cir
- Lot 7 Grandview Cir
- 5 Eagles Fair
- 516 Davis Dr
- 404 Willowbrook Ave
- 415 Stonehedge Cir
- 814 E Haven Dr
- 806 E Haven Dr
- 812 E East Haven Dr
