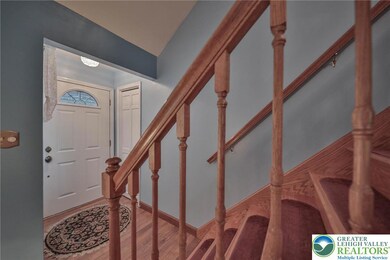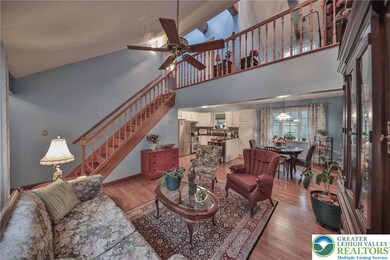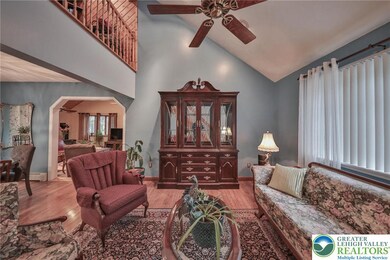
1614 Sugar Ln Kunkletown, PA 18058
Estimated payment $2,267/month
Highlights
- Deck
- Partially Wooded Lot
- 2 Car Attached Garage
- Family Room with Fireplace
- Loft
- Walk-In Closet
About This Home
YOUR DREAM HOUSE IS AVAILABLE! This 2-BR+, 2-BA contemporary home nestled in the community of El-Do Lake, is the perfect blend of privacy and accessibility to all the outdoor activities, from golfing to hunting, skiing, hiking and shopping! This custom built and meticulously maintained home is stylishly laid out with an open floor plan in the living room, dining area and kitchen, allowing you to walk freely throughout the home, are all connected by beautiful laminate flooring. The ultra-modern kitchen features stainless steel appliances and granite countertops. An addition to the home in 2002 adds a bright family room with 14' vaulted tongue and groove ceilings, for a comfy family retreat, and an adjoining bonus room that could be converted into a 3rd bedroom. A bedroom and bath, with laundry on the main floor provides space for guests and visiting family. As you climb the staircase, a clear story offers a view of the living room from above and creates a unique office space on the second floor loft. The spacious master ensuite is luxurious with a sizeable walk-in cedar lined closet and a bonus/craft, or storage room, plus a soaking claw foot tub in the bathroom adds an elegant touch. Outside, a brick patio and mature landscaping create a shady retreat for lounging or entertaining friends, while a fenced yard will keep any furry family members close to home! Conveniently located to PA 476, Rts 80 & 33, makes commuting easy to NYC, VA, Phila, LV and ABE airport!
Home Details
Home Type
- Single Family
Est. Annual Taxes
- $3,623
Year Built
- Built in 1989
Lot Details
- 0.38 Acre Lot
- Lot Dimensions are 110' x 188' x 117' x 154'
- Property fronts a private road
- Partially Wooded Lot
- Property is zoned R-1 - RESIDENTIAL
Parking
- 2 Car Attached Garage
Home Design
- Vinyl Siding
Interior Spaces
- 1,788 Sq Ft Home
- Family Room with Fireplace
- Loft
- Dishwasher
Bedrooms and Bathrooms
- 2 Bedrooms
- Walk-In Closet
- 2 Full Bathrooms
Laundry
- Laundry on main level
- Washer Hookup
Outdoor Features
- Deck
- Patio
- Shed
Schools
- Pleasant Valley High School
Utilities
- Heating Available
Community Details
- Eldo Lakes Subdivision
Map
Home Values in the Area
Average Home Value in this Area
Tax History
| Year | Tax Paid | Tax Assessment Tax Assessment Total Assessment is a certain percentage of the fair market value that is determined by local assessors to be the total taxable value of land and additions on the property. | Land | Improvement |
|---|---|---|---|---|
| 2025 | $745 | $115,140 | $18,080 | $97,060 |
| 2024 | $529 | $115,140 | $18,080 | $97,060 |
| 2023 | $3,280 | $115,140 | $18,080 | $97,060 |
| 2022 | $3,185 | $115,140 | $18,080 | $97,060 |
| 2021 | $3,112 | $115,140 | $18,080 | $97,060 |
| 2020 | $2,673 | $115,140 | $18,080 | $97,060 |
| 2019 | $4,092 | $23,340 | $2,500 | $20,840 |
| 2018 | $4,045 | $23,340 | $2,500 | $20,840 |
| 2017 | $4,045 | $23,340 | $2,500 | $20,840 |
| 2016 | $596 | $23,340 | $2,500 | $20,840 |
| 2015 | -- | $23,340 | $2,500 | $20,840 |
| 2014 | -- | $23,340 | $2,500 | $20,840 |
Property History
| Date | Event | Price | Change | Sq Ft Price |
|---|---|---|---|---|
| 07/16/2025 07/16/25 | For Sale | $364,500 | +2.7% | $204 / Sq Ft |
| 04/28/2025 04/28/25 | For Sale | $354,900 | -- | $198 / Sq Ft |
Purchase History
| Date | Type | Sale Price | Title Company |
|---|---|---|---|
| Interfamily Deed Transfer | -- | None Available | |
| Quit Claim Deed | $1,000 | -- |
Mortgage History
| Date | Status | Loan Amount | Loan Type |
|---|---|---|---|
| Closed | $55,000 | New Conventional |
Similar Homes in Kunkletown, PA
Source: Greater Lehigh Valley REALTORS®
MLS Number: 756076
APN: 13.11A.2.56
- 16 Acorn Ln
- 20 Acorn Ln
- 117 Acorn Ln
- 179 El Do Lake Dr
- 148 Acorn Ln
- Lot B27&26 E Sherwood Dr
- 2121 Sassafras Ln
- W14 Greenwood Dr
- Lot K15 Lincoln Green Dr K15
- 2125 Sassafras Ln
- 0 Poplar Ln 33 Ln
- 9081 Sherwood Dr
- 162 Acorn Ln
- 0 Poplar Ln 29 Ln
- 4421 Arrow Ln
- 4193 Forest Dr
- 9061 Robinhood Dr
- R12 Robinhood Dr
- 217 Lower Valley Dr
- 4689 Buck Ln
- 123 Crabapple Ln
- 56 Winding Way
- 188 Algonquin Trail
- 9 Denise Ct
- 194 Chapman Cir Unit ID1250013P
- 25 Hunter Ln
- 407 Mountain Rd
- 105 Fawn Ln
- 148 Sycamore Cir
- 3171 Chippewa Trail
- 312 Midland Ct
- 6 Basswood Ct
- 121 Azalea Dr
- 548 Mountain Rd
- 40 Dillon Way
- 119 Antler Trail
- 605 N Scenic Dr
- 121 Midway Pines Ln
- 64 Hugo Dr
- 112 Aspen Dr






