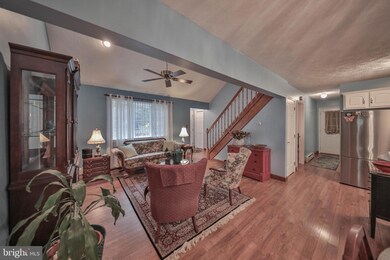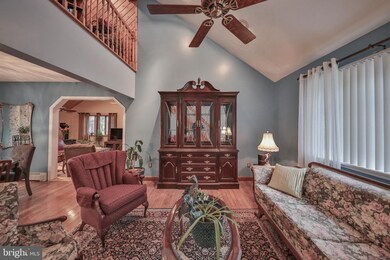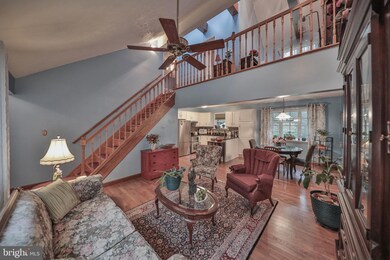
1614 Sugar Ln Kunkletown, PA 18058
Estimated payment $2,344/month
Highlights
- Contemporary Architecture
- Upgraded Countertops
- Breakfast Area or Nook
- Loft
- Den
- Double Self-Cleaning Oven
About This Home
NOTHING TO DO BUT MOVE INTO this 2-BR+, 2-BA contemporary home nestled in the community of El-Do Lake, is the perfect blend of privacy and accessibility to all Pocono’s outdoor activities, restaurants and shopping! This custom built and meticulously maintained home (BRAND NEW ROOF) is stylishly laid out with an open floor plan in the living room, dining area and kitchen, allows you to walk freely throughout the home, all connected by beautiful laminate flooring. The ultra-modern kitchen features stainless steel appliances and granite countertops. An addition to the home in 2002 adds a bright family room with 14' vaulted tongue and groove ceilings, a Hearthstone “Champlain” propane stove for a comfy family retreat and an adjoining bonus room that could be converted into a 3rd bedroom. A bedroom and bath, with laundry on the main floor provides space for guests and visiting family. The staircase, offers a view of the living room from above and creates a unique office space on the second floor loft. The spacious master suite is luxurious with a sizeable walk-in cedar lined closet and a bonus/craft, or storage room, plus a soaking claw foot tub in the bathroom adds an elegant touch. Outside, a brick patio and mature landscaping create a shady retreat for lounging or entertaining friends, while a fenced yard will keep any furry family members close to home! Conveniently located to PA 476, Rts 80 & 33, makes commuting easy to NYC, VA, Phila, LV and ABE airport!
Open House Schedule
-
Sunday, July 27, 20251:00 to 3:00 pm7/27/2025 1:00:00 PM +00:007/27/2025 3:00:00 PM +00:00NOTHING TO DO BUT MOVE INTO this 2-BR+, 2-BA contemporary home nestled in the community of El-Do Lake, is the perfect blend of privacy and accessibility to all Pocono’s outdoor activities, restaurants and shopping! This custom built and meticulously maintained home (BRAND NEW ROOF) is stylishly laid out with an open floor plan in the living room, dining area and kitchen, allows you to move freely throughout the home! MUST BEEN SEEN!Add to Calendar
Home Details
Home Type
- Single Family
Est. Annual Taxes
- $3,623
Year Built
- Built in 1989
Lot Details
- 0.38 Acre Lot
- Lot Dimensions are 110' x 188' x 117' x 154'
- Property is in very good condition
HOA Fees
- $25 Monthly HOA Fees
Parking
- 2 Car Attached Garage
- Front Facing Garage
Home Design
- Contemporary Architecture
- Frame Construction
- Fiberglass Roof
- Asphalt Roof
Interior Spaces
- 1,788 Sq Ft Home
- Property has 1.5 Levels
- Ceiling Fan
- Family Room
- Living Room
- Combination Kitchen and Dining Room
- Den
- Loft
- Crawl Space
Kitchen
- Breakfast Area or Nook
- Double Self-Cleaning Oven
- Electric Oven or Range
- Dishwasher
- Upgraded Countertops
Bedrooms and Bathrooms
- En-Suite Primary Bedroom
- Cedar Closet
- Soaking Tub
- Walk-in Shower
Laundry
- Dryer
- Washer
Utilities
- Zoned Cooling
- Heating System Uses Oil
- Hot Water Heating System
- Oil Water Heater
- On Site Septic
Community Details
- El Do Lakes HOA
- El Do Lake Subdivision
Listing and Financial Details
- Assessor Parcel Number 13-621901-27-7260
Map
Home Values in the Area
Average Home Value in this Area
Tax History
| Year | Tax Paid | Tax Assessment Tax Assessment Total Assessment is a certain percentage of the fair market value that is determined by local assessors to be the total taxable value of land and additions on the property. | Land | Improvement |
|---|---|---|---|---|
| 2025 | $745 | $115,140 | $18,080 | $97,060 |
| 2024 | $529 | $115,140 | $18,080 | $97,060 |
| 2023 | $3,280 | $115,140 | $18,080 | $97,060 |
| 2022 | $3,185 | $115,140 | $18,080 | $97,060 |
| 2021 | $3,112 | $115,140 | $18,080 | $97,060 |
| 2020 | $2,673 | $115,140 | $18,080 | $97,060 |
| 2019 | $4,092 | $23,340 | $2,500 | $20,840 |
| 2018 | $4,045 | $23,340 | $2,500 | $20,840 |
| 2017 | $4,045 | $23,340 | $2,500 | $20,840 |
| 2016 | $596 | $23,340 | $2,500 | $20,840 |
| 2015 | -- | $23,340 | $2,500 | $20,840 |
| 2014 | -- | $23,340 | $2,500 | $20,840 |
Property History
| Date | Event | Price | Change | Sq Ft Price |
|---|---|---|---|---|
| 07/16/2025 07/16/25 | For Sale | $364,500 | +2.7% | $204 / Sq Ft |
| 04/28/2025 04/28/25 | For Sale | $354,900 | -- | $198 / Sq Ft |
Purchase History
| Date | Type | Sale Price | Title Company |
|---|---|---|---|
| Interfamily Deed Transfer | -- | None Available | |
| Quit Claim Deed | $1,000 | -- |
Mortgage History
| Date | Status | Loan Amount | Loan Type |
|---|---|---|---|
| Closed | $55,000 | New Conventional |
Similar Homes in Kunkletown, PA
Source: Bright MLS
MLS Number: PAMR2005320
APN: 13.11A.2.56
- 16 Acorn Ln
- 20 Acorn Ln
- 117 Acorn Ln
- 179 El Do Lake Dr
- 8726 Nottingham Dr
- 148 Acorn Ln
- Lot B27&26 E Sherwood Dr
- 2121 Sassafras Ln
- W14 Greenwood Dr
- Lot K15 Lincoln Green Dr K15
- 2125 Sassafras Ln
- 0 Poplar Ln 33 Ln
- 9081 Sherwood Dr
- 162 Acorn Ln
- 0 Poplar Ln 29 Ln
- 4421 Arrow Ln
- 4193 Forest Dr
- 9061 Robinhood Dr
- R12 Robinhood Dr
- 217 Lower Valley Dr
- 123 Crabapple Ln
- 56 Winding Way
- 175 Circle Dr
- 188 Algonquin Trail
- 9 Denise Ct
- 194 Chapman Cir Unit ID1250013P
- 59 Penn Forest Trail
- 407 Mountain Rd
- 105 Fawn Ln
- 148 Sycamore Cir
- 3171 Chippewa Trail
- 312 Midland Ct
- 6 Basswood Ct
- 121 Azalea Dr
- 548 Mountain Rd
- 40 Dillon Way
- 119 Antler Trail
- 605 N Scenic Dr
- 64 Hugo Dr
- 112 Aspen Dr






