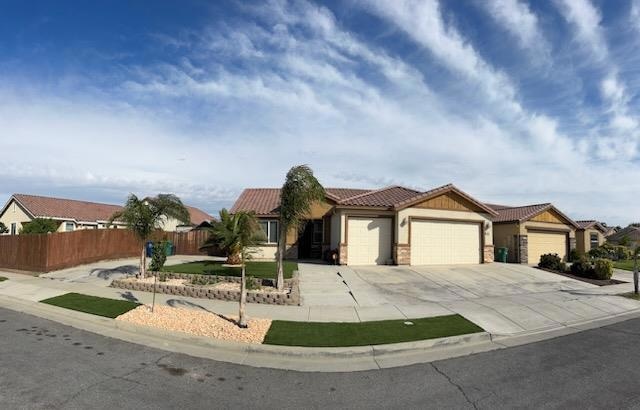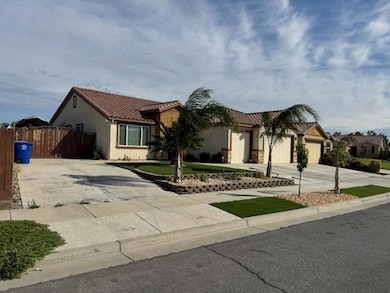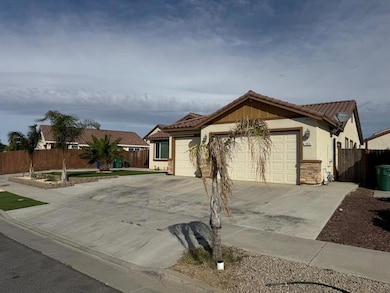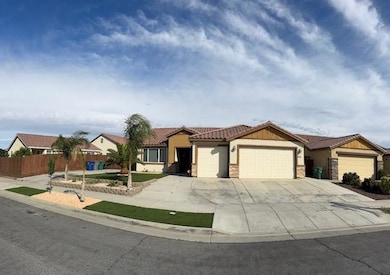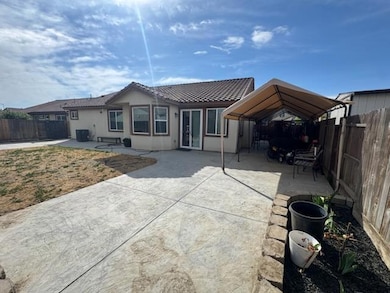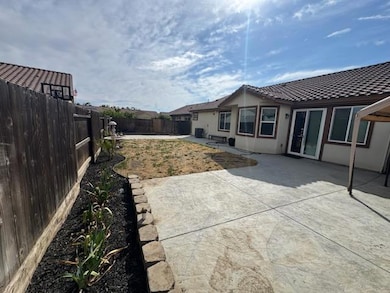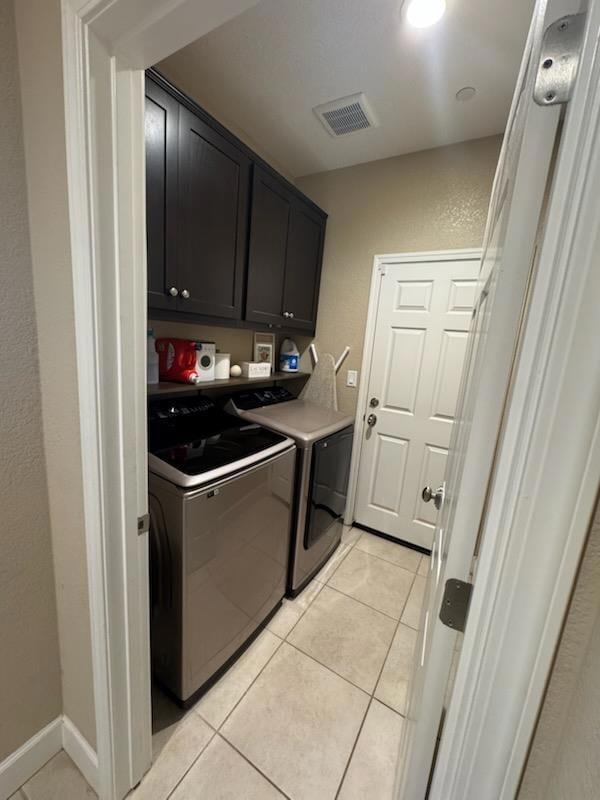1614 Tule Way Los Banos, CA 93635
Estimated payment $3,619/month
Highlights
- Popular Property
- Corner Lot
- No HOA
- Wood Flooring
- Stone Countertops
- Breakfast Area or Nook
About This Home
This home includes breakfast nook island, a beautiful kitchen with granite counters and energy efficient appliances. There's a large family room complete with fireplace and a formal living room. This home is great for entertaining family and friends. Custom stamped patios with landscaped front and back yard. Three car garage with RV parking side entrance. Call today to schedule a tour! All information must be verified by buyers or buyers agent.
Listing Agent
Anderson Walker Real Estate License #01756832 Listed on: 10/29/2025
Home Details
Home Type
- Single Family
Est. Annual Taxes
- $7,126
Year Built
- Built in 2018
Lot Details
- 7,662 Sq Ft Lot
- Wood Fence
- Corner Lot
Parking
- 3 Car Attached Garage
Home Design
- Concrete Foundation
- Tile Roof
- Concrete Perimeter Foundation
- Stucco
Interior Spaces
- 1,960 Sq Ft Home
- 1-Story Property
- Fireplace
- Living Room
- Family or Dining Combination
- Laundry in unit
Kitchen
- Breakfast Area or Nook
- Gas Cooktop
- Microwave
- Kitchen Island
- Stone Countertops
Flooring
- Wood
- Tile
Bedrooms and Bathrooms
- 4 Bedrooms
- 2 Full Bathrooms
- Tile Bathroom Countertop
- Bathtub
Utilities
- Central Heating and Cooling System
Community Details
- No Home Owners Association
Listing and Financial Details
- Assessor Parcel Number 430-120-074-000
Map
Home Values in the Area
Average Home Value in this Area
Tax History
| Year | Tax Paid | Tax Assessment Tax Assessment Total Assessment is a certain percentage of the fair market value that is determined by local assessors to be the total taxable value of land and additions on the property. | Land | Improvement |
|---|---|---|---|---|
| 2025 | $7,126 | $481,340 | $94,816 | $386,524 |
| 2024 | $7,126 | $471,903 | $92,957 | $378,946 |
| 2023 | $6,803 | $462,651 | $91,135 | $371,516 |
| 2022 | $6,703 | $453,581 | $89,349 | $364,232 |
| 2021 | $6,632 | $444,689 | $87,598 | $357,091 |
| 2020 | $6,565 | $440,130 | $86,700 | $353,430 |
| 2019 | $6,590 | $444,035 | $94,035 | $350,000 |
| 2018 | $2,086 | $92,192 | $92,192 | $0 |
| 2017 | $1,341 | $56,661 | $56,661 | $0 |
| 2016 | $903 | $16,256 | $16,256 | $0 |
Property History
| Date | Event | Price | List to Sale | Price per Sq Ft | Prior Sale |
|---|---|---|---|---|---|
| 11/07/2025 11/07/25 | Price Changed | $574,000 | -1.9% | $293 / Sq Ft | |
| 10/29/2025 10/29/25 | For Sale | $585,000 | +35.7% | $298 / Sq Ft | |
| 01/22/2019 01/22/19 | Sold | $431,182 | 0.0% | $220 / Sq Ft | View Prior Sale |
| 11/12/2018 11/12/18 | Pending | -- | -- | -- | |
| 09/27/2018 09/27/18 | For Sale | $431,182 | -- | $220 / Sq Ft |
Purchase History
| Date | Type | Sale Price | Title Company |
|---|---|---|---|
| Interfamily Deed Transfer | -- | Title365 | |
| Grant Deed | $431,500 | Fidelity National Title Co | |
| Grant Deed | $4,700,000 | Fidelity National Title |
Mortgage History
| Date | Status | Loan Amount | Loan Type |
|---|---|---|---|
| Open | $432,800 | VA | |
| Previous Owner | $431,182 | VA |
Source: MetroList
MLS Number: 225138678
APN: 430-120-074
- Cypress Plan at Harvest Hills - II
- Montara Plan at Harvest Hills - II
- Redwood Plan at Harvest Hills - II
- Madrone Plan at Harvest Hills - II
- 1666 Oak St
- 1834 Mariposa Dr
- 1676 Cameo Dr
- 1831 Mariposa Dr
- Residence 2438 Plan at The Pointe at Stonecreek
- Residence 2018 Plan at The Pointe at Stonecreek
- Residence 1818 Plan at The Pointe at Stonecreek
- Residence 2188 Plan at The Pointe at Stonecreek
- 1608 Dolomite Ct
- 1656 Dolomite Dr
- The Pacifica Plan at Westbrook
- 1664 Dolomite Dr
- The Avila Plan at Westbrook
- The Montara Plan at Westbrook
- Muir Plan at Harvest Hills - I
- Palisade Plan at Harvest Hills - I
- 1009 Garden St
- 1435 San Diego St
- 1459 S St
- 1168 Fernwood Way
- 2065 Atwater Blvd
- 2825 Tulare Ct
- 1164-1576 Olive Ave
- 116 N Lyon Ave
- 2300 Cascade Dr
- 2036 Patty Dr
- 506 Janell Ct
- 2745 Muir Ave Unit 2745
- 817 E Bellevue Rd Unit NA
- 1842 Heritage Dr
- 581 Stratford Ct
- 2906 Determine Dr Unit A
- 1226 Canal St
- 1756 Willowbrook Dr
- 2908 Willowbrook Ct
- 219 E 10th St
