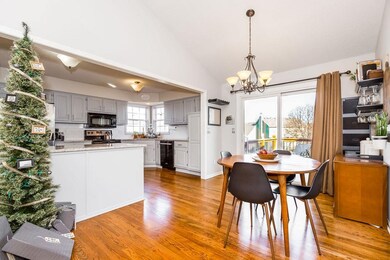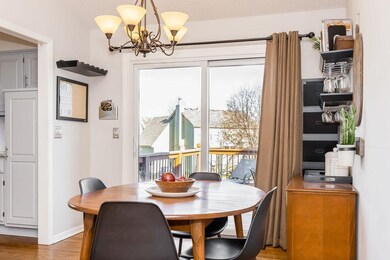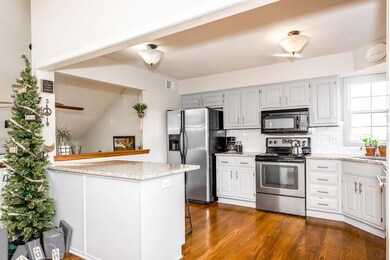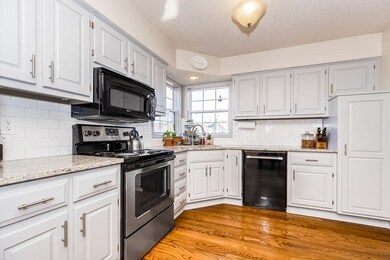
16144 S Mahaffie St Olathe, KS 66062
Estimated Value: $374,286 - $393,000
Highlights
- Deck
- Vaulted Ceiling
- Wood Flooring
- Madison Place Elementary School Rated A
- Traditional Architecture
- Whirlpool Bathtub
About This Home
As of January 2020OH!!! STOP THE CAR! This home has a delicious newly remodeled Kitchen, Baths and Hardwoods. Come take a look! This home has recently been remodeled! Enjoy 2 living areas, a walk-out basement, new renovations including hardwood floors! Perfect Bedroom and full bath in the basement for Mother-in-law or company. Enjoy the huge deck overlooking the over sized, fenced yard. Patio below perfect for a glass of wine by the fire pit. Home is located at the end of a cul-de-sac, so, it's nice and quiet with a large yard.
Last Agent to Sell the Property
KW Diamond Partners License #SP00221503 Listed on: 12/10/2019

Home Details
Home Type
- Single Family
Est. Annual Taxes
- $3,400
Year Built
- Built in 1996
Lot Details
- 0.32 Acre Lot
- Cul-De-Sac
- Wood Fence
HOA Fees
- $9 Monthly HOA Fees
Parking
- 2 Car Attached Garage
- Front Facing Garage
Home Design
- Traditional Architecture
- Split Level Home
- Frame Construction
- Composition Roof
- Lap Siding
Interior Spaces
- Vaulted Ceiling
- Skylights
- Fireplace With Gas Starter
- Some Wood Windows
- Great Room with Fireplace
- Family Room Downstairs
- Breakfast Room
- Combination Kitchen and Dining Room
- Partial Basement
- Kitchen Island
- Laundry on lower level
Flooring
- Wood
- Carpet
Bedrooms and Bathrooms
- 4 Bedrooms
- 3 Full Bathrooms
- Whirlpool Bathtub
Home Security
- Storm Windows
- Storm Doors
Outdoor Features
- Deck
- Enclosed patio or porch
Location
- City Lot
Schools
- Madison Place Elementary School
- Olathe South High School
Utilities
- Forced Air Heating and Cooling System
- Heating System Uses Natural Gas
Community Details
- South Hampton Subdivision
Listing and Financial Details
- Assessor Parcel Number Dp69900000-0084
Ownership History
Purchase Details
Home Financials for this Owner
Home Financials are based on the most recent Mortgage that was taken out on this home.Purchase Details
Home Financials for this Owner
Home Financials are based on the most recent Mortgage that was taken out on this home.Purchase Details
Home Financials for this Owner
Home Financials are based on the most recent Mortgage that was taken out on this home.Similar Homes in Olathe, KS
Home Values in the Area
Average Home Value in this Area
Purchase History
| Date | Buyer | Sale Price | Title Company |
|---|---|---|---|
| Doresky Jason | -- | Platinum Title Llc | |
| Jeffers Kristie M | -- | Stewart Title Of Kansas City | |
| Sirva Relocation Llc | -- | Stewart Title Of Kansas |
Mortgage History
| Date | Status | Borrower | Loan Amount |
|---|---|---|---|
| Open | Doresky Jason R | $245,450 | |
| Closed | Doresky Jason | $247,000 | |
| Previous Owner | Jeffers Lance R | $15,000 | |
| Previous Owner | Jeffers Kristie M | $172,000 | |
| Previous Owner | Jeffers Kristie M | $186,118 | |
| Previous Owner | Jeffers Kristie M | $188,166 | |
| Previous Owner | Sirva Relocation Llc | $188,166 |
Property History
| Date | Event | Price | Change | Sq Ft Price |
|---|---|---|---|---|
| 01/31/2020 01/31/20 | Sold | -- | -- | -- |
| 12/31/2019 12/31/19 | Pending | -- | -- | -- |
| 12/16/2019 12/16/19 | For Sale | $265,000 | 0.0% | $97 / Sq Ft |
| 12/11/2019 12/11/19 | Pending | -- | -- | -- |
| 12/10/2019 12/10/19 | For Sale | $265,000 | -- | $97 / Sq Ft |
Tax History Compared to Growth
Tax History
| Year | Tax Paid | Tax Assessment Tax Assessment Total Assessment is a certain percentage of the fair market value that is determined by local assessors to be the total taxable value of land and additions on the property. | Land | Improvement |
|---|---|---|---|---|
| 2024 | $4,624 | $41,193 | $7,898 | $33,295 |
| 2023 | $4,324 | $37,778 | $6,869 | $30,909 |
| 2022 | $4,031 | $34,270 | $6,238 | $28,032 |
| 2021 | $3,827 | $30,981 | $5,666 | $25,315 |
| 2020 | $3,696 | $29,658 | $5,666 | $23,992 |
| 2019 | $3,435 | $27,405 | $4,921 | $22,484 |
| 2018 | $3,377 | $26,749 | $4,919 | $21,830 |
| 2017 | $3,176 | $24,920 | $4,472 | $20,448 |
| 2016 | $2,851 | $22,965 | $4,472 | $18,493 |
| 2015 | $2,719 | $21,930 | $4,472 | $17,458 |
| 2013 | -- | $20,067 | $4,058 | $16,009 |
Agents Affiliated with this Home
-
Jennifer Karr

Seller's Agent in 2020
Jennifer Karr
KW Diamond Partners
(913) 406-3379
14 in this area
100 Total Sales
-
Collette Fultz
C
Buyer's Agent in 2020
Collette Fultz
NextHome Gadwood Group
(913) 205-8225
18 in this area
157 Total Sales
Map
Source: Heartland MLS
MLS Number: 2200345
APN: DP69900000-0084
- 16303 S Brentwood St
- 18409 W 163rd St
- 16977 S Mahaffie St
- 16965 S Mahaffie St
- 16366 S Hunter St
- 15951 S Avalon St
- 18693 W 160th St
- 16262 S Parkwood St
- 16121 S Matt Ct
- 18716 W 164th Terrace
- 18125 W 159th Terrace
- 16455 S Fellows St
- 18963 W 160th St
- 18505 W 165th St
- 18783 W 165th St
- 16376 S Valhalla St
- 16751 S Fellows St
- 16767 S Fellows St
- 16781 S Fellows St
- 16789 S Fellows St
- 16144 S Mahaffie St
- 16150 S Mahaffie St
- 18393 W 161st Terrace
- 18411 W 161st Terrace
- 18431 W 161st Terrace
- 16260 S Hunter St
- 18373 W 161st Terrace
- 16136 S Mahaffie St
- 16270 S Hunter St
- 18925 Mahaffie St
- 19000 Mahaffie St
- 19004 Mahaffie St
- 16154 S Mahaffie St
- 18451 W 161st Terrace
- 18353 W 161st Terrace
- 16160 S Mahaffie St
- 18461 W 161st Terrace
- 16250 S Hunter St
- 16130 S Mahaffie St
- 16280 S Hunter St






