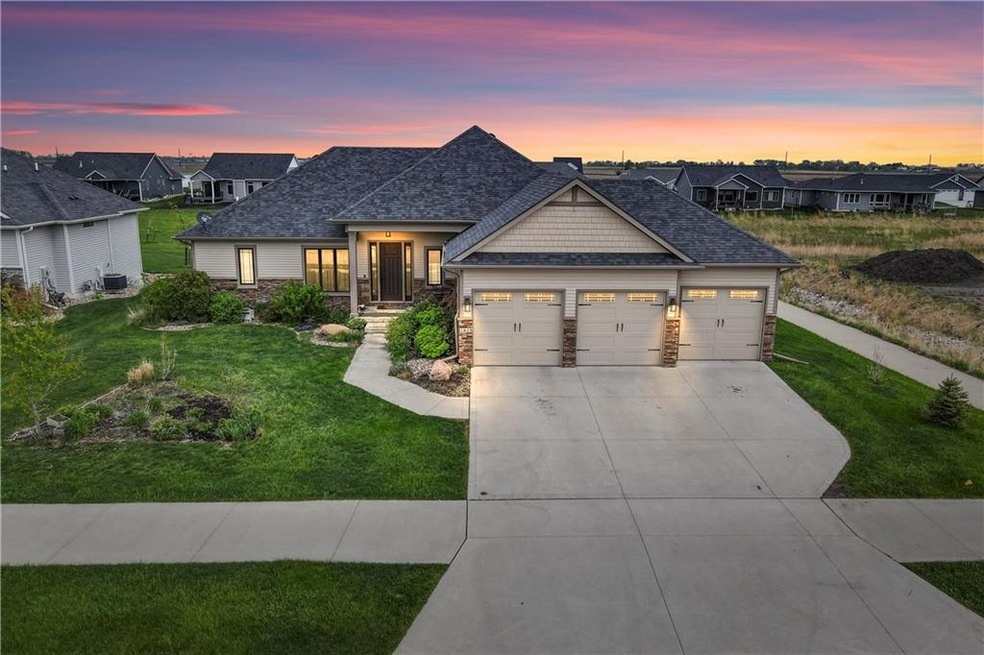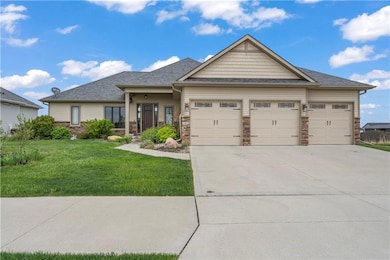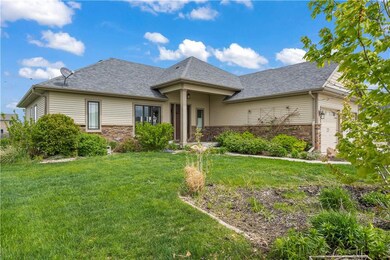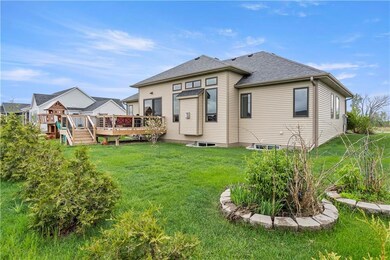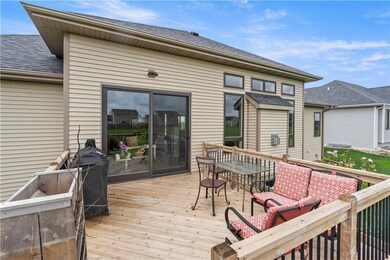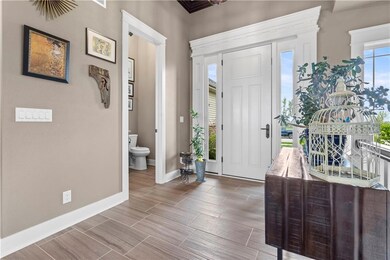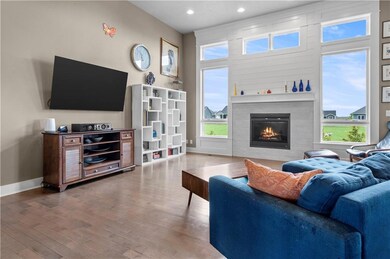
Estimated Value: $616,339 - $669,000
Highlights
- Deck
- Ranch Style House
- Eat-In Kitchen
- Gilbert Elementary School Rated A
- Wood Flooring
- Wet Bar
About This Home
As of June 2023Stunning 2016 Tasteful Homes model resale in Quarry Estates! Over 3300sqft of gorgeous finish with 4 bedrooms and 4 baths. Quality 2’x6’ construction with open concept main floor with 10-11’ ceilings, 8' main interior doors and tons of natural light. Expansive kitchen offers plenty of entertainment space, stainless steel appliances and complementary tile floors. Great Room provides a spacious feel with a tray ceiling, ¾” hardwood flooring and gas fireplace. Beautiful Master bedroom and ensuite with walk in closet and 2 other bedrooms round out a split floor design. Finished lower level offers large bar area, family room, 4th bedroom with ¾ bath and office/craft room. Expansive mechanical room (Geothermal HVAC and central vac) with TONS of storage. Great location just north Ada Hayden Park in Gilbert School District. Call your favorite Realtor for a private tour!
Home Details
Home Type
- Single Family
Est. Annual Taxes
- $8,045
Year Built
- Built in 2016
Lot Details
- 0.25 Acre Lot
- Property is zoned FS-RL
HOA Fees
- $30 Monthly HOA Fees
Home Design
- Ranch Style House
- Asphalt Shingled Roof
Interior Spaces
- 2,006 Sq Ft Home
- Wet Bar
- Central Vacuum
- Gas Fireplace
- Family Room Downstairs
- Dining Area
- Finished Basement
- Basement Window Egress
- Fire and Smoke Detector
- Laundry on main level
Kitchen
- Eat-In Kitchen
- Stove
- Microwave
- Dishwasher
Flooring
- Wood
- Carpet
- Tile
Bedrooms and Bathrooms
- 4 Bedrooms | 3 Main Level Bedrooms
Parking
- 3 Car Attached Garage
- Driveway
Outdoor Features
- Deck
Utilities
- Forced Air Heating and Cooling System
- Geothermal Heating and Cooling
Community Details
- Quarry Estates Association, Phone Number (515) 232-6175
- Built by Tasteful Homes
Listing and Financial Details
- Assessor Parcel Number 05-22-125-080
Ownership History
Purchase Details
Home Financials for this Owner
Home Financials are based on the most recent Mortgage that was taken out on this home.Purchase Details
Home Financials for this Owner
Home Financials are based on the most recent Mortgage that was taken out on this home.Similar Homes in Ames, IA
Home Values in the Area
Average Home Value in this Area
Purchase History
| Date | Buyer | Sale Price | Title Company |
|---|---|---|---|
| Romero Anthony Albert | $620,000 | None Listed On Document | |
| Hitchings Andrew P | $515,000 | None Available |
Mortgage History
| Date | Status | Borrower | Loan Amount |
|---|---|---|---|
| Previous Owner | Romero Anthony Albert | $619,900 | |
| Previous Owner | Wheat-Hitchings Lacreasia | $484,200 |
Property History
| Date | Event | Price | Change | Sq Ft Price |
|---|---|---|---|---|
| 06/30/2023 06/30/23 | Sold | $619,900 | 0.0% | $309 / Sq Ft |
| 05/18/2023 05/18/23 | Pending | -- | -- | -- |
| 05/12/2023 05/12/23 | For Sale | $619,900 | +20.4% | $309 / Sq Ft |
| 01/23/2017 01/23/17 | Sold | $515,000 | -3.7% | $257 / Sq Ft |
| 12/20/2016 12/20/16 | Pending | -- | -- | -- |
| 05/24/2016 05/24/16 | For Sale | $534,775 | -- | $267 / Sq Ft |
Tax History Compared to Growth
Tax History
| Year | Tax Paid | Tax Assessment Tax Assessment Total Assessment is a certain percentage of the fair market value that is determined by local assessors to be the total taxable value of land and additions on the property. | Land | Improvement |
|---|---|---|---|---|
| 2024 | $8,662 | $555,500 | $111,000 | $444,500 |
| 2023 | $8,166 | $555,500 | $111,000 | $444,500 |
| 2022 | $8,044 | $444,000 | $111,000 | $333,000 |
| 2021 | $8,400 | $444,000 | $111,000 | $333,000 |
| 2020 | $8,488 | $437,400 | $109,400 | $328,000 |
| 2019 | $8,488 | $437,400 | $109,400 | $328,000 |
| 2018 | $8,750 | $437,400 | $109,400 | $328,000 |
| 2017 | $8,750 | $437,400 | $109,400 | $328,000 |
| 2016 | $8 | $600 | $600 | $0 |
Agents Affiliated with this Home
-
Kim Olmstead

Seller's Agent in 2023
Kim Olmstead
Agency Iowa
(515) 231-1607
142 Total Sales
-
Cindy Miller

Buyer's Agent in 2023
Cindy Miller
Keller Williams Realty GDM
(515) 943-4495
28 Total Sales
-
J
Seller's Agent in 2017
Jim Horstman
Friedrich Realty
-
J
Buyer's Agent in 2017
Jeff Eagan
RE/MAX
Map
Source: Des Moines Area Association of REALTORS®
MLS Number: 673120
APN: 05-22-125-080
- 1827 Ledges Dr
- 5904 Mcfarland Ave
- 1914 Ada Hayden Rd
- 5726 Quarry Dr
- 1920 Ada Hayden Rd
- 2002 Ada Hayden Rd
- 2006 Aikman Dr
- 2009 Lacey Dr
- 2206 Ketelsen Dr
- 2105 Ketelsen Dr
- 2111 Ketelsen Dr
- 2117 Ada Hayden Rd
- 2123 Ketelsen Dr
- 2104 Leopold Dr
- 2219 Ketelsen Dr
- 446 Rookwood Dr
- 4247 Stone Brooke Rd
- 2315 Westwind Dr
- 2406 Westwind Dr
- 5806 Felber St
- 1615 Ada Hayden Rd
- 1623 Ada Hayden Rd
- 1605 Ada Hayden Rd
- 1705 Ada Hayden Rd
- 1610 Ada Hayden Rd
- 1527 Ada Hayden Rd
- 1408 Ada Hayden Rd
- 1711 Ada Hayden Rd
- 1602 Ada Hayden Rd
- 1706 Ada Hayden Rd
- 1521 Ada Hayden Rd
- 1618 Ledges Dr
- 1522 Ada Hayden Rd
- 1626 Ledges Dr
- 1610 Ledges Dr
- 1716 Ada Hayden Rd
- 1719 Ada Hayden Rd
- 1632 Ledges Dr
- 1604 Ledges Dr
- 1828 Ledges Dr
