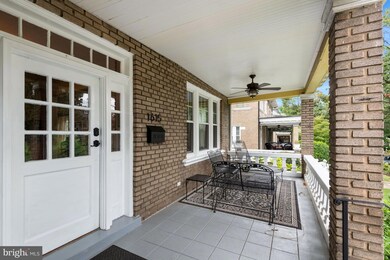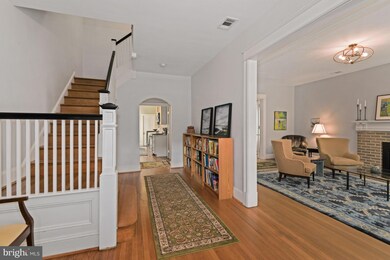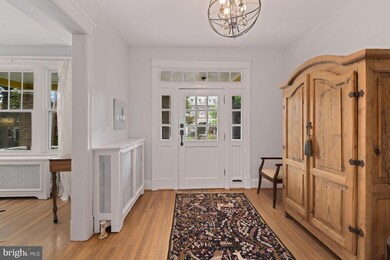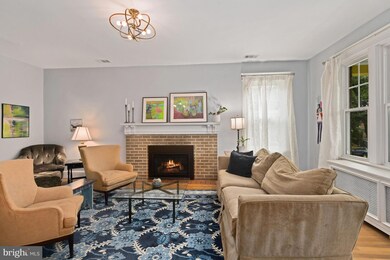
1615 Allison St NW Washington, DC 20011
Crestwood NeighborhoodEstimated Value: $1,402,000 - $1,707,000
Highlights
- Traditional Architecture
- No HOA
- Central Air
- 1 Fireplace
- 2 Car Detached Garage
- Radiator
About This Home
As of October 2022This semi-detached c. 1924 rowhouse is among the most generous in size and scale in the entire neighborhood given its width of 25 feet. Offering almost approximately 3,700 on all of its four levels, this residence is in many ways a better alternative to a detached house, providing more attractive interior spaces, better light, and a more commanding scale. It has been beautifully renovated with high quality replacement windows, and is a great juxtaposition of the best of historical details with a contemporary sensibility. The first floor offers a front porch with its original balustrade, a large front hall which is essentially a room unto itself and opens onto the living room with a gas fireplace. The dining room offers seating for up to 20 guests and has its original architectural details. The kitchen was recently renovated, as was the powder room, and the convenience of a sunroom that can be closed off by French doors provides a perfect spot for working from home. The kitchen and sunroom have a view of one of the largest gardens of all of the rowhouses and many of the single-family houses in Crestwood. The second floor offers a large principal bedroom that was conceived of as a suite, incorporating a dressing room, and an anteroom which can be used for reading or media. Two other bedrooms are found on this floor in addition to a very recently renovated hall bathroom. The third floor can be finished for additional living space, but is primarily being used for storage. The lower level is completely finished and offers a very substantial au pair suite, with full kitchen living room, bedroom, full bathroom, and storage room. The house has been outfitted with the most current energy-saving technology including a smart thermostat and programmable water heater. The rear of the house offers a large lawn with access to a detached two-car garage.
Townhouse Details
Home Type
- Townhome
Est. Annual Taxes
- $8,314
Year Built
- Built in 1924
Lot Details
- 5,282 Sq Ft Lot
Parking
- 2 Car Detached Garage
- Rear-Facing Garage
Home Design
- Semi-Detached or Twin Home
- Traditional Architecture
- Brick Exterior Construction
- Slab Foundation
Interior Spaces
- Property has 3 Levels
- 1 Fireplace
- Finished Basement
- Interior and Exterior Basement Entry
Bedrooms and Bathrooms
Utilities
- Central Air
- Radiator
- Natural Gas Water Heater
Community Details
- No Home Owners Association
- Crestwood Subdivision
Listing and Financial Details
- Tax Lot 18
- Assessor Parcel Number 2651//0018
Ownership History
Purchase Details
Home Financials for this Owner
Home Financials are based on the most recent Mortgage that was taken out on this home.Purchase Details
Home Financials for this Owner
Home Financials are based on the most recent Mortgage that was taken out on this home.Similar Homes in Washington, DC
Home Values in the Area
Average Home Value in this Area
Purchase History
| Date | Buyer | Sale Price | Title Company |
|---|---|---|---|
| Frank Nicholas | $1,575,000 | Paragon Title And Escrow | |
| Wholey Jane | $715,000 | -- |
Mortgage History
| Date | Status | Borrower | Loan Amount |
|---|---|---|---|
| Open | Frank Nicholas | $825,000 | |
| Previous Owner | Wholey Jane | $378,000 | |
| Previous Owner | Wholey Jane | $408,000 | |
| Previous Owner | Wholey Jane | $335,000 | |
| Previous Owner | Boddie Conchita T | $470,000 | |
| Previous Owner | Boddie Conchita T | $390,000 | |
| Previous Owner | Boddie Conchita B | $280,000 |
Property History
| Date | Event | Price | Change | Sq Ft Price |
|---|---|---|---|---|
| 10/12/2022 10/12/22 | Sold | $1,575,000 | +1.6% | $471 / Sq Ft |
| 09/12/2022 09/12/22 | Pending | -- | -- | -- |
| 09/09/2022 09/09/22 | For Sale | $1,550,000 | +116.8% | $463 / Sq Ft |
| 05/30/2014 05/30/14 | Sold | $715,000 | -2.7% | $280 / Sq Ft |
| 05/01/2014 05/01/14 | Pending | -- | -- | -- |
| 04/09/2014 04/09/14 | For Sale | $735,000 | -- | $288 / Sq Ft |
Tax History Compared to Growth
Tax History
| Year | Tax Paid | Tax Assessment Tax Assessment Total Assessment is a certain percentage of the fair market value that is determined by local assessors to be the total taxable value of land and additions on the property. | Land | Improvement |
|---|---|---|---|---|
| 2024 | $11,777 | $1,472,580 | $585,140 | $887,440 |
| 2023 | $9,165 | $1,162,270 | $555,400 | $606,870 |
| 2022 | $8,417 | $1,068,940 | $510,510 | $558,430 |
| 2021 | $8,314 | $1,054,500 | $502,900 | $551,600 |
| 2020 | $7,910 | $1,006,320 | $472,530 | $533,790 |
| 2019 | $7,430 | $973,410 | $459,110 | $514,300 |
| 2018 | $6,766 | $909,230 | $0 | $0 |
| 2017 | $6,158 | $856,110 | $0 | $0 |
| 2016 | $5,605 | $731,090 | $0 | $0 |
| 2015 | $5,425 | $709,670 | $0 | $0 |
| 2014 | $3,738 | $656,570 | $0 | $0 |
Agents Affiliated with this Home
-
John Mahshie

Seller's Agent in 2022
John Mahshie
Compass
(202) 271-3132
24 in this area
73 Total Sales
-
John Fazio

Seller Co-Listing Agent in 2022
John Fazio
Compass
(202) 710-6585
26 in this area
77 Total Sales
-
Judy Cranford

Buyer's Agent in 2022
Judy Cranford
Cranford & Associates
(202) 256-6694
2 in this area
276 Total Sales
-
Wendy Gadson

Seller's Agent in 2014
Wendy Gadson
Long & Foster
(202) 445-0226
67 Total Sales
-
Nathan Ward

Buyer's Agent in 2014
Nathan Ward
Compass
(202) 997-1421
1 in this area
61 Total Sales
Map
Source: Bright MLS
MLS Number: DCDC2066310
APN: 2651-0018
- 4611 16th St NW
- 1527 Buchanan St NW
- 1513 Webster St NW
- 4420 15th St NW
- 4413 15th St NW
- 1413 Buchanan St NW
- 4807 17th St NW
- 4600 Blagden Terrace NW
- 4324 14th St NW Unit 1
- 1402 Decatur St NW
- 4214 14th St NW
- 4101 Arkansas Ave NW Unit B
- 4120 14th St NW Unit 44
- 4240 Blagden Ave NW
- 1739 Shepherd St NW
- 1413 Taylor St NW
- 1316 Buchanan St NW
- 1816 Taylor St NW
- 1319 Decatur St NW
- 1326 Emerson St NW
- 1615 Allison St NW
- 1617 Allison St NW
- 1613 Allison St NW
- 1611 Allison St NW
- 1619 Allison St NW
- 1609 Allison St NW
- 4503 17th St NW
- 4505 17th St NW
- 1607 Allison St NW
- 1614 Buchanan St NW
- 1616 Buchanan St NW
- 1612 Buchanan St NW
- 1620 Buchanan St NW
- 1610 Buchanan St NW
- 1605 Allison St NW
- 1622 Allison St NW
- 1616 Allison St NW
- 1630 Allison St NW
- 4511 17th St NW
- 4511 17th St NW Unit B






