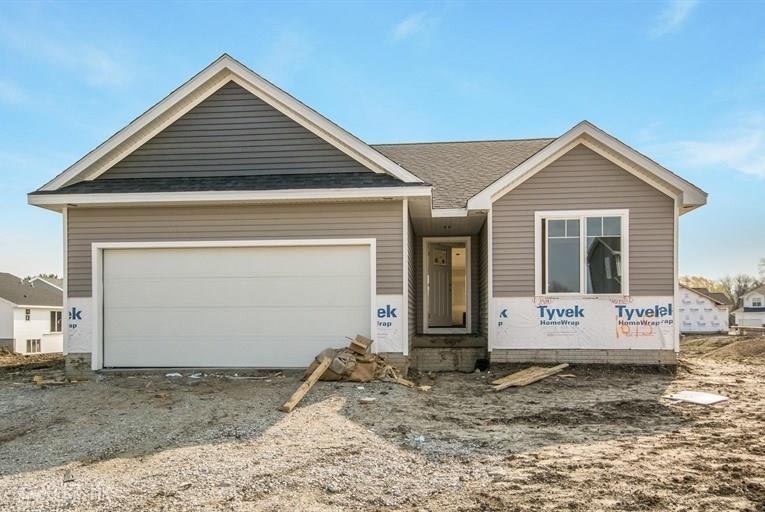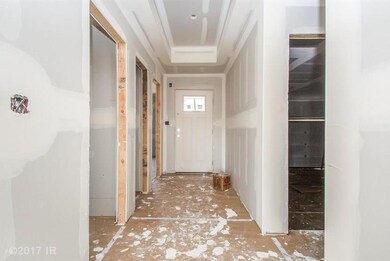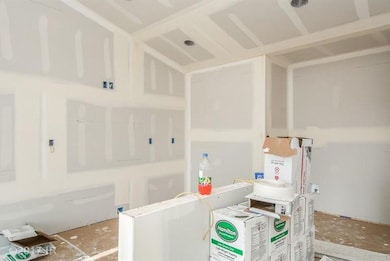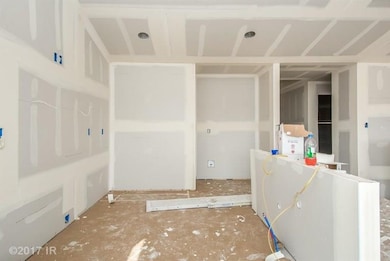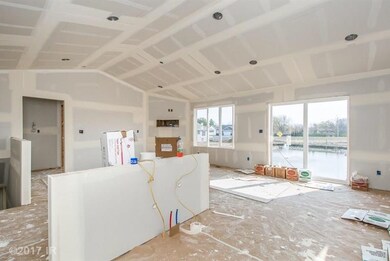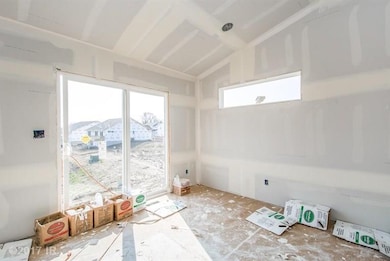
1615 Bennetts Way NW Altoona, IA 50009
Highlights
- Newly Remodeled
- Wood Flooring
- No HOA
- Ranch Style House
- 1 Fireplace
- Forced Air Heating and Cooling System
About This Home
As of July 2020Element 119 would like to welcome you to the Blake plan in Bennett Bay. This brilliant layout is a fantastic value w/ quality craftsmanship & style @ an affordable price. This home offers almost 2100 sf of finished living space allowing for all lifestyles. The Blake plan offers something for the growing family looking for a 4th BR or the empty nester looking for more manageable square footage. There are 2 BR s on each level w/ the master BR & laundry area on the main floor. This beautiful home also has all the upgraded features that buyers have come to expect. These features include Stainless Steel Appliances, tile backsplash, hardwood floors, tiled bathrooms and the 2nd family room in the lower level. Additionally, this home has daylight windows in the LL and backs to a pond. You are w/in walking distance to Willowbrook Elementary School (1 block south) & Village Park (1 Block north). Pick new construction by Element 119 today.
Home Details
Home Type
- Single Family
Est. Annual Taxes
- $5,372
Year Built
- Built in 2017 | Newly Remodeled
Lot Details
- 5,119 Sq Ft Lot
- Property is zoned R-5
Home Design
- Ranch Style House
- Asphalt Shingled Roof
- Stone Siding
- Vinyl Siding
Interior Spaces
- 1,168 Sq Ft Home
- 1 Fireplace
- Family Room Downstairs
- Dining Area
- Finished Basement
- Natural lighting in basement
- Fire and Smoke Detector
Kitchen
- Stove
- Microwave
- Dishwasher
Flooring
- Wood
- Carpet
- Tile
Bedrooms and Bathrooms
- 4 Bedrooms | 2 Main Level Bedrooms
Parking
- 2 Car Attached Garage
- Driveway
Utilities
- Forced Air Heating and Cooling System
Community Details
- No Home Owners Association
- Built by ELEMENT 119
Listing and Financial Details
- Assessor Parcel Number 17100072057342
Ownership History
Purchase Details
Home Financials for this Owner
Home Financials are based on the most recent Mortgage that was taken out on this home.Purchase Details
Home Financials for this Owner
Home Financials are based on the most recent Mortgage that was taken out on this home.Similar Homes in Altoona, IA
Home Values in the Area
Average Home Value in this Area
Purchase History
| Date | Type | Sale Price | Title Company |
|---|---|---|---|
| Warranty Deed | $260,000 | None Available | |
| Warranty Deed | $256,000 | None Available |
Mortgage History
| Date | Status | Loan Amount | Loan Type |
|---|---|---|---|
| Previous Owner | $15,600 | New Conventional | |
| Previous Owner | $230,400 | New Conventional | |
| Previous Owner | $205,600 | Future Advance Clause Open End Mortgage |
Property History
| Date | Event | Price | Change | Sq Ft Price |
|---|---|---|---|---|
| 07/01/2020 07/01/20 | Sold | $260,000 | -1.9% | $223 / Sq Ft |
| 07/01/2020 07/01/20 | Pending | -- | -- | -- |
| 04/28/2020 04/28/20 | For Sale | $265,000 | +3.5% | $227 / Sq Ft |
| 06/23/2017 06/23/17 | Sold | $256,000 | +1.8% | $219 / Sq Ft |
| 06/23/2017 06/23/17 | Pending | -- | -- | -- |
| 01/09/2017 01/09/17 | For Sale | $251,500 | -- | $215 / Sq Ft |
Tax History Compared to Growth
Tax History
| Year | Tax Paid | Tax Assessment Tax Assessment Total Assessment is a certain percentage of the fair market value that is determined by local assessors to be the total taxable value of land and additions on the property. | Land | Improvement |
|---|---|---|---|---|
| 2024 | $5,372 | $311,900 | $70,300 | $241,600 |
| 2023 | $3,776 | $311,900 | $70,300 | $241,600 |
| 2022 | $3,730 | $260,100 | $60,700 | $199,400 |
| 2021 | $3,492 | $260,100 | $60,700 | $199,400 |
| 2020 | $3,492 | $251,500 | $59,200 | $192,300 |
| 2019 | $3,526 | $251,500 | $59,200 | $192,300 |
| 2018 | $1,106 | $249,700 | $57,300 | $192,400 |
| 2017 | $48 | $60,800 | $45,800 | $15,000 |
Agents Affiliated with this Home
-

Seller's Agent in 2020
Jennifer Paulsen
RE/MAX
(515) 657-7272
1 in this area
92 Total Sales
-
Stephanie Finney

Buyer's Agent in 2020
Stephanie Finney
Goldfinch Realty Group
(515) 537-6170
4 in this area
36 Total Sales
-
Joseph Bennett

Seller's Agent in 2017
Joseph Bennett
RE/MAX
(515) 240-1491
3 in this area
129 Total Sales
Map
Source: Des Moines Area Association of REALTORS®
MLS Number: 530688
APN: 171/00072-057-342
- 1634 Prairie Cir
- 103 12th Ave SW
- 1509 4th St SW
- 210 11th Ave SW
- 512 12th Ave NW
- 1304 7th St NW
- 1208 7th St NW
- 612 12th Ave NW
- 150 10th Ave SW
- 705 12th Ave NW
- 2303 3rd St SW
- 1010 7th St NW
- 1005 6th St NW
- 2308 4th St SW
- 602 4th St NW
- 2209 8th Street Ct SW
- 1013 10th Ave NW
- 1046 10th Ave NW
- 2403 Guenever Ct
- 206 5th Ave SW
