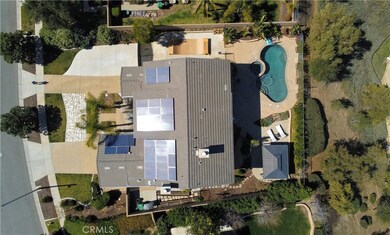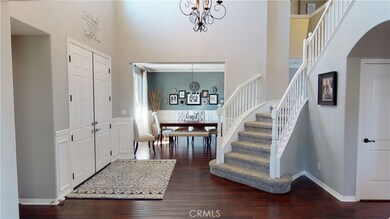
1615 Camino de Salmon St Corona, CA 92881
South Corona NeighborhoodEstimated Value: $1,242,273 - $1,348,000
Highlights
- In Ground Pool
- Primary Bedroom Suite
- Near a National Forest
- Orange Elementary School Rated A-
- Canyon View
- Wooded Lot
About This Home
As of April 20211615 Camino de Salmon is a stunning former model home located in one of Corona’s most sought after neighborhoods. This highly upgraded 3,227 square foot home features 4 bedrooms and 3.75 baths as well as an office and loft. Situated on a quarter acre lot that features a gorgeous sparkling pebble bottom pool surrounded by lush landscaping, fruit trees and unobstructed mountain views. Move in ready with fresh interior and exterior paint, lovely wood floors, crown molding and paneling, plantation shutters, white cabinets and granite countertops throughout. The master suite features great views and the bathroom has been recently renovated with Carrera marble. This home is efficient with dual AC units, solar panels and many new appliances including the furnace, pool pump, water heater, and dishwasher. There is plenty of space to park with a three car garage with epoxy floors, deep driveways and RV parking. With no neighbors in front or back and large side yards, this home offers unmatched privacy. Don’t wait, schedule a viewing today!
Last Agent to Sell the Property
Keller Williams Realty License #00800790 Listed on: 03/04/2021

Home Details
Home Type
- Single Family
Est. Annual Taxes
- $13,487
Year Built
- Built in 2002
Lot Details
- 0.26 Acre Lot
- Landscaped
- Front Yard Sprinklers
- Wooded Lot
- Private Yard
- Lawn
- Garden
- Back and Front Yard
HOA Fees
- $70 Monthly HOA Fees
Parking
- 3 Car Attached Garage
Property Views
- Canyon
- Mountain
- Hills
- Neighborhood
Interior Spaces
- 3,227 Sq Ft Home
- 2-Story Property
- Family Room with Fireplace
- Living Room with Fireplace
- Home Office
- Loft
- Walk-In Pantry
Bedrooms and Bathrooms
- 4 Bedrooms
- All Upper Level Bedrooms
- Primary Bedroom Suite
- Walk-In Closet
Laundry
- Laundry Room
- Laundry Chute
Outdoor Features
- In Ground Pool
- Exterior Lighting
Additional Features
- Suburban Location
- Central Heating and Cooling System
Listing and Financial Details
- Tax Lot 2
- Tax Tract Number 29000
- Assessor Parcel Number 116210002
Community Details
Overview
- Chase Ranch Community Association, Phone Number (951) 698-8511
- Walters Mgt HOA
- Maintained Community
- Near a National Forest
- Foothills
Recreation
- Hiking Trails
Ownership History
Purchase Details
Home Financials for this Owner
Home Financials are based on the most recent Mortgage that was taken out on this home.Purchase Details
Home Financials for this Owner
Home Financials are based on the most recent Mortgage that was taken out on this home.Purchase Details
Home Financials for this Owner
Home Financials are based on the most recent Mortgage that was taken out on this home.Purchase Details
Home Financials for this Owner
Home Financials are based on the most recent Mortgage that was taken out on this home.Purchase Details
Home Financials for this Owner
Home Financials are based on the most recent Mortgage that was taken out on this home.Purchase Details
Home Financials for this Owner
Home Financials are based on the most recent Mortgage that was taken out on this home.Similar Homes in Corona, CA
Home Values in the Area
Average Home Value in this Area
Purchase History
| Date | Buyer | Sale Price | Title Company |
|---|---|---|---|
| Quinonez Angel | $965,000 | First American Title Company | |
| Grover Paul | $650,000 | Chicago Title Company | |
| Lagos Joseph Lopez | $475,000 | Ticor Title | |
| Powell Gregory L | $499,000 | Landwood Title | |
| Iacobellis Joseph M | $785,000 | Fidelity National Title | |
| Mackie Lori | $567,500 | Chicago | |
| Mackie Lori | -- | Chicago |
Mortgage History
| Date | Status | Borrower | Loan Amount |
|---|---|---|---|
| Open | Quinonez Angel | $775,710 | |
| Previous Owner | Grover Paul | $491,740 | |
| Previous Owner | Grover Paul | $552,300 | |
| Previous Owner | Grover Paul | $556,875 | |
| Previous Owner | Lagos Joseph Lopez | $345,000 | |
| Previous Owner | Lagos Joseph Lopez | $294,500 | |
| Previous Owner | Lagos Joseph Lopez | $295,000 | |
| Previous Owner | Lagos Joseph Lopez | $265,000 | |
| Previous Owner | Powell Gregory L | $392,082 | |
| Previous Owner | Powell Gregory L | $399,200 | |
| Previous Owner | Iacobellis Joseph M | $200,000 | |
| Previous Owner | Iacobellis Joseph M | $628,000 | |
| Previous Owner | Mackie Lori | $675,000 | |
| Previous Owner | Mackie Lori | $454,000 | |
| Closed | Mackie Lori | $113,500 |
Property History
| Date | Event | Price | Change | Sq Ft Price |
|---|---|---|---|---|
| 04/05/2021 04/05/21 | Sold | $965,000 | +7.2% | $299 / Sq Ft |
| 03/13/2021 03/13/21 | Pending | -- | -- | -- |
| 03/04/2021 03/04/21 | For Sale | $899,900 | +38.4% | $279 / Sq Ft |
| 06/11/2015 06/11/15 | Sold | $650,000 | -2.2% | $201 / Sq Ft |
| 05/01/2015 05/01/15 | Pending | -- | -- | -- |
| 04/06/2015 04/06/15 | Price Changed | $664,900 | -0.7% | $206 / Sq Ft |
| 03/25/2015 03/25/15 | Price Changed | $669,900 | -0.7% | $208 / Sq Ft |
| 02/23/2015 02/23/15 | For Sale | $674,900 | -- | $209 / Sq Ft |
Tax History Compared to Growth
Tax History
| Year | Tax Paid | Tax Assessment Tax Assessment Total Assessment is a certain percentage of the fair market value that is determined by local assessors to be the total taxable value of land and additions on the property. | Land | Improvement |
|---|---|---|---|---|
| 2023 | $13,487 | $1,003,986 | $249,696 | $754,290 |
| 2022 | $13,117 | $984,300 | $244,800 | $739,500 |
| 2021 | $10,111 | $721,706 | $222,062 | $499,644 |
| 2020 | $10,081 | $714,307 | $219,786 | $494,521 |
| 2019 | $9,896 | $700,302 | $215,477 | $484,825 |
| 2018 | $9,719 | $686,571 | $211,253 | $475,318 |
| 2017 | $9,532 | $673,110 | $207,111 | $465,999 |
| 2016 | $9,470 | $659,912 | $203,050 | $456,862 |
| 2015 | $7,787 | $496,420 | $125,411 | $371,009 |
| 2014 | -- | $486,698 | $122,955 | $363,743 |
Agents Affiliated with this Home
-
Charles Chacon

Seller's Agent in 2021
Charles Chacon
Keller Williams Realty
(951) 347-0889
50 in this area
136 Total Sales
-
Ben Rubalcava

Buyer's Agent in 2021
Ben Rubalcava
RE/MAX
(714) 673-5181
2 in this area
126 Total Sales
-
L
Seller's Agent in 2015
Lupe Marie Guillen
Real Estate Ebroker Inc
-
Keith Goodman

Buyer's Agent in 2015
Keith Goodman
Elevate Real Estate Agency
8 in this area
22 Total Sales
Map
Source: California Regional Multiple Listing Service (CRMLS)
MLS Number: IG21044954
APN: 116-210-002
- 3535 Sunmeadow Cir
- 3745 Nelson St
- 3887 Via Zumaya St
- 1633 Via Modena Way
- 3314 Via Padova Way
- 3321 Horizon St
- 1709 Duncan Way
- 0 Hayden Ave
- 3359 Willow Park Cir
- 11631009 Lester Ave
- 1578 Twin Oaks Cir
- 3526 State St
- 20154 State St
- 3361 Walkenridge Dr
- 1724 Honors Ln
- 1283 Via Venezia Cir
- 1204 Arbenz Cir
- 1728 Tamarron Dr
- 1696 Tamarron Dr
- 20015 Winton St
- 1615 Camino de Salmon St
- 1623 Camino de Salmon St
- 1607 Camino de Salmon St
- 1631 Camino de Salmon St
- 1608 Paseo Vista St
- 1601 Paseo Vista St
- 1639 Camino de Salmon St
- 1614 Paseo Vista St
- 1609 Paseo Vista St
- 1612 Camino Largo St
- 1647 Camino de Salmon St
- 1620 Paseo Vista St
- 1617 Paseo Vista St
- 1620 Camino Largo St
- 1655 Camino de Salmon St
- 1626 Paseo Vista St
- 1625 Paseo Vista St
- 1628 Camino Largo St
- 1663 Camino de Salmon St
- 1617 Camino Largo St





