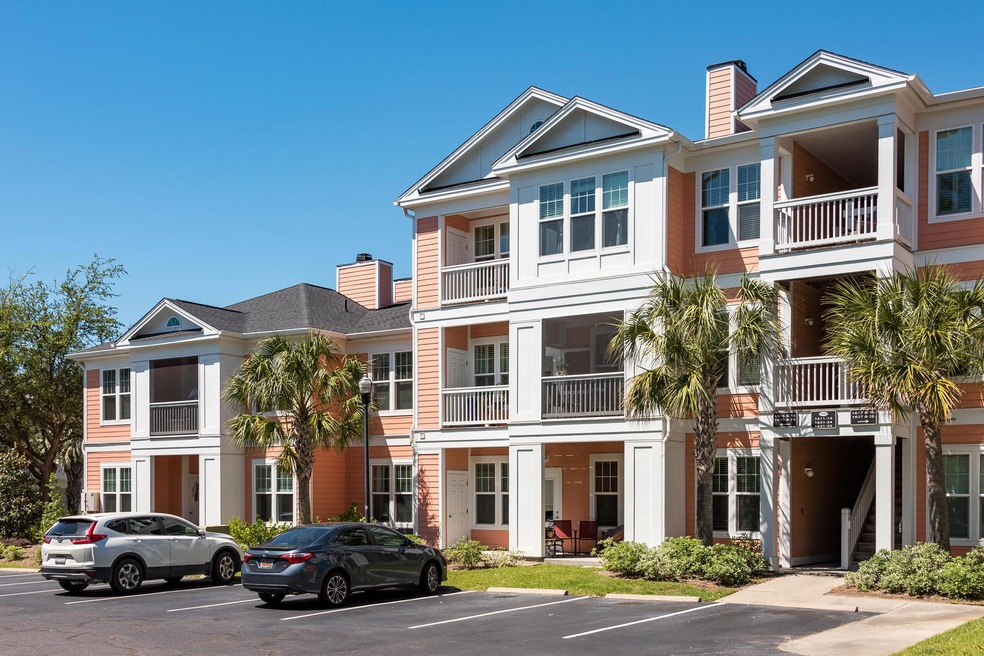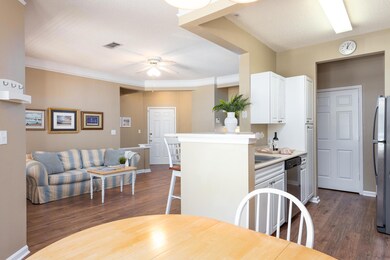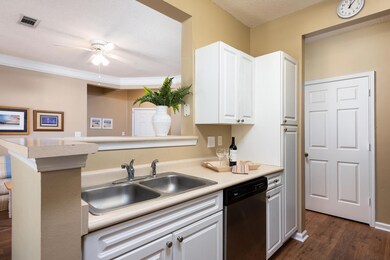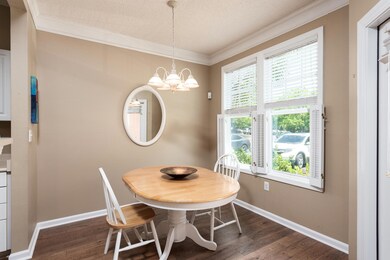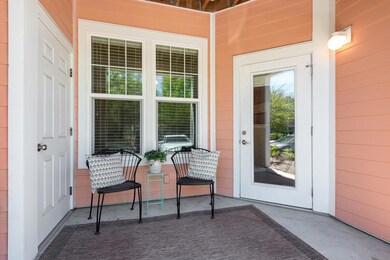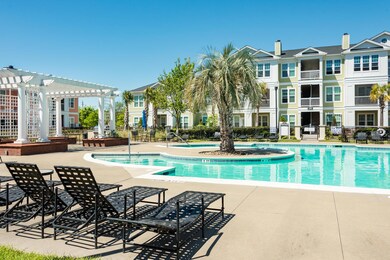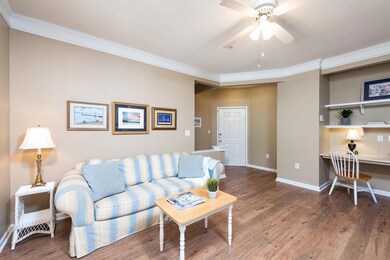
1615 Chatelain Way Unit 1615 Mount Pleasant, SC 29464
Highlights
- Fitness Center
- RV or Boat Storage in Community
- Clubhouse
- James B. Edwards Elementary School Rated A
- Gated Community
- Community Pool
About This Home
As of June 2019Wonderful two-bedroom, ground floor condominium in the gated community of Southampton Pointe. Nestled among majestic oaks, the 240 unit neighborhood offers resort-like amenities in a central location just minutes to historic downtown Charleston, the beaches of Isle of Palms and an abundance of retail stores & restaurants. This home offers an open floor plan with Pergo floors throughout the living area, with HVAC unit less than 2 years old. The spacious family room in the center of the home includes a built-in desk area with shelving. The kitchen has stainless appliances & eat-in breakfast area. The master bedroom is on one side of the home with large walk-in closet & ensuite bath. On the opposite side of the living area is another spacious bedroom with walk-in closet & full hallway bath.There is also an oversized laundry room which has shelving and ample space for additional storage. Just off the breakfast area is an outdoor concrete patio with additional large storage closet. The clubhouse and pool is located just across the street.
Southampton Pointe amenities include a swimming pool, media room, tennis courts, billiards room, clubhouse, grilling area, dog run, boat storage and fitness gym. The community is located at Hwy 17 and 526, a perfect location in the heart of Mt Pleasant. Less than 20 minutes from the airport, 10 minutes to downtown Charleston and 10 minutes to local beaches.
Last Agent to Sell the Property
Smith Spencer Real Estate License #81029 Listed on: 04/25/2019
Home Details
Home Type
- Single Family
Est. Annual Taxes
- $1,941
Year Built
- Built in 1999
Parking
- Off-Street Parking
Home Design
- Slab Foundation
- Asphalt Roof
- Cement Siding
Interior Spaces
- 1,038 Sq Ft Home
- 1-Story Property
- Ceiling Fan
- Window Treatments
- Family Room
- Laundry Room
Kitchen
- Eat-In Kitchen
- Dishwasher
Bedrooms and Bathrooms
- 2 Bedrooms
- Walk-In Closet
- 2 Full Bathrooms
Outdoor Features
- Covered patio or porch
Schools
- Jennie Moore Elementary School
- Laing Middle School
- Wando High School
Utilities
- Central Air
- Heat Pump System
Community Details
Overview
- Front Yard Maintenance
- Southampton Pointe Subdivision
Recreation
- RV or Boat Storage in Community
- Tennis Courts
- Fitness Center
- Community Pool
Additional Features
- Clubhouse
- Gated Community
Ownership History
Purchase Details
Home Financials for this Owner
Home Financials are based on the most recent Mortgage that was taken out on this home.Purchase Details
Similar Homes in the area
Home Values in the Area
Average Home Value in this Area
Purchase History
| Date | Type | Sale Price | Title Company |
|---|---|---|---|
| Deed | $219,500 | None Available | |
| Limited Warranty Deed | $194,990 | None Available |
Mortgage History
| Date | Status | Loan Amount | Loan Type |
|---|---|---|---|
| Open | $177,850 | New Conventional | |
| Closed | $175,600 | New Conventional |
Property History
| Date | Event | Price | Change | Sq Ft Price |
|---|---|---|---|---|
| 05/22/2025 05/22/25 | Price Changed | $440,000 | -2.2% | $424 / Sq Ft |
| 04/15/2025 04/15/25 | For Sale | $449,900 | +105.0% | $433 / Sq Ft |
| 06/04/2019 06/04/19 | Sold | $219,500 | 0.0% | $211 / Sq Ft |
| 05/05/2019 05/05/19 | Pending | -- | -- | -- |
| 04/25/2019 04/25/19 | For Sale | $219,500 | -- | $211 / Sq Ft |
Tax History Compared to Growth
Tax History
| Year | Tax Paid | Tax Assessment Tax Assessment Total Assessment is a certain percentage of the fair market value that is determined by local assessors to be the total taxable value of land and additions on the property. | Land | Improvement |
|---|---|---|---|---|
| 2023 | $3,438 | $13,140 | $0 | $0 |
| 2022 | $3,131 | $13,140 | $0 | $0 |
| 2021 | $3,129 | $13,140 | $0 | $0 |
| 2020 | $3,107 | $13,140 | $0 | $0 |
| 2019 | $2,013 | $7,930 | $0 | $0 |
| 2017 | $1,941 | $7,930 | $0 | $0 |
| 2016 | $1,875 | $7,930 | $0 | $0 |
| 2015 | $1,790 | $7,930 | $0 | $0 |
| 2014 | $1,670 | $0 | $0 | $0 |
| 2011 | -- | $0 | $0 | $0 |
Agents Affiliated with this Home
-
Renee A Meyer

Seller's Agent in 2025
Renee A Meyer
Carolina One Real Estate
(843) 991-0007
52 Total Sales
-
Kristie Potts

Seller's Agent in 2019
Kristie Potts
Smith Spencer Real Estate
(843) 330-7504
89 Total Sales
-
Camilla Rosenberg

Buyer's Agent in 2019
Camilla Rosenberg
Better Homes And Gardens Real Estate Palmetto
(843) 343-7738
37 Total Sales
Map
Source: CHS Regional MLS
MLS Number: 19011905
APN: 559-00-00-326
- 1014 Rosewood Ln
- 1034 Rosewood Ln Unit 1034
- 1928 Chatelain Way
- 2221 Chatelain Way Unit 2221
- 700 Preservation Place
- 772 Preservation Place
- 1656 Lauda Dr
- 1718 Lacannon Ln
- 1686 Hunters Run Dr
- 1287 Chatfield St
- 1641 Florentia St
- 1520 Wakendaw Rd
- 1510 Cecile St
- 726 Gypsy Ln
- 891 Wynford Ct
- 946 Law Ln
- 941 Law Ln
- 1239 Wappetaw Place
- 1581 Cambridge Lakes Dr
- 1392 Founders Way
