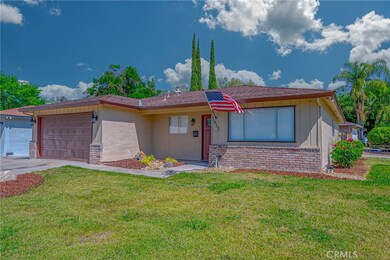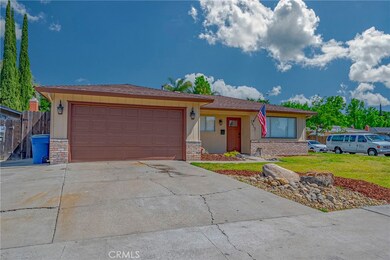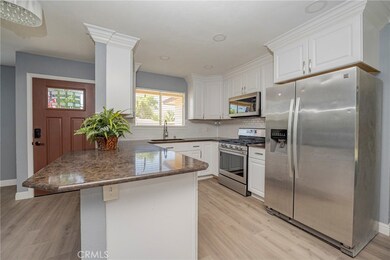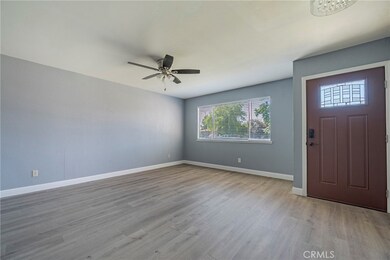
1615 Loughborough Dr Merced, CA 95348
North Merced NeighborhoodEstimated payment $2,209/month
Highlights
- Updated Kitchen
- Main Floor Bedroom
- Granite Countertops
- Open Floorplan
- Great Room
- No HOA
About This Home
BACK ON THE MARKET!!!
Turnkey Corner-Lot Gem in Merced –Renovated 3 Bed / 2 Bath
Welcome to this beautifully renovated single-family home nestled on a spacious 6,962 sq. ft. corner lot in the heart of Merced. Featuring 3 bedrooms and 2 bathrooms across 1,263 sq. ft. of stylish living space, this turnkey property has been thoughtfully updated throughout for modern comfort and convenience.
Step into an inviting open layout enhanced by new laminate flooring, fresh interior and exterior paint, and custom blinds. The stunning kitchen is a true showstopper, boasting brand-new cabinets, granite countertops, full backsplash, stainless steel appliances, and a sleek new sink and faucet—ideal for both everyday living and entertaining. New Water heater
Outside, enjoy freshly landscaped front yard with sprinkler system, RV parking, and the benefits of a prominent corner lot. Recent 2024 renovations ensure peace of mind and a move-in-ready experience.
Conveniently located near shopping, schools, and commuter routes, this home offers the perfect blend of comfort, style, and accessibility.
Don’t miss your chance to own this beautifully updated Merced gem—schedule your private showing today!
Listing Agent
London Properties Ltd - Merced Brokerage Phone: 209-489-7138 License #01221716 Listed on: 05/28/2025

Home Details
Home Type
- Single Family
Est. Annual Taxes
- $1,613
Year Built
- Built in 1977
Lot Details
- 6,962 Sq Ft Lot
- Wood Fence
- Density is up to 1 Unit/Acre
- Property is zoned R-1-6
Parking
- 2 Car Attached Garage
- Parking Available
- Front Facing Garage
Home Design
- Turnkey
- Slab Foundation
- Composition Roof
Interior Spaces
- 1,263 Sq Ft Home
- 1-Story Property
- Open Floorplan
- Ceiling Fan
- Family Room with Fireplace
- Great Room
- Family Room Off Kitchen
- Laminate Flooring
- Neighborhood Views
Kitchen
- Updated Kitchen
- Open to Family Room
- Eat-In Kitchen
- Gas Oven
- Gas Range
- Microwave
- Dishwasher
- Granite Countertops
- Disposal
Bedrooms and Bathrooms
- 3 Main Level Bedrooms
- 2 Full Bathrooms
Laundry
- Laundry Room
- Laundry in Garage
Home Security
- Carbon Monoxide Detectors
- Fire and Smoke Detector
Outdoor Features
- Rain Gutters
Utilities
- Forced Air Heating and Cooling System
- 220 Volts in Garage
- Natural Gas Connected
Community Details
- No Home Owners Association
Listing and Financial Details
- Tax Lot 124
- Assessor Parcel Number 058061001000
- $116 per year additional tax assessments
Map
Home Values in the Area
Average Home Value in this Area
Tax History
| Year | Tax Paid | Tax Assessment Tax Assessment Total Assessment is a certain percentage of the fair market value that is determined by local assessors to be the total taxable value of land and additions on the property. | Land | Improvement |
|---|---|---|---|---|
| 2025 | $1,613 | $152,673 | $51,501 | $101,172 |
| 2024 | $1,613 | $149,681 | $50,492 | $99,189 |
| 2023 | $1,591 | $146,747 | $49,502 | $97,245 |
| 2022 | $1,569 | $143,871 | $48,532 | $95,339 |
| 2021 | $1,566 | $141,051 | $47,581 | $93,470 |
| 2020 | $1,577 | $139,606 | $47,094 | $92,512 |
| 2019 | $1,553 | $136,870 | $46,171 | $90,699 |
| 2018 | $1,416 | $134,187 | $45,266 | $88,921 |
| 2017 | $1,470 | $131,557 | $44,379 | $87,178 |
| 2016 | $1,447 | $128,978 | $43,509 | $85,469 |
| 2015 | $1,424 | $127,042 | $42,856 | $84,186 |
| 2014 | $1,310 | $117,000 | $30,000 | $87,000 |
Property History
| Date | Event | Price | Change | Sq Ft Price |
|---|---|---|---|---|
| 05/28/2025 05/28/25 | For Sale | $375,000 | -- | $297 / Sq Ft |
Purchase History
| Date | Type | Sale Price | Title Company |
|---|---|---|---|
| Interfamily Deed Transfer | -- | First American Title Company | |
| Warranty Deed | $176,000 | Fidelity National Title Co | |
| Grant Deed | -- | None Available | |
| Grant Deed | -- | None Available | |
| Grant Deed | -- | -- |
Mortgage History
| Date | Status | Loan Amount | Loan Type |
|---|---|---|---|
| Open | $147,000 | New Conventional |
Similar Homes in Merced, CA
Source: California Regional Multiple Listing Service (CRMLS)
MLS Number: MC25111099
APN: 058-061-001
- 1347 Paseo Redondo Dr
- 3208 Nashville Ct
- 3280 Cheyenne Dr
- 3425 Sueno Ct
- 1233 Vivaz Ct
- 3569 Sepulveda Ave
- 3575 San Vincent Ave
- 1254 Esplanade Dr
- 1422 Autry Way
- 1430 Autry Way
- 3475 Paseo Verde Ave
- 2997 June Ct
- 3593 San Vincent Ave
- 3500 Paseo Verde Ave
- 3529 Paseo Verde Ave
- 1584 Portola Way
- 899 La Jolla Way
- 1825 Creekside Dr
- 903 San Pablo Ave
- 1205 Devonwood Dr
- 3640 Newport Ave
- 2908 Willowbrook Ct
- 1756 Willowbrook Dr
- 832 San Pablo Ave
- 3601 San Jose Ave
- 3827 San Jose Ave
- 3342 M St
- 2932-2984 M St
- 2855 M St Unit NA
- 4032 Wood Creek Ct
- 1380 Eagle Rdg Dr
- 3075 Park Ave
- 953 W 18th St Unit 953
- 2920 Park Ave Unit na
- 171 W Alexander Ave
- 255 Snowhaven Ct
- 637 Grambling Ct
- 147 Brookdale Dr
- 4188 Adobe Ct






