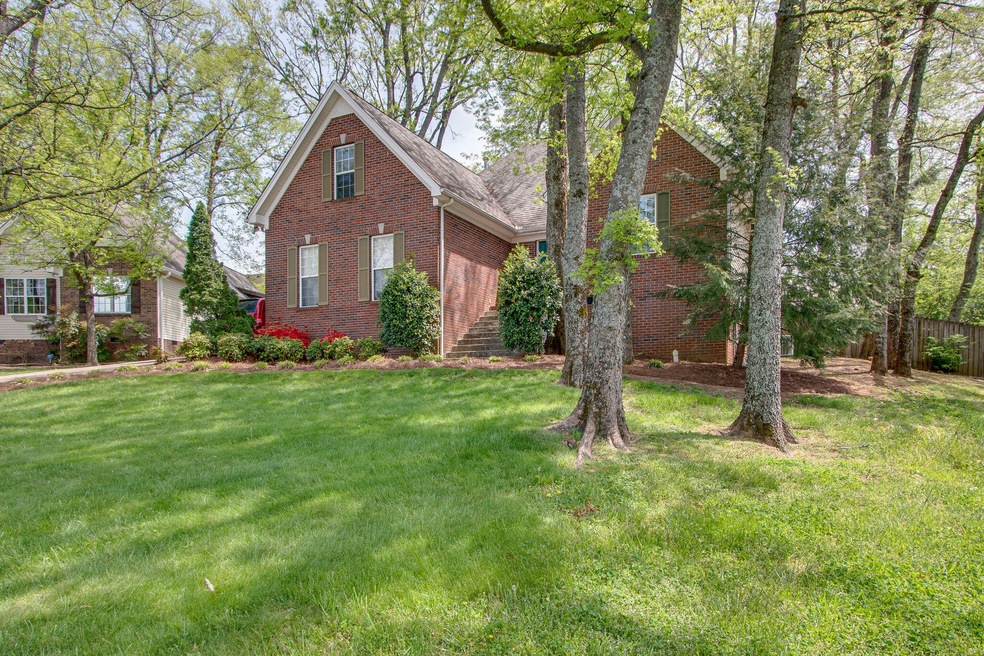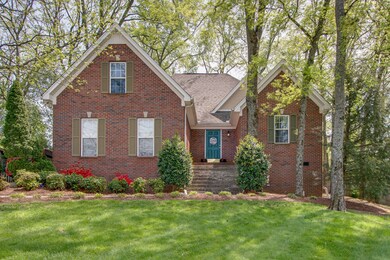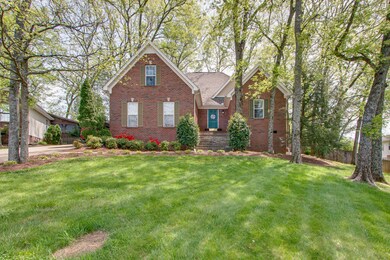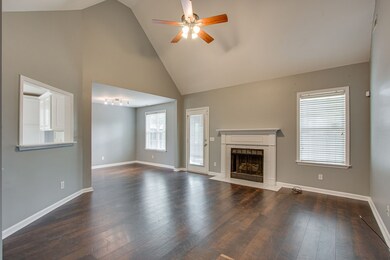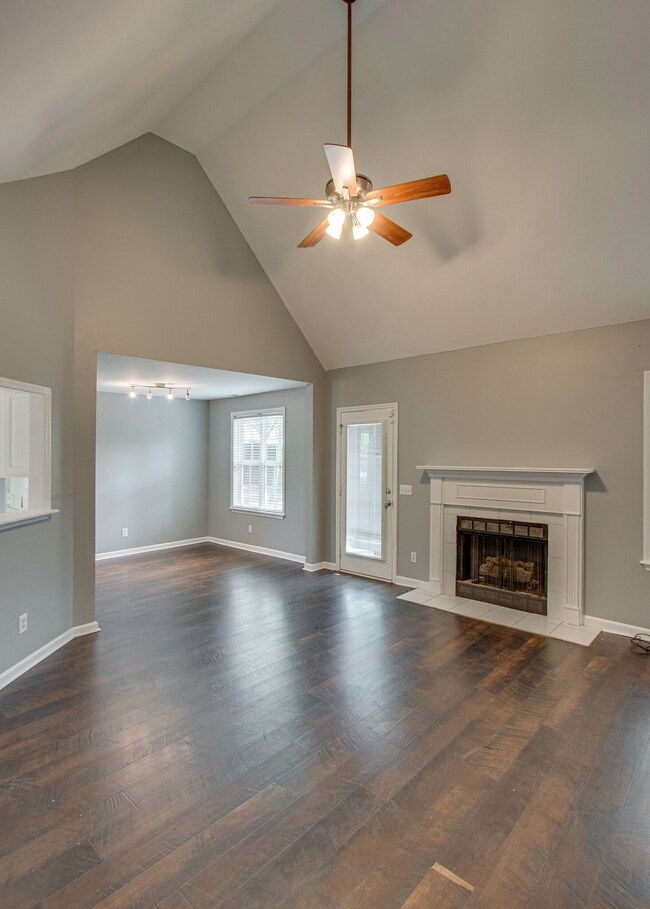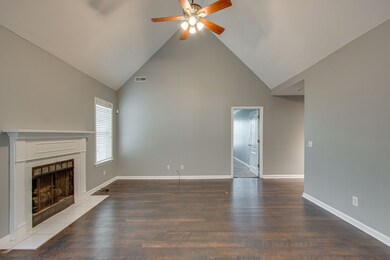
1615 Pacer Ct Spring Hill, TN 37174
Estimated Value: $424,000 - $465,000
Highlights
- Traditional Architecture
- Covered patio or porch
- Tile Flooring
- Longview Elementary School Rated A
- Cooling Available
- Central Heating
About This Home
As of June 2021Great 3 Bedroom 2 Bath home with an upstairs bonus room. Fenced yard, open floorplan and Williamson County schools! Seller to review all offers Monday May 10th at 5:00
Last Agent to Sell the Property
Pilkerton Realtors License # 313195 Listed on: 05/07/2021

Home Details
Home Type
- Single Family
Est. Annual Taxes
- $1,554
Year Built
- Built in 1998
Lot Details
- 10,454 Sq Ft Lot
- Lot Dimensions are 49 x 119
- Level Lot
HOA Fees
- $12 Monthly HOA Fees
Parking
- 2 Car Garage
- Garage Door Opener
Home Design
- Traditional Architecture
- Brick Exterior Construction
- Shingle Roof
Interior Spaces
- 1,790 Sq Ft Home
- Property has 2 Levels
- Combination Dining and Living Room
- Crawl Space
- Dishwasher
Flooring
- Carpet
- Laminate
- Tile
Bedrooms and Bathrooms
- 3 Main Level Bedrooms
- 2 Full Bathrooms
Outdoor Features
- Covered patio or porch
Schools
- Longview Elementary School
- Heritage Middle School
- Independence High School
Utilities
- Cooling Available
- Central Heating
- Heating System Uses Natural Gas
Community Details
- Ridgeport Sec 1 Subdivision
Listing and Financial Details
- Assessor Parcel Number 094167M G 03000 00011167M
Ownership History
Purchase Details
Home Financials for this Owner
Home Financials are based on the most recent Mortgage that was taken out on this home.Purchase Details
Home Financials for this Owner
Home Financials are based on the most recent Mortgage that was taken out on this home.Purchase Details
Home Financials for this Owner
Home Financials are based on the most recent Mortgage that was taken out on this home.Purchase Details
Home Financials for this Owner
Home Financials are based on the most recent Mortgage that was taken out on this home.Similar Homes in Spring Hill, TN
Home Values in the Area
Average Home Value in this Area
Purchase History
| Date | Buyer | Sale Price | Title Company |
|---|---|---|---|
| Davis Zachary Lyle | $370,000 | Security T&E Co Llc | |
| Rinehart Darrel A | $203,900 | None Available | |
| Mcdowell Jason | $159,900 | Jack Case Wilson Title Assoc | |
| Harding Dan R | $132,900 | -- | |
| Shane Hastings Family Ltd Partnership | -- | -- |
Mortgage History
| Date | Status | Borrower | Loan Amount |
|---|---|---|---|
| Open | Davis Zachary Lyle | $288,000 | |
| Previous Owner | Rinehart Darrel A | $200,206 | |
| Previous Owner | Mcdowell Amberly | $23,000 | |
| Previous Owner | Mcdowell Jason | $164,063 | |
| Previous Owner | Harding Dan R | $126,250 |
Property History
| Date | Event | Price | Change | Sq Ft Price |
|---|---|---|---|---|
| 06/11/2021 06/11/21 | Sold | $370,000 | +10.4% | $207 / Sq Ft |
| 05/11/2021 05/11/21 | Pending | -- | -- | -- |
| 05/07/2021 05/07/21 | For Sale | $335,000 | +64.3% | $187 / Sq Ft |
| 12/30/2017 12/30/17 | Off Market | $203,900 | -- | -- |
| 11/13/2017 11/13/17 | Price Changed | $417,400 | -0.6% | $233 / Sq Ft |
| 10/16/2017 10/16/17 | For Sale | $419,900 | +105.9% | $235 / Sq Ft |
| 07/02/2015 07/02/15 | Sold | $203,900 | -- | $114 / Sq Ft |
Tax History Compared to Growth
Tax History
| Year | Tax Paid | Tax Assessment Tax Assessment Total Assessment is a certain percentage of the fair market value that is determined by local assessors to be the total taxable value of land and additions on the property. | Land | Improvement |
|---|---|---|---|---|
| 2024 | $516 | $69,875 | $16,250 | $53,625 |
| 2023 | $516 | $69,875 | $16,250 | $53,625 |
| 2022 | $1,279 | $69,875 | $16,250 | $53,625 |
| 2021 | $1,279 | $69,875 | $16,250 | $53,625 |
| 2020 | $1,091 | $50,500 | $11,250 | $39,250 |
| 2019 | $1,091 | $50,500 | $11,250 | $39,250 |
| 2018 | $1,055 | $50,500 | $11,250 | $39,250 |
| 2017 | $1,045 | $50,500 | $11,250 | $39,250 |
| 2016 | $1,030 | $50,500 | $11,250 | $39,250 |
| 2015 | -- | $39,700 | $8,750 | $30,950 |
| 2014 | -- | $39,700 | $8,750 | $30,950 |
Agents Affiliated with this Home
-
Betsy Peebles

Seller's Agent in 2021
Betsy Peebles
Pilkerton Realtors
(615) 604-2101
3 in this area
104 Total Sales
-
Kyle Wallace

Buyer's Agent in 2021
Kyle Wallace
Real Broker
(615) 495-6236
62 in this area
269 Total Sales
-

Seller's Agent in 2015
Maureen Johnson
Map
Source: Realtracs
MLS Number: 2251646
APN: 167M-G-030.00
- 3053 Romain Trail
- 1713 Marie Ct
- 3021 Posada Ct
- 1941 Harmony Rd
- 2108 Somersby Trail
- 0 Commonwealth Dr
- 1817 Devon Dr
- 1005 Vanguard Dr
- 1022 Lexington Farms Dr
- 1019 Lexington Farms Dr
- 2271 Dewey Dr Unit G2
- 2271 Dewey Dr Unit F3
- 1051 Lonergan Cir
- 3023 Candlelite Dr
- 2128 Kenowick Ct
- 2011 Spring Meadow Cir
- 2276 Hayward Ln
- 1904 Portway Rd
- 201 Dakota Dr
- 1030 Persimmon Dr
- 1615 Pacer Ct
- 1836 Portview Dr
- 1625 Pacer Ct
- 1722 Portway Ct
- 1832 Portview Dr
- 1732 Portway Ct
- 1620 Pacer Ct
- 1712 Portway Ct
- 1828 Portview Dr
- 1600 Pacer Ct
- 1610 Pacer Ct
- 1961 Portway Rd
- 1826 Portview Dr
- 1959 Portway Rd
- 1731 Portway Ct
- 1702 Portway Ct
- 1837 Portview Dr
- 1822 Portview Dr
- 1841 Portview Dr
- 1833 Portview Dr
