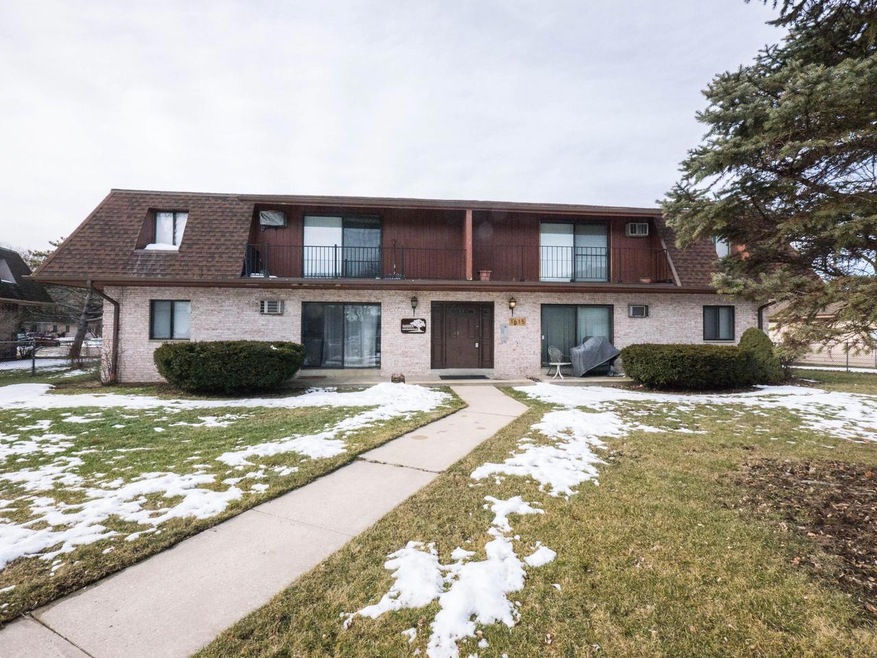
1615 S 115th Ct Unit 7 Milwaukee, WI 53214
Greenfield Park NeighborhoodEstimated Value: $114,000 - $137,000
Highlights
- End Unit
- Laundry Facilities
- Heating Available
- Bathtub with Shower
About This Home
Why Rent? Upper, end unit, in convenient location. Updated kitchen with newer cabinets and SS refrigerator, open to living room and balcony. Bathroom has solid surface vanity. Two nice sized bedrooms with fantastic closet organizers. Pets allowed. Two assigned parking spaces.
Last Agent to Sell the Property
Redefined Realty Advisors LLC Brokerage Phone: 2627325800 License #54423-90 Listed on: 02/10/2023
Last Buyer's Agent
Thomas Wood
RE/MAX Legacy License #93839-94
Property Details
Home Type
- Condominium
Est. Annual Taxes
- $1,694
Year Built
- Built in 1979
Lot Details
- End Unit
HOA Fees
- $200 Monthly HOA Fees
Home Design
- Brick Exterior Construction
Interior Spaces
- 780 Sq Ft Home
- 2-Story Property
- Dryer
Kitchen
- Oven
- Microwave
Bedrooms and Bathrooms
- 2 Bedrooms
- Primary Bedroom Upstairs
- 1 Full Bathroom
- Bathtub with Shower
Parking
- Surface Parking
- Assigned Parking
Schools
- Walker Elementary School
- Lane Middle School
- Nathan Hale High School
Utilities
- Window Unit Cooling System
- Heating Available
Community Details
Overview
- 8 Units
- Garden Condominium Condos
Amenities
- Laundry Facilities
Pet Policy
- Pets Allowed
Ownership History
Purchase Details
Home Financials for this Owner
Home Financials are based on the most recent Mortgage that was taken out on this home.Purchase Details
Purchase Details
Home Financials for this Owner
Home Financials are based on the most recent Mortgage that was taken out on this home.Purchase Details
Purchase Details
Purchase Details
Home Financials for this Owner
Home Financials are based on the most recent Mortgage that was taken out on this home.Purchase Details
Home Financials for this Owner
Home Financials are based on the most recent Mortgage that was taken out on this home.Similar Homes in Milwaukee, WI
Home Values in the Area
Average Home Value in this Area
Purchase History
| Date | Buyer | Sale Price | Title Company |
|---|---|---|---|
| Stengel Ethan T | $89,900 | -- | |
| Bennett Kathleen | $74,000 | None Available | |
| Geshrick Michelle L | $56,500 | Priority Title Corp | |
| Johnson Alex | $23,000 | Change Of Title Inc | |
| Wells Fargo Bank N A | -- | None Available | |
| Malinowski Andrea | $80,000 | -- | |
| Smith Kimberly A | $59,000 | -- |
Mortgage History
| Date | Status | Borrower | Loan Amount |
|---|---|---|---|
| Open | Stengel Ethan T | $53,900 | |
| Previous Owner | Geshrick Michelle L | $53,675 | |
| Previous Owner | Malinowski Andrea | $30,000 | |
| Previous Owner | Malinowski Andrea | $60,000 | |
| Previous Owner | Malinowski Andrea | $20,000 | |
| Previous Owner | Smith Kimberly A | $53,100 |
Property History
| Date | Event | Price | Change | Sq Ft Price |
|---|---|---|---|---|
| 04/02/2023 04/02/23 | Off Market | $89,900 | -- | -- |
| 02/10/2023 02/10/23 | For Sale | $89,900 | -- | $115 / Sq Ft |
Tax History Compared to Growth
Tax History
| Year | Tax Paid | Tax Assessment Tax Assessment Total Assessment is a certain percentage of the fair market value that is determined by local assessors to be the total taxable value of land and additions on the property. | Land | Improvement |
|---|---|---|---|---|
| 2023 | $1,706 | $62,000 | $7,700 | $54,300 |
| 2022 | $1,704 | $62,000 | $7,700 | $54,300 |
| 2021 | $1,667 | $62,000 | $7,700 | $54,300 |
| 2020 | $1,673 | $62,000 | $7,700 | $54,300 |
| 2019 | $1,628 | $62,000 | $7,700 | $54,300 |
| 2018 | $1,637 | $62,000 | $7,700 | $54,300 |
| 2017 | $1,816 | $66,700 | $7,700 | $59,000 |
| 2016 | $1,757 | $66,700 | $7,700 | $59,000 |
| 2015 | $1,749 | $66,700 | $7,700 | $59,000 |
| 2014 | $1,753 | $66,700 | $7,700 | $59,000 |
Agents Affiliated with this Home
-
Craig Schmitz

Seller's Agent in 2023
Craig Schmitz
Redefined Realty Advisors LLC
(262) 391-1692
1 in this area
187 Total Sales
-
T
Buyer's Agent in 2023
Thomas Wood
RE/MAX
Map
Source: Metro MLS
MLS Number: 1824438
APN: 448-0046-000
- 1618 S 115th Ct Unit 204
- 1618 S 115th Ct Unit 303
- 1618 S 115th Ct Unit 208
- 1672 S 115th Ct Unit 1
- 11803 W Rainbow Ave
- 32 S 116th St
- 12037 W Rainbow Ave
- 2161 S 111th St
- 1024 S 110th St
- 1017 S 120th St
- 814 S 114th St
- 917 S 120th St
- 1110 S 123rd St
- 10432 W Manor Park Dr
- 2051 S 106th St
- 1941 S 124th St
- 12524 W Prospect Dr
- 800 S 111th Place
- 12600 W Prospect Dr
- 812 S 121st St
- 1615 S 115th Ct Unit 8
- 1615 S 115th Ct Unit 7
- 1615 S 115th Ct Unit 6
- 1615 S 115th Ct Unit 5
- 1615 S 115th Ct Unit 3
- 1615 S 115th Ct Unit 2
- 1615 S 115th Ct Unit 1615
- 1615 S 115 Ct Unit 5
- 1611 S 115th Ct
- 11515 W Orchard Ct Unit H
- 11515 W Orchard Ct Unit G
- 11515 W Orchard Ct Unit F
- 11515 W Orchard Ct Unit E
- 11515 W Orchard Ct Unit D
- 11515 W Orchard Ct Unit C
- 11515 W Orchard Ct Unit B
- 11515 W Orchard Ct Unit A
- 11515 W Orchard Ct Unit 11515
- 1552 S 116th St Unit H
- 1552 S 116th St Unit G
