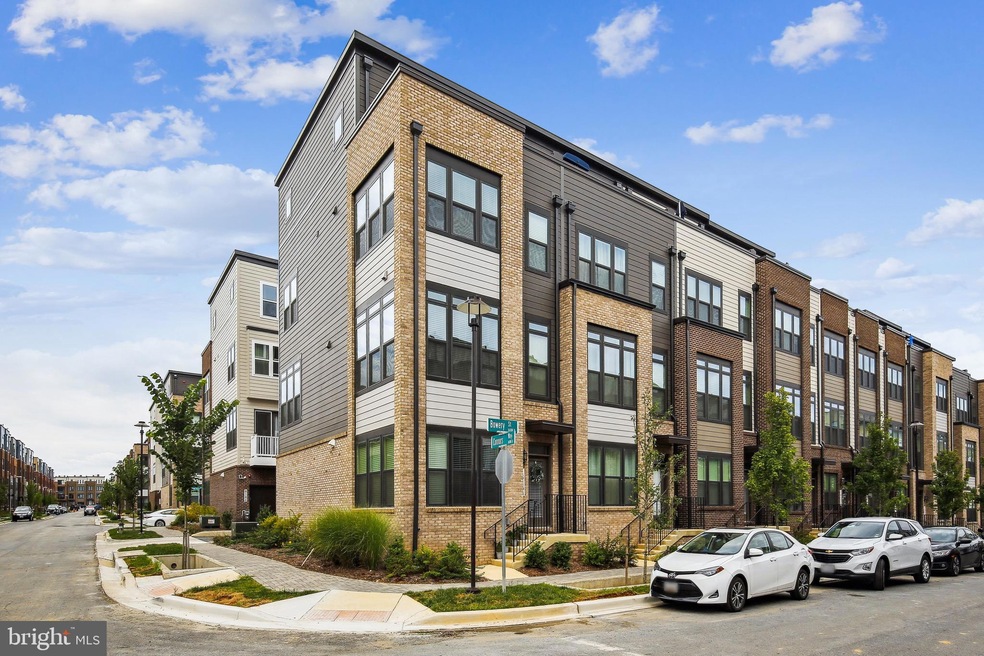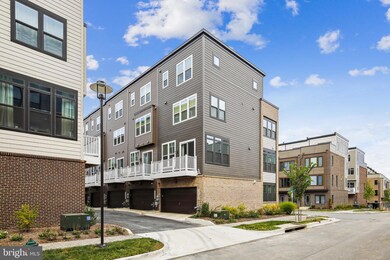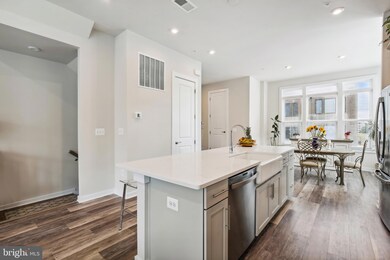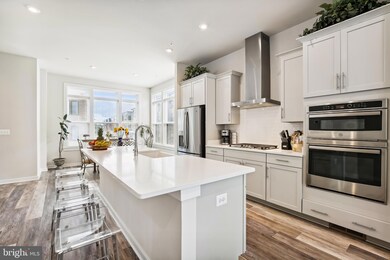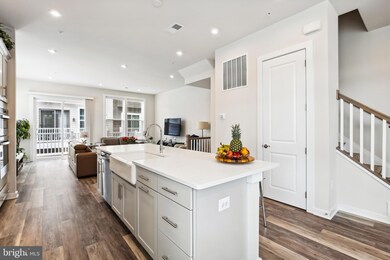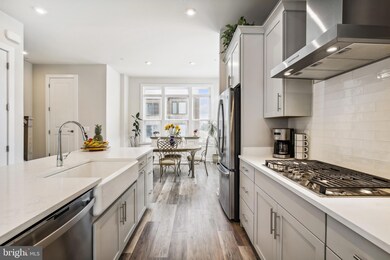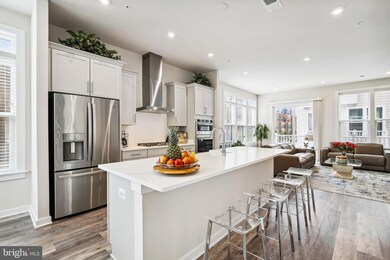
16151 Bowery St Rockville, MD 20855
Estimated Value: $773,000 - $875,848
Highlights
- Fitness Center
- Open Floorplan
- Deck
- Eat-In Gourmet Kitchen
- Clubhouse
- Contemporary Architecture
About This Home
As of November 2022Stunning! Rare find End Unit, This community is nestled in the heart of Rockville, within walking distance of the Shady Grove Metro Station. With over $100,000 in upgrades. If you thought you missed your chance to purchase a high visibility End Unit Stanley Martin townhome in the highly sought-after Westside At Shady grove neighborhood, look no further. This End unit townhome has it all. Upgraded kitchen package. 17 windows high visibility side, 17 more in the front and back. CALIFORNIA CLOSETS! All closets have been redone with added shelving and hanger space. The LOFT level has a huge bedroom with a full bath and a rooftop terrace to enjoy while entertaining outdoors. All windows have blinds. The garage has custom paint. Fully equipped smart home with a smart lock on the front door. App-controlled garage door. Ring the video doorbell. Wi-Fi extender and more. Energy-efficient appliances. Take advantage of the upscale clubhouse and fitness center, swimming pool, as well as an on-site dog park, and community garden. Fine dining at Crown is just minutes away and easy access to I-270 and 495. Words and pictures cannot describe this one-of-a-kind property. . . You have to see it to appreciate it. . . Simply a beautiful and relaxing place to come home to. . . Come and discover your next home today, and create new memories. Do not miss this opportunity to live in one of the most desirable townhome communities in Rockville, MD. WELCOME HOME!
Last Agent to Sell the Property
CENTURY 21 New Millennium License #0225064763 Listed on: 09/10/2022

Townhouse Details
Home Type
- Townhome
Est. Annual Taxes
- $7,742
Year Built
- Built in 2021
Lot Details
- 1,378 Sq Ft Lot
- Property is in excellent condition
HOA Fees
- $170 Monthly HOA Fees
Parking
- 2 Car Attached Garage
- Parking Storage or Cabinetry
- Rear-Facing Garage
Home Design
- Contemporary Architecture
- Brick Exterior Construction
Interior Spaces
- 2,800 Sq Ft Home
- Property has 4 Levels
- Open Floorplan
- Ceiling Fan
- Recessed Lighting
- Window Treatments
- Sliding Windows
- Living Room
- Dining Room
- Home Gym
- Garden Views
Kitchen
- Eat-In Gourmet Kitchen
- Breakfast Area or Nook
- Built-In Range
- Built-In Microwave
- Dishwasher
- Stainless Steel Appliances
- Upgraded Countertops
- Disposal
Flooring
- Engineered Wood
- Carpet
Bedrooms and Bathrooms
- 3 Bedrooms
- En-Suite Primary Bedroom
- Walk-In Closet
- Soaking Tub
Laundry
- Laundry on upper level
- Dryer
- Washer
Eco-Friendly Details
- ENERGY STAR Qualified Equipment for Heating
Outdoor Features
- Balcony
- Deck
- Terrace
Schools
- Washington Grove Elementary School
- Forest Oak Middle School
- Gaithersburg High School
Utilities
- Central Air
- Heating Available
- Electric Water Heater
Listing and Financial Details
- Tax Lot 25
- Assessor Parcel Number 160903837677
Community Details
Overview
- Association fees include lawn maintenance, snow removal, trash, pool(s), management
- Built by STANLEY MARTIN
- Westside At Shady Grove Metro Subdivision, The Vera Floorplan
Amenities
- Common Area
- Clubhouse
- Community Center
- Meeting Room
- Party Room
- Community Dining Room
Recreation
- Community Playground
- Fitness Center
- Lap or Exercise Community Pool
Ownership History
Purchase Details
Home Financials for this Owner
Home Financials are based on the most recent Mortgage that was taken out on this home.Purchase Details
Home Financials for this Owner
Home Financials are based on the most recent Mortgage that was taken out on this home.Purchase Details
Similar Homes in Rockville, MD
Home Values in the Area
Average Home Value in this Area
Purchase History
| Date | Buyer | Sale Price | Title Company |
|---|---|---|---|
| Xu Xiaoqing | $790,000 | Fidelity National Title | |
| Sohrab Amir A | $740,783 | First Excel Title Llc | |
| Stanley Martin Companies Llc | $16,435,000 | Capitol Title Ins Agcy Inc |
Mortgage History
| Date | Status | Borrower | Loan Amount |
|---|---|---|---|
| Open | Xu Xiaoqing | $632,000 | |
| Previous Owner | Sohrab Amir A | $592,626 |
Property History
| Date | Event | Price | Change | Sq Ft Price |
|---|---|---|---|---|
| 11/21/2022 11/21/22 | Sold | $790,000 | -1.3% | $282 / Sq Ft |
| 09/26/2022 09/26/22 | Pending | -- | -- | -- |
| 09/10/2022 09/10/22 | For Sale | $800,000 | +8.0% | $286 / Sq Ft |
| 06/24/2021 06/24/21 | Sold | $740,783 | -1.7% | $299 / Sq Ft |
| 04/05/2021 04/05/21 | Pending | -- | -- | -- |
| 03/19/2021 03/19/21 | Price Changed | $753,283 | +0.7% | $304 / Sq Ft |
| 02/22/2021 02/22/21 | For Sale | $748,283 | -- | $302 / Sq Ft |
Tax History Compared to Growth
Tax History
| Year | Tax Paid | Tax Assessment Tax Assessment Total Assessment is a certain percentage of the fair market value that is determined by local assessors to be the total taxable value of land and additions on the property. | Land | Improvement |
|---|---|---|---|---|
| 2024 | $8,067 | $669,800 | $200,000 | $469,800 |
| 2023 | $9,055 | $696,800 | $200,000 | $496,800 |
| 2022 | $7,050 | $671,933 | $0 | $0 |
| 2021 | -- | $200,000 | $200,000 | $0 |
| 2020 | $7,713 | $200,000 | $200,000 | $0 |
| 2019 | $7,438 | $200,000 | $200,000 | $0 |
Agents Affiliated with this Home
-
Pam Milan

Seller's Agent in 2022
Pam Milan
Century 21 New Millennium
(202) 713-3117
2 in this area
52 Total Sales
-
Mahin Ghadiri

Buyer's Agent in 2022
Mahin Ghadiri
Weichert Corporate
(301) 996-2266
1 in this area
53 Total Sales
-
Stanley Martin

Seller's Agent in 2021
Stanley Martin
SM Brokerage, LLC
55 in this area
1,896 Total Sales
Map
Source: Bright MLS
MLS Number: MDMC2068728
APN: 09-03837677
- 16162 Connors Way Unit 73
- 8178 Red Hook St
- 16142 Connors Way
- 8161 Tompkins St
- 16116 Connors Way Unit 94
- 16240 Connors Way Unit 46
- 16110 Connors Way Unit 95
- 8039 Baxter St
- 8044 Red Hook St
- 16041 Bowery St
- 16282 Connors Way Unit 26
- 16336 Connors Way Unit 8
- 16367 Columbus Ave
- 16650 Crabbs Branch Way
- 7802 Fairborn Ct
- 16170 Frederick Rd
- 16186 Frederick Rd
- 8131 Needwood Rd Unit 102
- 8040 Needwood Rd Unit 102
- 7827 Fairborn Ct
- 16151 Bowery St
- 16147 Bowery St
- 16143 Bowery St
- 16135 Bowery St
- 16131 Bowery St
- 8186 Red Hook St
- 16146 Bowery St
- 16174 Connors Way Unit 68
- 16154 Bowery St
- 8182 Red Hook St
- 16164 Connors Way
- 16127 Bowery St
- 16123 Bowery St
- 16139 Bowery St
- 16172 Connors Way
- 16178 Connors Way Unit 66
- 16176 Connors Way
- 8170 Red Hook St
- 8166 Red Hook St
- 8162 Red Hook St
