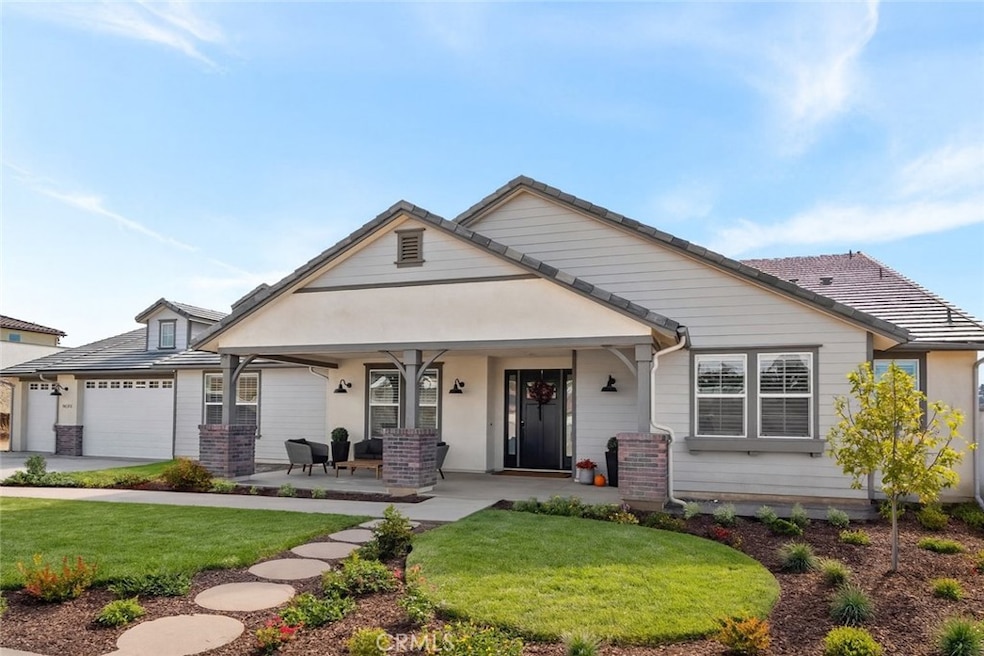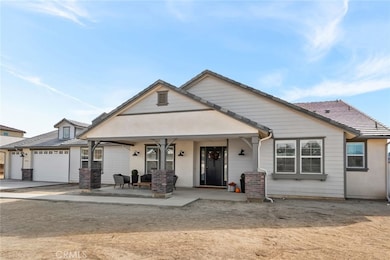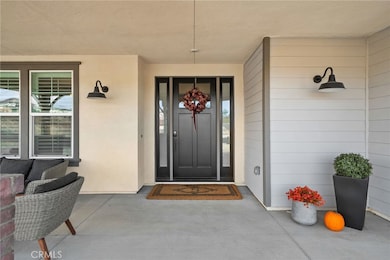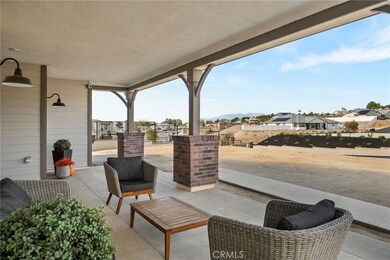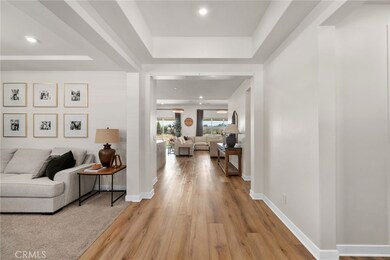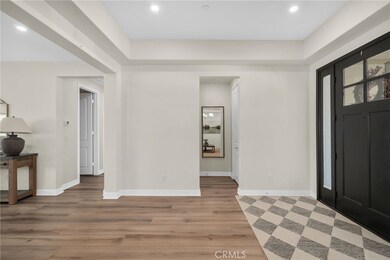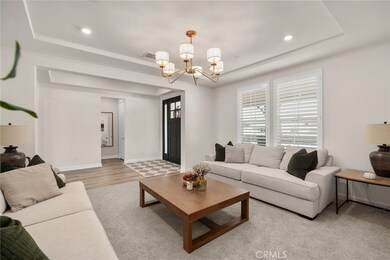16155 New Canaan Ct Riverside, CA 92504
Estimated payment $11,023/month
Highlights
- Solar Power System
- Primary Bedroom Suite
- Updated Kitchen
- Frank Augustus Miller Middle School Rated A-
- City Lights View
- Open Floorplan
About This Home
Welcome to Mockingbird Canyon where you can experience modern luxury and family living at its finest. Nestled on over an acre of premium Riverside land, this estate delivers more than 4,100 square feet of thoughtfully designed living space with no detail overlooked. This single-level home features 5 bedrooms and 41⁄2 bathrooms. 4 bedrooms appointed with their own private en-suite bath and generous walk-in closet in all, delivering both comfort and privacy throughout. The heart of the home is the gourmet kitchen, showcasing a stunning 12-foot Taj Mahal quartz waterfall island, 48in Subzero built in fridge, 48in commercial range with pot filler, 3 ovens, and 2 walk-in pantries, all flowing seamlessly into the expansive great room for effortless entertaining. With upgraded wood flooring and plantation shutters throughout. Enjoy California indoor-outdoor living with covered patios, scenic mountain views, and endless potential to create your dream retreat—complete with a 12x16 ft. shed for added functionality. For the car enthusiast, there is a 4-car attached tandem garage ensuring ample storage and vehicle space with a 75ft setback driveway. Complete with owned solar and a house battery, this home combines energy-efficient design with timeless craftsmanship, blending modern sophistication and family comfort in every detail.
Listing Agent
Elevate Real Estate Agency Brokerage Email: Jessica@therealtyhouseca.com License #02149042 Listed on: 10/22/2025

Home Details
Home Type
- Single Family
Est. Annual Taxes
- $18,427
Year Built
- Built in 2023
Lot Details
- 1.06 Acre Lot
- Density is up to 1 Unit/Acre
Parking
- 4 Car Attached Garage
- Parking Available
- Tandem Garage
- Two Garage Doors
- Driveway
Property Views
- City Lights
- Canyon
- Vineyard
- Mountain
- Hills
Home Design
- Entry on the 1st floor
- Turnkey
Interior Spaces
- 4,113 Sq Ft Home
- 1-Story Property
- Open Floorplan
- Built-In Features
- Crown Molding
- High Ceiling
- Ceiling Fan
- Recessed Lighting
- Plantation Shutters
- Sliding Doors
- Entryway
- Family Room Off Kitchen
- Living Room with Fireplace
- Den
- Storage
Kitchen
- Updated Kitchen
- Open to Family Room
- Walk-In Pantry
- Butlers Pantry
- Double Oven
- Gas Oven
- Six Burner Stove
- Gas Range
- Microwave
- Ice Maker
- Dishwasher
- Kitchen Island
- Quartz Countertops
- Pots and Pans Drawers
- Self-Closing Drawers and Cabinet Doors
Bedrooms and Bathrooms
- 5 Main Level Bedrooms
- Primary Bedroom Suite
- Walk-In Closet
- Bathroom on Main Level
- Makeup or Vanity Space
- Dual Vanity Sinks in Primary Bathroom
- Private Water Closet
- Bathtub with Shower
- Separate Shower
Laundry
- Laundry Room
- Dryer
- Washer
Home Security
- Home Security System
- Smart Home
- Carbon Monoxide Detectors
- Fire and Smoke Detector
Eco-Friendly Details
- Solar Power System
Outdoor Features
- Patio
- Shed
- Front Porch
Schools
- Arlington High School
Utilities
- Central Heating and Cooling System
- Conventional Septic
Listing and Financial Details
- Tax Lot 41
- Tax Tract Number 22100
- Assessor Parcel Number 273580042
- $3,205 per year additional tax assessments
Community Details
Overview
- No Home Owners Association
- Foothills
Recreation
- Horse Trails
Map
Home Values in the Area
Average Home Value in this Area
Tax History
| Year | Tax Paid | Tax Assessment Tax Assessment Total Assessment is a certain percentage of the fair market value that is determined by local assessors to be the total taxable value of land and additions on the property. | Land | Improvement |
|---|---|---|---|---|
| 2025 | $18,427 | $1,424,603 | $427,381 | $997,222 |
| 2023 | $18,427 | $286,926 | $286,926 | $0 |
| 2022 | $3,343 | $281,300 | $281,300 | $0 |
| 2021 | $1,925 | $124,367 | $124,367 | $0 |
| 2020 | $1,669 | $123,092 | $123,092 | $0 |
| 2019 | $1,670 | $120,679 | $120,679 | $0 |
| 2018 | $1,834 | $118,313 | $118,313 | $0 |
| 2017 | $1,591 | $105,000 | $105,000 | $0 |
| 2016 | $1,390 | $92,000 | $92,000 | $0 |
| 2015 | $967 | $90,000 | $90,000 | $0 |
| 2014 | $783 | $72,000 | $72,000 | $0 |
Property History
| Date | Event | Price | List to Sale | Price per Sq Ft | Prior Sale |
|---|---|---|---|---|---|
| 11/16/2025 11/16/25 | Price Changed | $1,799,999 | 0.0% | $438 / Sq Ft | |
| 11/16/2025 11/16/25 | For Sale | $1,799,999 | -4.8% | $438 / Sq Ft | |
| 11/14/2025 11/14/25 | Off Market | $1,890,000 | -- | -- | |
| 10/22/2025 10/22/25 | For Sale | $1,890,000 | +35.3% | $460 / Sq Ft | |
| 12/15/2023 12/15/23 | Sold | $1,396,666 | +4.1% | $340 / Sq Ft | View Prior Sale |
| 06/11/2023 06/11/23 | Pending | -- | -- | -- | |
| 06/08/2023 06/08/23 | For Sale | $1,341,696 | -- | $326 / Sq Ft |
Purchase History
| Date | Type | Sale Price | Title Company |
|---|---|---|---|
| Grant Deed | $20,260,000 | First Amer Ttl Co Homebuilde |
Source: California Regional Multiple Listing Service (CRMLS)
MLS Number: CV25245076
APN: 273-580-042
- 16069 Ranchview Ct
- 17380 Mockingbird Canyon Rd
- 16094 Mariposa Ave
- 16220 Stoneridge Dr
- 16948 Alita Dr
- 17549 Bretton Woods Place
- 16618 Ginger Creek Dr
- 16130 Reiner Cir
- 16555 Via Los Caballeros
- 16460 Landon Ct
- 15605 Terraceview Ct
- 16718 Catalonia Dr
- 0 Winters Ln Unit DW25187941
- 0 Winters Ln Unit OC25195097
- 15425 Brookview Ct
- 16130 Gallery Heights Dr
- 0 Harley John Rd Unit PW25038816
- 0 Harley John Rd Unit PW25038770
- 16960 Washington St
- 16698 Washington St
- 15730 Washington St
- 16066 Rancho Verde Cir
- 15521 Saddleback Rd
- 15360 Washington St
- 16100 Gamble Ave
- 14448 Oakley Dr Unit B
- 14448 Oakley Dr Unit A
- 14012 Quailridge Dr
- 18353 Whitewater Way
- 13562 Pointer Ct
- 15868 Shorb Ave
- 9686 Tuco Ln
- 19825 Smith Rd
- 8736 Barnwood Ln
- 19422 Totem Ct
- 7231 Brandon Ct
- 18825 Roberts Rd
- 12701 Palm View Way
- 12683 Palm View Way
- 17551 Cedarwood Dr
