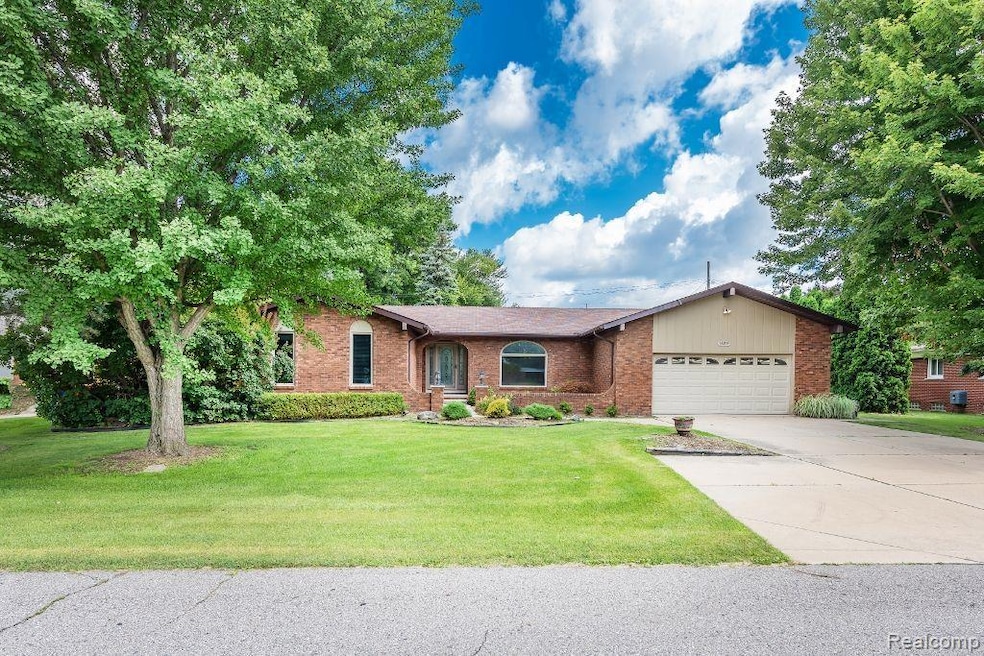
$285,000
- 3 Beds
- 1.5 Baths
- 1,764 Sq Ft
- 15958 Kingston Dr
- Fraser, MI
Welcome Home to Fraser!This charming ranch-style gem offers 3 generously sized bedrooms and 1.5 bathrooms, all in a convenient single-story layout. Sunlight pours into the inviting living room, creating a warm and welcoming atmosphere. The eat-in kitchen features a cozy dining nook - perfect for casual meals or morning coffee.One of the bedrooms boasts a versatile three seasons
Elizabetha Sancen Century 21 Professionals Troy
