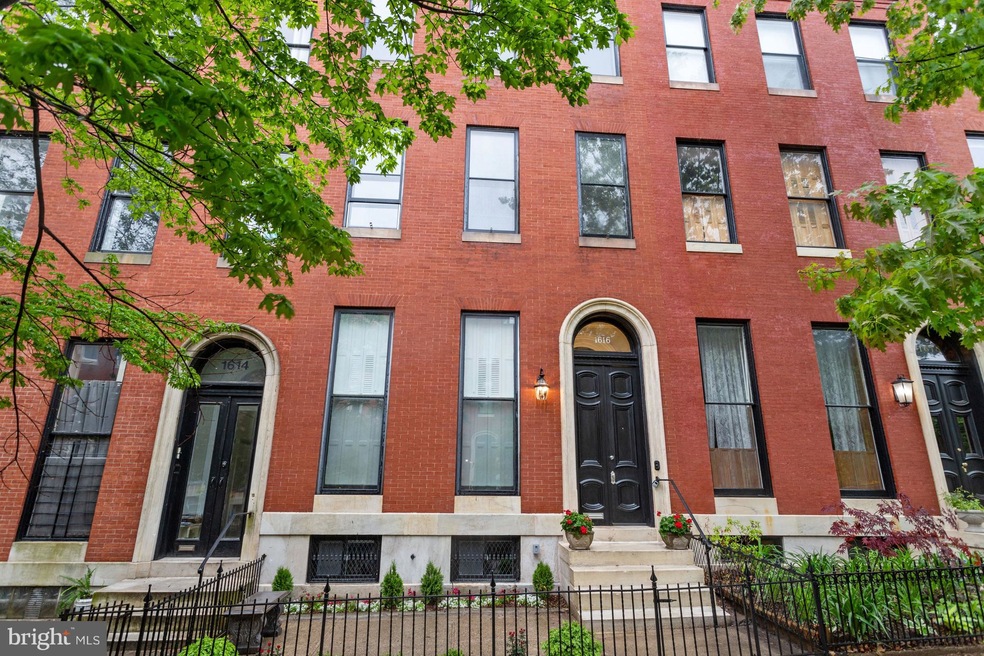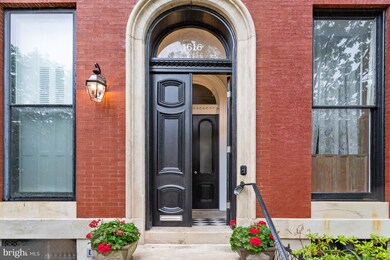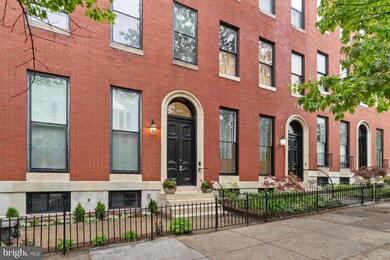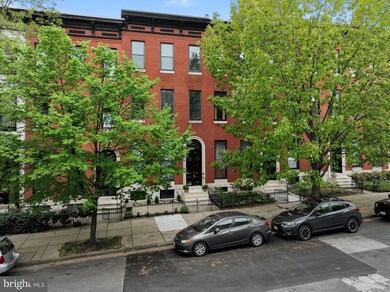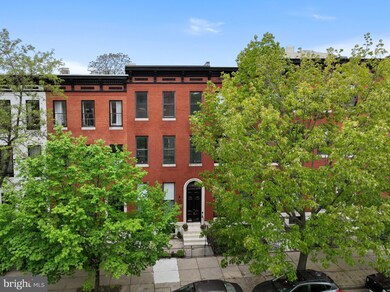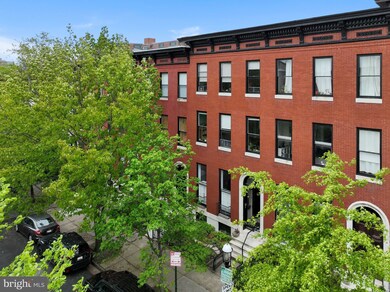
1616 Bolton St Baltimore, MD 21217
Bolton Hill NeighborhoodHighlights
- Federal Architecture
- Engineered Wood Flooring
- No HOA
- Deck
- 2 Fireplaces
- 1-minute walk to F. Scott Fitzgerald Park
About This Home
As of May 2024Merging Historic Majesty with Modern Luxury
With four stories and nearly 5,000 square feet of upgraded luxury, donâ??t miss seeing this incredible, one-of-a-kind, ready-to-move-in row home in one of Baltimoreâ??s most sought-after neighborhoods! The builders took great thought and care in every detail, offering a home that perfectly integrates the homeâ??s historic magnificence with all of todayâ??s modern conveniences and amenities.
As you approach your new home, you canâ??t help but notice your striking front courtyard with iron railing, beautiful landscape and a stone bench. Then, as you walk up your marble steps and enter through the newly-restored doubled doors (endowed with impressive Victorian doorknob and hinges), you will be impressed by the original black and white marble tile and new wall sconces in the vestibule, leading you through a second set of restored doors (with the original reeded glass inserts) and into the main level of your new home.
Upon entering, you will be amazed at the extraordinary wood box detail running up the decorated staircase- complimented by hardwood flooring throughout the first floor. To your left, youâ??ll be overwhelmed with incredible 12 foot ceilings and the wide open floor plan, displaying your formal living room with marble fireplace, flooded with natural light from the floor to ceiling windows. From your living area, youâ??re led to your spacious formal dining area, then seamlessly into your beautifully-updated kitchen, with state-of-art appliances, custom cabinetry, quartz countertops, spectacular 10 foot island, fireplace, and charming bay window, overlooking an inviting rear yard with brick patio. Your first floor also features a hidden pantry and convenient powder room.
The second floor includes two massive main bedrooms (both with exquisitely-detailed en suites), a linen closet and laundry closet. The front main bedroom offers plenty of storage with double closets and convenient dressing area. Plus, two freestanding vanities, separate upgraded shower and huge soaking tub compliments your luxurious bath. Down the hall, the spacious rear bedroom offers an awe-inspiring bay window. The attached bath boasts gorgeous marble details, large vanity, and a tub and shower combination. Heading to your fourth floor, youâ??ll find two more large bedrooms, a sitting room for office or play, and another upgraded bath-complete with shower and separate toilet room.
And finally, your new home showcases an incredible, impeccably-finished lower level. With 11â?? ceilings, beautiful porcelain tile, hardwood floors, an equipped wet bar with refrigerator and dishwasher, a wine cellar, a fifth bedroom, a beautiful bath, a second laundry room, and a useful mud room, this is the perfect entertaining space, in-law suite, or quest quarters.
So much has been added to turn this house into a luxury home. Amazing new features include, all new electric, plumbing and HVAC throughout, automatic closet light sensors, new carpeting, new structural support beams and joists, new water pipe and gas line from street to home, exterior storm windows, two off-street parking spaces in rear, and so much more.
And donâ??t forget to step outside and explore all that your neighborhood has to offer! Stretch your legs at one of the many parks just right around the corner. Enjoy a good meal at numerous local restaurants. Explore the wild side at Marylandâ??s own zoo, just a 10 minute drive away! 10 minutes from UM Medical center and 15 minutes from Johns Hopkins. 10 minutes away from groceries.
Run, donâ??t walk since this will not last long! Call your agent to book a showing NOW!
Last Agent to Sell the Property
Keller Williams Preferred Properties Listed on: 06/30/2022

Townhouse Details
Home Type
- Townhome
Est. Annual Taxes
- $7,985
Year Built
- Built in 1920 | Remodeled in 2022
Lot Details
- Property is in excellent condition
Home Design
- Federal Architecture
- Brick Exterior Construction
- Brick Foundation
Interior Spaces
- 4,800 Sq Ft Home
- Property has 4 Levels
- 2 Fireplaces
- Electric Fireplace
- Double Door Entry
- Storage Room
- Home Security System
- Finished Basement
Kitchen
- Double Oven
- Built-In Range
- Built-In Microwave
- Dishwasher
- Stainless Steel Appliances
Flooring
- Engineered Wood
- Carpet
- Tile or Brick
Bedrooms and Bathrooms
Parking
- 2 Parking Spaces
- 2 Driveway Spaces
Outdoor Features
- Deck
- Patio
Utilities
- Central Heating and Cooling System
- Heat Pump System
- Vented Exhaust Fan
- Natural Gas Water Heater
Community Details
- No Home Owners Association
- Bolton Hill Historic District Subdivision
Listing and Financial Details
- Assessor Parcel Number 0314140353 011
Ownership History
Purchase Details
Home Financials for this Owner
Home Financials are based on the most recent Mortgage that was taken out on this home.Purchase Details
Home Financials for this Owner
Home Financials are based on the most recent Mortgage that was taken out on this home.Purchase Details
Home Financials for this Owner
Home Financials are based on the most recent Mortgage that was taken out on this home.Purchase Details
Purchase Details
Similar Homes in Baltimore, MD
Home Values in the Area
Average Home Value in this Area
Purchase History
| Date | Type | Sale Price | Title Company |
|---|---|---|---|
| Deed | $885,000 | Eagle Title | |
| Deed | $895,000 | First American Title | |
| Special Warranty Deed | $397,000 | Integrity T&E Co Llc | |
| Deed | -- | None Available | |
| Deed | -- | -- |
Mortgage History
| Date | Status | Loan Amount | Loan Type |
|---|---|---|---|
| Open | $796,500 | New Conventional | |
| Previous Owner | $150,000 | New Conventional |
Property History
| Date | Event | Price | Change | Sq Ft Price |
|---|---|---|---|---|
| 05/29/2024 05/29/24 | Sold | $885,000 | -1.1% | $155 / Sq Ft |
| 04/30/2024 04/30/24 | Pending | -- | -- | -- |
| 04/26/2024 04/26/24 | Price Changed | $895,000 | -5.8% | $157 / Sq Ft |
| 04/09/2024 04/09/24 | For Sale | $950,000 | +6.1% | $167 / Sq Ft |
| 08/23/2022 08/23/22 | Sold | $895,000 | -6.8% | $186 / Sq Ft |
| 07/14/2022 07/14/22 | For Sale | $960,000 | 0.0% | $200 / Sq Ft |
| 07/13/2022 07/13/22 | Pending | -- | -- | -- |
| 06/30/2022 06/30/22 | For Sale | $960,000 | +141.8% | $200 / Sq Ft |
| 06/01/2021 06/01/21 | Sold | $397,000 | 0.0% | $99 / Sq Ft |
| 04/17/2021 04/17/21 | Pending | -- | -- | -- |
| 04/15/2021 04/15/21 | Off Market | $397,000 | -- | -- |
| 04/11/2021 04/11/21 | For Sale | $350,000 | -- | $88 / Sq Ft |
Tax History Compared to Growth
Tax History
| Year | Tax Paid | Tax Assessment Tax Assessment Total Assessment is a certain percentage of the fair market value that is determined by local assessors to be the total taxable value of land and additions on the property. | Land | Improvement |
|---|---|---|---|---|
| 2024 | $13,226 | $705,533 | $0 | $0 |
| 2023 | $12,351 | $523,367 | $0 | $0 |
| 2022 | $8,052 | $341,200 | $100,000 | $241,200 |
| 2021 | $7,985 | $338,367 | $0 | $0 |
| 2020 | $6,096 | $335,533 | $0 | $0 |
| 2019 | $5,841 | $332,700 | $100,000 | $232,700 |
| 2018 | $5,711 | $332,700 | $100,000 | $232,700 |
| 2017 | $5,558 | $332,700 | $0 | $0 |
| 2016 | -- | $356,000 | $0 | $0 |
| 2015 | -- | $345,867 | $0 | $0 |
| 2014 | -- | $335,733 | $0 | $0 |
Agents Affiliated with this Home
-
Jake Boone

Seller's Agent in 2024
Jake Boone
Berkshire Hathaway HomeServices Homesale Realty
(410) 917-2129
24 in this area
92 Total Sales
-
Sean Miller

Seller Co-Listing Agent in 2024
Sean Miller
Berkshire Hathaway HomeServices Homesale Realty
(410) 800-8915
21 in this area
79 Total Sales
-
Avendui Lacovara

Buyer's Agent in 2024
Avendui Lacovara
Monument Sotheby's International Realty
(443) 326-8674
53 in this area
160 Total Sales
-
A.D Adedapo

Seller's Agent in 2022
A.D Adedapo
Keller Williams Preferred Properties
(410) 245-3288
2 in this area
157 Total Sales
-
Amanda Adedapo

Seller Co-Listing Agent in 2022
Amanda Adedapo
Keller Williams Capital Properties
(202) 978-1281
1 in this area
128 Total Sales
-
Sara Murphy

Buyer's Agent in 2022
Sara Murphy
Berkshire Hathaway HomeServices Homesale Realty
(843) 819-8688
1 in this area
113 Total Sales
Map
Source: Bright MLS
MLS Number: MDBA2051144
APN: 0353-011
- 1713 Linden Ave
- 1705 Bolton St
- 1735 Bolton St
- 1712 Park Ave
- 1714 Park Ave Unit 507
- 1714 Park Ave Unit 413
- 1724 Linden Ave
- 1726 Linden Ave
- 1602 Bolton St
- 1732 Linden Ave
- 210 Laurens St
- 1750 Park Ave
- 1615 Park Ave Unit 2
- 1510 Park Ave
- 710 Watts St
- 1809 Park Ave
- 740 Watts St
- 742 Watts St
- 1826 Park Ave
- 2023 Bolton St
