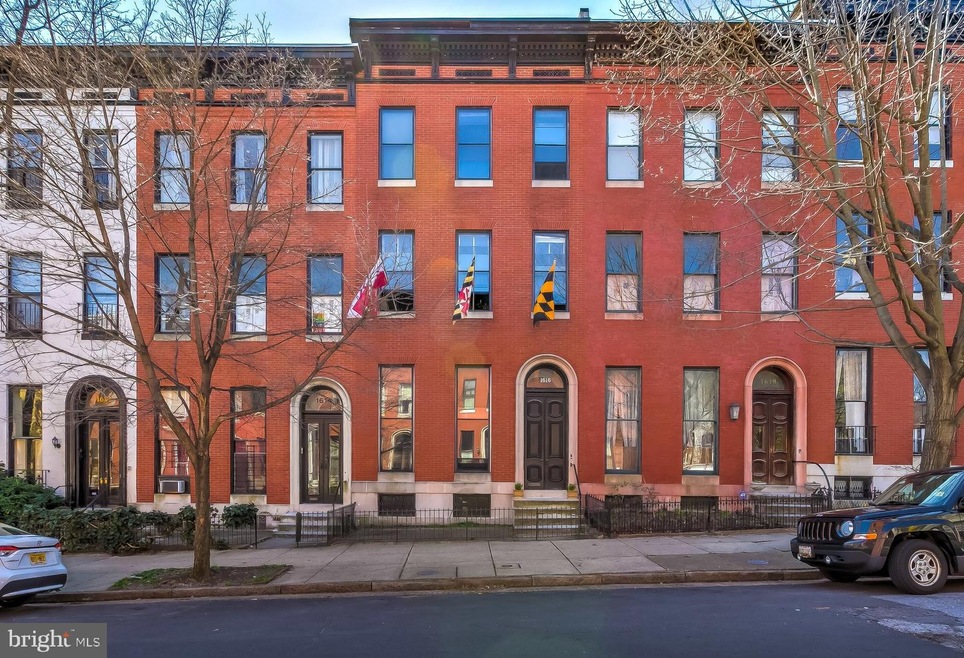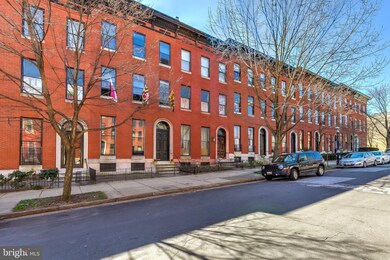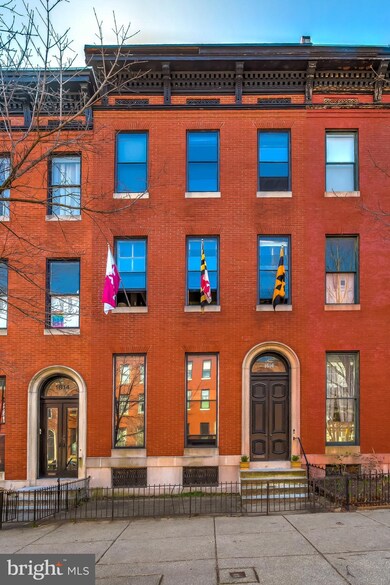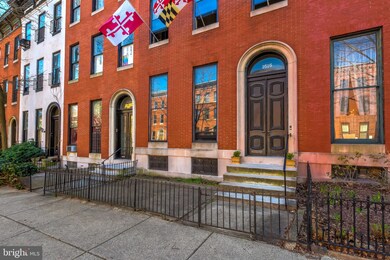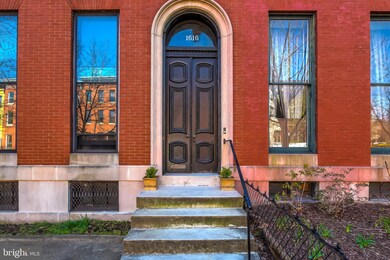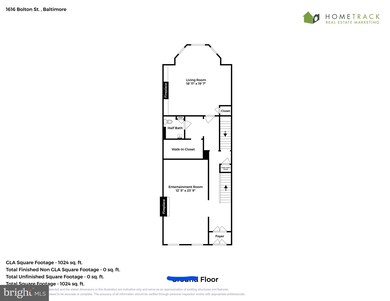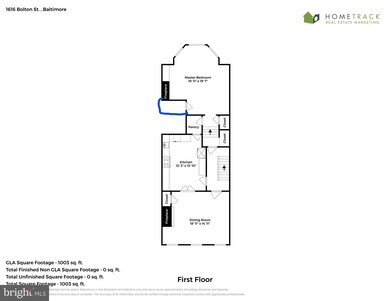
1616 Bolton St Baltimore, MD 21217
Bolton Hill NeighborhoodHighlights
- Traditional Architecture
- No HOA
- Skylights
- 2 Fireplaces
- Den
- 1-minute walk to F. Scott Fitzgerald Park
About This Home
As of May 2024Bring your contractor and your imagination! This diamond in the rough was once converted into apartments and then converted back to single -family home by a prior owner. The current kitchen and dining room remain on the upper level but there are wonderful options to relocate the kitchen to the main level. The townhome's second and third floors will accommodate four generously sized bedrooms with en-suite baths or opt for three large and two small bedrooms instead. One of the rear bay windows has already been converted to a door so garden and parking pad access is a breeze. The lot size is wide enough for two cars and deep enough to provide space for the installation of a garage. Possibilities abound! This house needs a full renovation and therefore is sold strictly "as is.” Property is suitable for cash or renovation loan financing only due to past water damage. Please note, Bolton Hill is a historic neighborhood and the home is subject to city and neighborhood CHAP architectural review for exterior changes.
Last Agent to Sell the Property
Monument Sotheby's International Realty License #574264 Listed on: 04/11/2021

Townhouse Details
Home Type
- Townhome
Est. Annual Taxes
- $7,918
Year Built
- Built in 1920
Home Design
- Traditional Architecture
- Fixer Upper
- Brick Exterior Construction
Interior Spaces
- Property has 4 Levels
- Skylights
- 2 Fireplaces
- Living Room
- Dining Room
- Den
- Storage Room
- Basement
Bedrooms and Bathrooms
- 4 Bedrooms
- En-Suite Primary Bedroom
Parking
- 2 Parking Spaces
- 2 Driveway Spaces
- Off-Street Parking
Schools
- Mount Royal Elementary-Middle School
- Mount Royal Middle School
Utilities
- Window Unit Cooling System
- Radiator
- Natural Gas Water Heater
Community Details
- No Home Owners Association
- Bolton Hill Historic District Subdivision
Listing and Financial Details
- Tax Lot 011
- Assessor Parcel Number 0314140353 011
Ownership History
Purchase Details
Home Financials for this Owner
Home Financials are based on the most recent Mortgage that was taken out on this home.Purchase Details
Home Financials for this Owner
Home Financials are based on the most recent Mortgage that was taken out on this home.Purchase Details
Home Financials for this Owner
Home Financials are based on the most recent Mortgage that was taken out on this home.Purchase Details
Purchase Details
Similar Homes in Baltimore, MD
Home Values in the Area
Average Home Value in this Area
Purchase History
| Date | Type | Sale Price | Title Company |
|---|---|---|---|
| Deed | $885,000 | Eagle Title | |
| Deed | $895,000 | First American Title | |
| Special Warranty Deed | $397,000 | Integrity T&E Co Llc | |
| Deed | -- | None Available | |
| Deed | -- | -- |
Mortgage History
| Date | Status | Loan Amount | Loan Type |
|---|---|---|---|
| Open | $796,500 | New Conventional | |
| Previous Owner | $150,000 | New Conventional |
Property History
| Date | Event | Price | Change | Sq Ft Price |
|---|---|---|---|---|
| 05/29/2024 05/29/24 | Sold | $885,000 | -1.1% | $155 / Sq Ft |
| 04/30/2024 04/30/24 | Pending | -- | -- | -- |
| 04/26/2024 04/26/24 | Price Changed | $895,000 | -5.8% | $157 / Sq Ft |
| 04/09/2024 04/09/24 | For Sale | $950,000 | +6.1% | $167 / Sq Ft |
| 08/23/2022 08/23/22 | Sold | $895,000 | -6.8% | $186 / Sq Ft |
| 07/14/2022 07/14/22 | For Sale | $960,000 | 0.0% | $200 / Sq Ft |
| 07/13/2022 07/13/22 | Pending | -- | -- | -- |
| 06/30/2022 06/30/22 | For Sale | $960,000 | +141.8% | $200 / Sq Ft |
| 06/01/2021 06/01/21 | Sold | $397,000 | 0.0% | $99 / Sq Ft |
| 04/17/2021 04/17/21 | Pending | -- | -- | -- |
| 04/15/2021 04/15/21 | Off Market | $397,000 | -- | -- |
| 04/11/2021 04/11/21 | For Sale | $350,000 | -- | $88 / Sq Ft |
Tax History Compared to Growth
Tax History
| Year | Tax Paid | Tax Assessment Tax Assessment Total Assessment is a certain percentage of the fair market value that is determined by local assessors to be the total taxable value of land and additions on the property. | Land | Improvement |
|---|---|---|---|---|
| 2024 | $13,226 | $705,533 | $0 | $0 |
| 2023 | $12,351 | $523,367 | $0 | $0 |
| 2022 | $8,052 | $341,200 | $100,000 | $241,200 |
| 2021 | $7,985 | $338,367 | $0 | $0 |
| 2020 | $6,096 | $335,533 | $0 | $0 |
| 2019 | $5,841 | $332,700 | $100,000 | $232,700 |
| 2018 | $5,711 | $332,700 | $100,000 | $232,700 |
| 2017 | $5,558 | $332,700 | $0 | $0 |
| 2016 | -- | $356,000 | $0 | $0 |
| 2015 | -- | $345,867 | $0 | $0 |
| 2014 | -- | $335,733 | $0 | $0 |
Agents Affiliated with this Home
-
Jake Boone

Seller's Agent in 2024
Jake Boone
Berkshire Hathaway HomeServices Homesale Realty
(410) 917-2129
24 in this area
92 Total Sales
-
Sean Miller

Seller Co-Listing Agent in 2024
Sean Miller
Berkshire Hathaway HomeServices Homesale Realty
(410) 800-8915
21 in this area
79 Total Sales
-
Avendui Lacovara

Buyer's Agent in 2024
Avendui Lacovara
Monument Sotheby's International Realty
(443) 326-8674
53 in this area
160 Total Sales
-
A.D Adedapo

Seller's Agent in 2022
A.D Adedapo
Keller Williams Preferred Properties
(410) 245-3288
2 in this area
157 Total Sales
-
Amanda Adedapo

Seller Co-Listing Agent in 2022
Amanda Adedapo
Keller Williams Capital Properties
(202) 978-1281
1 in this area
128 Total Sales
-
Sara Murphy

Buyer's Agent in 2022
Sara Murphy
Berkshire Hathaway HomeServices Homesale Realty
(843) 819-8688
1 in this area
113 Total Sales
Map
Source: Bright MLS
MLS Number: MDBA545082
APN: 0353-011
- 1713 Linden Ave
- 1705 Bolton St
- 1735 Bolton St
- 1712 Park Ave
- 1714 Park Ave Unit 507
- 1714 Park Ave Unit 413
- 1724 Linden Ave
- 1726 Linden Ave
- 1602 Bolton St
- 1732 Linden Ave
- 210 Laurens St
- 1750 Park Ave
- 1615 Park Ave Unit 2
- 1510 Park Ave
- 710 Watts St
- 1809 Park Ave
- 740 Watts St
- 742 Watts St
- 1826 Park Ave
- 2023 Bolton St
