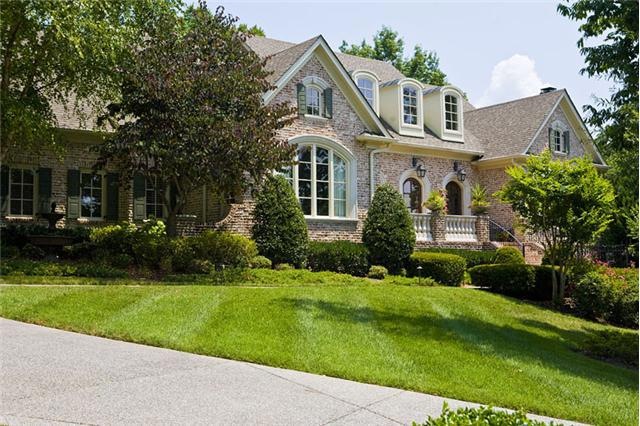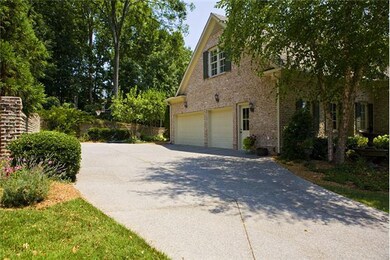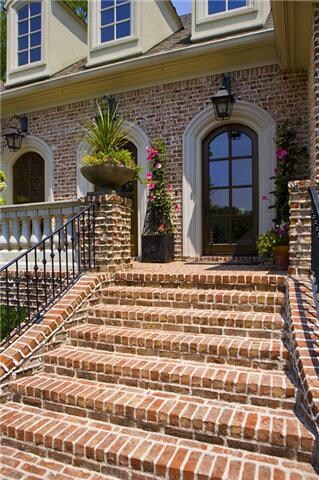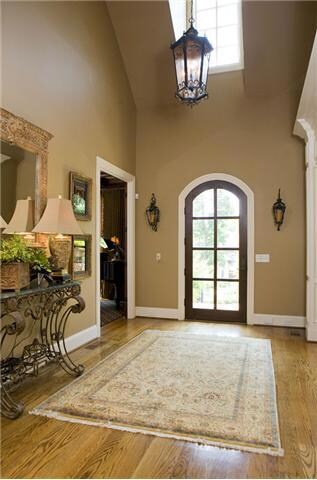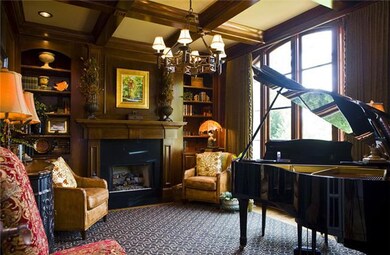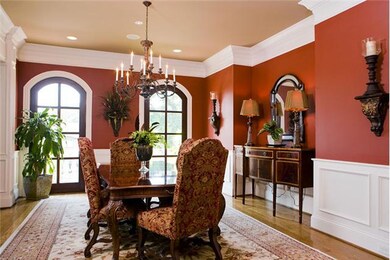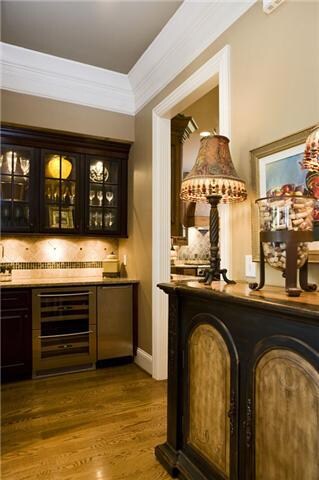
1616 Edgewater Ct Franklin, TN 37069
Highlights
- Fitness Center
- Living Room with Fireplace
- Tennis Courts
- Grassland Elementary School Rated A
- Community Pool
- Double Oven
About This Home
As of December 2013Amazing home in highly sought after Laurelbrooke subdivision. This home shows like new. Meticulous in every way. 75 foot waterfall,upgraded lighting and expert craftsmanship throughout. Go to www.sqftphotography.com/1616edgewater for the virtual tour.
Last Agent to Sell the Property
Luxury Homes of Tennessee Corporate Brokerage Phone: 6152997995 License #298903 Listed on: 07/05/2012

Home Details
Home Type
- Single Family
Est. Annual Taxes
- $6,366
Year Built
- Built in 2002
Lot Details
- 0.65 Acre Lot
- Lot Dimensions are 126 x 193
- Irrigation
Parking
- 3 Car Garage
- Garage Door Opener
Home Design
- Brick Exterior Construction
Interior Spaces
- 7,834 Sq Ft Home
- Property has 3 Levels
- Central Vacuum
- Living Room with Fireplace
- 3 Fireplaces
- Den with Fireplace
- Finished Basement
Kitchen
- Double Oven
- Microwave
- Dishwasher
- Disposal
Flooring
- Carpet
- Tile
Bedrooms and Bathrooms
- 5 Bedrooms | 2 Main Level Bedrooms
- Walk-In Closet
Home Security
- Home Security System
- Fire and Smoke Detector
Outdoor Features
- Patio
- Porch
Schools
- Grassland Elementary School
- Grassland Middle School
- Franklin High School
Utilities
- Air Filtration System
- Central Heating
- Heating System Uses Natural Gas
- Cable TV Available
Listing and Financial Details
- Assessor Parcel Number 094014E B 03400 00007014D
Community Details
Overview
- Laurelbrooke Sec 7 Subdivision
Recreation
- Tennis Courts
- Community Playground
- Fitness Center
- Community Pool
- Trails
Ownership History
Purchase Details
Purchase Details
Home Financials for this Owner
Home Financials are based on the most recent Mortgage that was taken out on this home.Purchase Details
Home Financials for this Owner
Home Financials are based on the most recent Mortgage that was taken out on this home.Purchase Details
Home Financials for this Owner
Home Financials are based on the most recent Mortgage that was taken out on this home.Purchase Details
Home Financials for this Owner
Home Financials are based on the most recent Mortgage that was taken out on this home.Purchase Details
Home Financials for this Owner
Home Financials are based on the most recent Mortgage that was taken out on this home.Similar Homes in Franklin, TN
Home Values in the Area
Average Home Value in this Area
Purchase History
| Date | Type | Sale Price | Title Company |
|---|---|---|---|
| Interfamily Deed Transfer | -- | None Available | |
| Warranty Deed | $1,365,000 | None Available | |
| Warranty Deed | $1,250,000 | None Available | |
| Warranty Deed | $1,590,000 | None Available | |
| Warranty Deed | $1,044,098 | Southland Title & Escrow Co | |
| Warranty Deed | $159,953 | Southland Title Escrow Co In |
Mortgage History
| Date | Status | Loan Amount | Loan Type |
|---|---|---|---|
| Previous Owner | $417,000 | New Conventional | |
| Previous Owner | $663,000 | Future Advance Clause Open End Mortgage | |
| Previous Owner | $322,000 | Credit Line Revolving | |
| Previous Owner | $200,000 | Unknown | |
| Previous Owner | $1,000,000 | Purchase Money Mortgage | |
| Previous Owner | $467,000 | Unknown | |
| Previous Owner | $690,000 | No Value Available | |
| Previous Owner | $780,000 | Construction | |
| Closed | $248,000 | No Value Available |
Property History
| Date | Event | Price | Change | Sq Ft Price |
|---|---|---|---|---|
| 11/26/2015 11/26/15 | Off Market | $1,365,000 | -- | -- |
| 10/08/2015 10/08/15 | For Sale | $695 | -99.9% | $0 / Sq Ft |
| 12/02/2013 12/02/13 | Sold | $1,365,000 | +1.1% | $174 / Sq Ft |
| 09/28/2012 09/28/12 | Sold | $1,350,000 | -6.9% | $172 / Sq Ft |
| 08/28/2012 08/28/12 | Pending | -- | -- | -- |
| 07/05/2012 07/05/12 | For Sale | $1,450,000 | -- | $185 / Sq Ft |
Tax History Compared to Growth
Tax History
| Year | Tax Paid | Tax Assessment Tax Assessment Total Assessment is a certain percentage of the fair market value that is determined by local assessors to be the total taxable value of land and additions on the property. | Land | Improvement |
|---|---|---|---|---|
| 2024 | $7,188 | $382,350 | $84,375 | $297,975 |
| 2023 | $7,188 | $382,350 | $84,375 | $297,975 |
| 2022 | $7,188 | $382,350 | $84,375 | $297,975 |
| 2021 | $7,188 | $382,350 | $84,375 | $297,975 |
| 2020 | $7,238 | $326,050 | $56,250 | $269,800 |
| 2019 | $7,238 | $326,050 | $56,250 | $269,800 |
| 2018 | $7,010 | $326,050 | $56,250 | $269,800 |
| 2017 | $7,010 | $326,050 | $56,250 | $269,800 |
| 2016 | $0 | $326,050 | $56,250 | $269,800 |
| 2015 | -- | $275,600 | $56,250 | $219,350 |
| 2014 | -- | $275,600 | $56,250 | $219,350 |
Agents Affiliated with this Home
-
Sarah Kilgore

Seller's Agent in 2013
Sarah Kilgore
Pilkerton Realtors
(615) 948-1887
129 Total Sales
-
Linda Doyle

Buyer's Agent in 2013
Linda Doyle
Benchmark Realty, LLC
(615) 330-5220
22 Total Sales
-
Chris Mannino

Seller's Agent in 2012
Chris Mannino
Luxury Homes of Tennessee Corporate
(615) 299-7995
78 Total Sales
Map
Source: Realtracs
MLS Number: 1376698
APN: 014E-B-034.00
- 1620 Edgewater Ct
- 1077 Stockett Dr
- 1413 Willowbrooke Cir
- 1424 Willowbrooke Cir
- 3045 Flagstone Dr
- 3037 Flagstone Dr
- 4509 Ballow Ln
- 3008 Flagstone Dr
- 322 Vaughn Rd
- 0 Vaughn Rd
- 403 Butterfly Ct
- 236 Gardenridge Dr
- 360 Vaughn Rd
- 1403 Sneed Rd W
- 116 Gardengate Dr
- 1101 Grafton Dr
- 105 Steeplechase Ln
- 104 Steeplechase Ln
- 106 Steeplechase Ln
- 1008 Noble Cir
