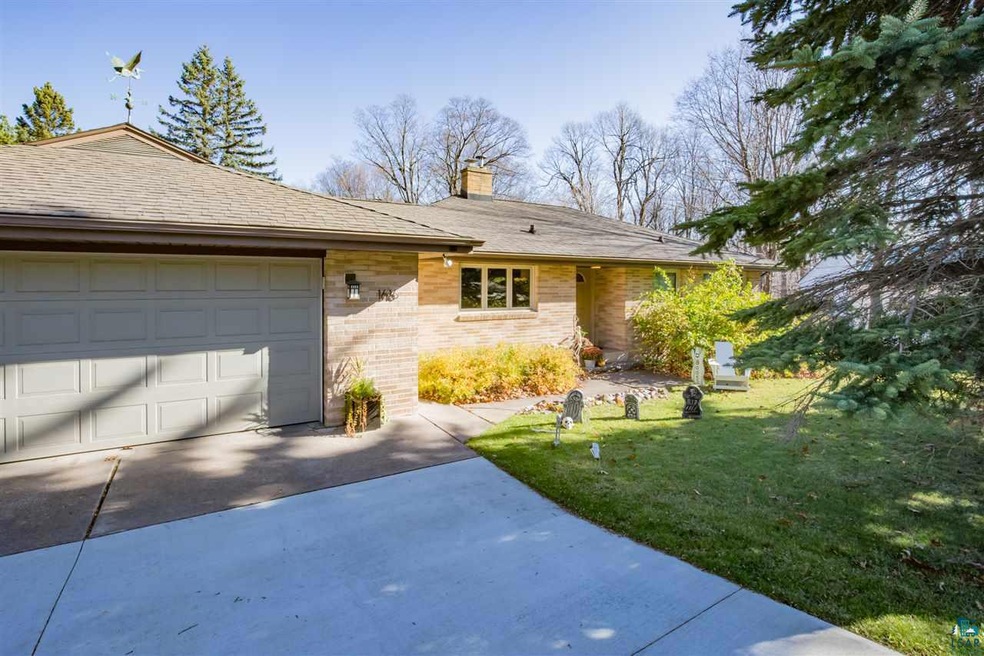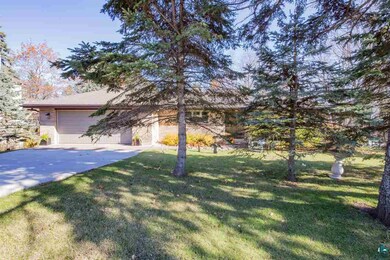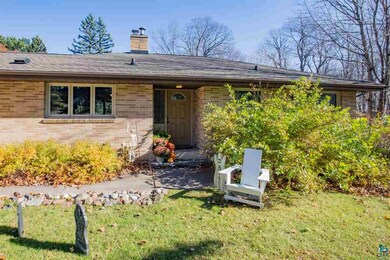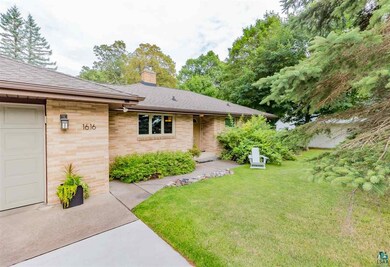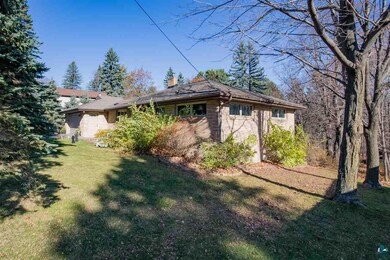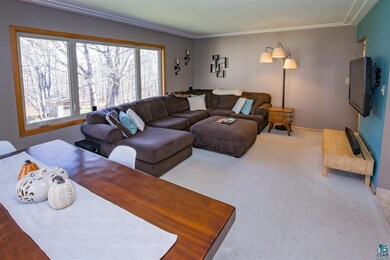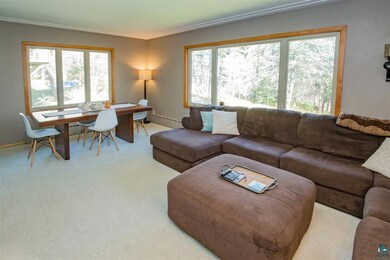
1616 N Arlington Ave Duluth, MN 55811
Duluth Heights NeighborhoodHighlights
- 1.51 Acre Lot
- Ranch Style House
- Eat-In Kitchen
- Recreation Room
- 2 Car Attached Garage
- Patio
About This Home
As of November 2021Impressive 3-bedroom 2-bath mid-century modern ranch set on a beautiful 1.5 acre lot! This solid home has many fantastic features! You’ll love the updated eat-in kitchen featuring high end cabinets, granite countertops, a farmhouse sink, a gas stove, a new smart refrigerator, and Travertine tiled flooring. The spacious living room offers a large picture window overlooking the amazing backyard, and newer carpet. There are 2 bedrooms on the main level including a nice-sized master with double closets, and a totally updated full bath with a jetted tub, granite countertops, and tiled floors and tub surround. The lower level rec room offers a wood burning stove with a granite surround making the room warm and cozy on those cold winter days. There is a bedroom, a 3/4 bath, a laundry/utility room with a new washer/dryer, a storage room and access to the tuck-under heated oversized “bonus” one garage that is perfect for a workshop. Outside you’ll find a patio, a new concrete driveway, a brick exterior, 2 storage sheds, (one currently used as a barn), and a very private back yard. Other features include all new windows, new insulation in the attic, updated mechanicals, 240V electric vehicle charger in the garage, and a Ring Pro doorbell and Floodlight Camera. Conveniently located to the Miller Hill shopping amenities, and just 10 minutes from Downtown. Don’t miss your chance to own this charming, well cared for home!
Home Details
Home Type
- Single Family
Est. Annual Taxes
- $3,233
Year Built
- Built in 1956
Lot Details
- 1.51 Acre Lot
- Lot Dimensions are 100x660
- Landscaped
Home Design
- Ranch Style House
- Brick Exterior Construction
- Concrete Foundation
- Wood Frame Construction
Interior Spaces
- Wood Burning Fireplace
- Living Room
- Recreation Room
- Storage Room
Kitchen
- Eat-In Kitchen
- Range
- Dishwasher
Bedrooms and Bathrooms
- 3 Bedrooms
- Bathroom on Main Level
Laundry
- Laundry Room
- Dryer
- Washer
Partially Finished Basement
- Walk-Out Basement
- Basement Fills Entire Space Under The House
- Fireplace in Basement
- Bedroom in Basement
- Recreation or Family Area in Basement
- Finished Basement Bathroom
Parking
- 2 Car Attached Garage
- Tuck Under Garage
- Driveway
Outdoor Features
- Patio
- Storage Shed
Utilities
- Hot Water Heating System
- Boiler Heating System
- Private Sewer
Listing and Financial Details
- Assessor Parcel Number 010-2710-04042
Ownership History
Purchase Details
Home Financials for this Owner
Home Financials are based on the most recent Mortgage that was taken out on this home.Purchase Details
Home Financials for this Owner
Home Financials are based on the most recent Mortgage that was taken out on this home.Purchase Details
Home Financials for this Owner
Home Financials are based on the most recent Mortgage that was taken out on this home.Purchase Details
Similar Homes in Duluth, MN
Home Values in the Area
Average Home Value in this Area
Purchase History
| Date | Type | Sale Price | Title Company |
|---|---|---|---|
| Warranty Deed | $321,000 | North Shore Title | |
| Warranty Deed | $279,900 | North Shore Title | |
| Deed | $162,000 | Pioneer Abstract & Title Of | |
| Interfamily Deed Transfer | -- | None Available |
Mortgage History
| Date | Status | Loan Amount | Loan Type |
|---|---|---|---|
| Previous Owner | $237,915 | New Conventional | |
| Previous Owner | $45,000 | Credit Line Revolving | |
| Previous Owner | $188,000 | New Conventional | |
| Previous Owner | $172,800 | New Conventional |
Property History
| Date | Event | Price | Change | Sq Ft Price |
|---|---|---|---|---|
| 07/17/2025 07/17/25 | For Sale | $419,900 | +30.8% | $184 / Sq Ft |
| 11/15/2021 11/15/21 | Sold | $321,000 | 0.0% | $172 / Sq Ft |
| 10/16/2021 10/16/21 | Pending | -- | -- | -- |
| 10/07/2021 10/07/21 | For Sale | $321,000 | +14.7% | $172 / Sq Ft |
| 12/13/2019 12/13/19 | Sold | $279,900 | 0.0% | $150 / Sq Ft |
| 11/07/2019 11/07/19 | Pending | -- | -- | -- |
| 10/28/2019 10/28/19 | For Sale | $279,900 | -- | $150 / Sq Ft |
Tax History Compared to Growth
Tax History
| Year | Tax Paid | Tax Assessment Tax Assessment Total Assessment is a certain percentage of the fair market value that is determined by local assessors to be the total taxable value of land and additions on the property. | Land | Improvement |
|---|---|---|---|---|
| 2023 | $4,796 | $394,900 | $76,500 | $318,400 |
| 2022 | $5,182 | $342,700 | $67,100 | $275,600 |
| 2021 | $3,822 | $321,500 | $62,500 | $259,000 |
| 2020 | $3,514 | $249,200 | $46,200 | $203,000 |
| 2019 | $3,258 | $225,900 | $41,700 | $184,200 |
| 2018 | $3,036 | $212,900 | $41,700 | $171,200 |
| 2017 | $2,938 | $212,600 | $41,700 | $170,900 |
| 2016 | $2,566 | $0 | $0 | $0 |
| 2015 | $2,616 | $167,600 | $40,100 | $127,500 |
| 2014 | $2,616 | $167,600 | $40,100 | $127,500 |
Agents Affiliated with this Home
-
stephanie Linde
s
Seller's Agent in 2025
stephanie Linde
Real Estate Consultants
(218) 343-2506
4 in this area
77 Total Sales
-
Greg Tesdahl
G
Seller's Agent in 2021
Greg Tesdahl
Adolphson Real Estate
(218) 940-0449
1 in this area
57 Total Sales
-
Casey Carbert
C
Seller's Agent in 2019
Casey Carbert
Edmunds Company, LLP
(218) 348-7325
17 in this area
455 Total Sales
Map
Source: Lake Superior Area REALTORS®
MLS Number: 6087121
APN: 010271004042
- 1703 N Basswood Ave
- 2020 Stanford Ave
- 1219 Stanford Ave
- 4xx N Basswood Ave
- 103 E Willow St
- 309 Hickory St
- 332 Hickory St
- 1106 Butternut Ave
- 1707 Swan Lake Rd
- 506 N Arlington Ave
- 827 N Robin Ave
- 604 Selfridge Dr
- 3 W Linden St
- 137 Madison Ave
- 821 W Page St
- 325 E Locust St
- 30 W Linden St
- 14 W Linden St
- xx W Myrtle St
- 168 W Central Entrance
