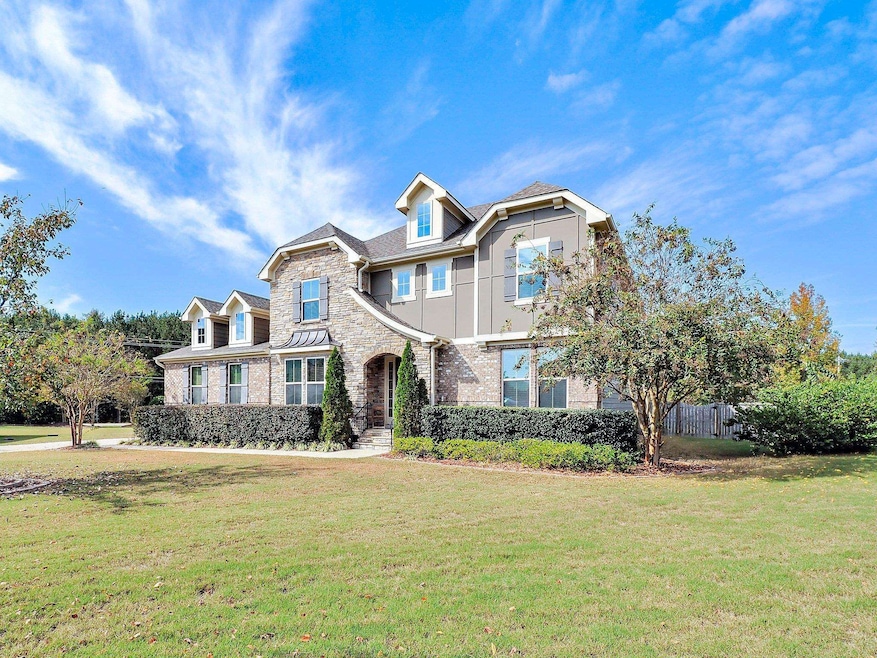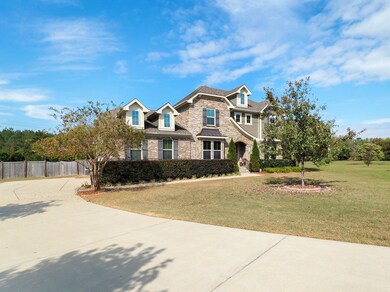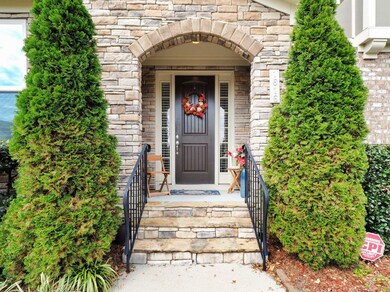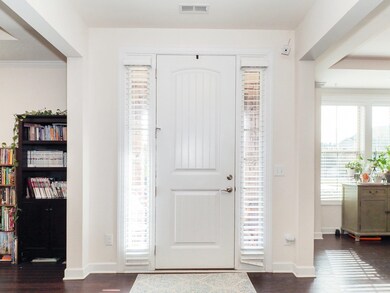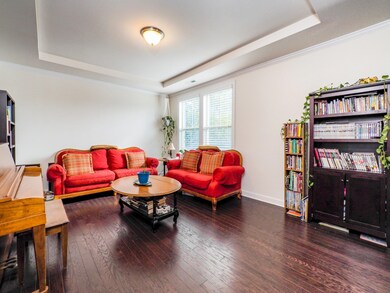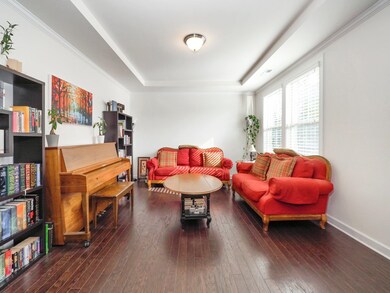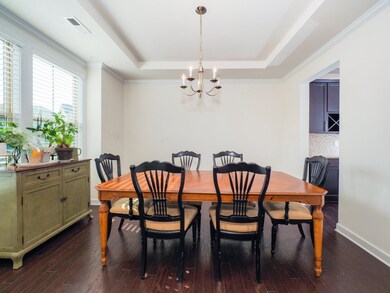
1616 Wynne Trace Ct Raleigh, NC 27603
Estimated Value: $696,000 - $791,000
Highlights
- French Provincial Architecture
- Wood Flooring
- Bonus Room
- Deck
- Main Floor Primary Bedroom
- High Ceiling
About This Home
As of April 2023Beautiful home in Braxton Pointe! This home is enormous and has everything! Over 4300 sqft! 5 large bedrooms, 3 full bathrooms, first floor owner's suite, office, formal dining room, formal living room, huge gourmet kitchen with an island, butler's pantry, gigantic loft, and massive fenced in yard! Located in a culdesac and close to shops and highways. This is one you have been waiting for!
Last Agent to Sell the Property
Fathom Realty NC License #270568 Listed on: 10/13/2022

Home Details
Home Type
- Single Family
Est. Annual Taxes
- $3,098
Year Built
- Built in 2014
Lot Details
- 0.77 Acre Lot
- Cul-De-Sac
- Fenced Yard
HOA Fees
- $42 Monthly HOA Fees
Parking
- 2 Car Garage
- Garage Door Opener
- Private Driveway
Home Design
- French Provincial Architecture
- Brick Exterior Construction
- Stone
Interior Spaces
- 4,336 Sq Ft Home
- 2-Story Property
- Tray Ceiling
- Smooth Ceilings
- High Ceiling
- Ceiling Fan
- Blinds
- Mud Room
- Entrance Foyer
- Family Room
- Living Room
- Breakfast Room
- Dining Room
- Home Office
- Bonus Room
- Crawl Space
- Pull Down Stairs to Attic
Kitchen
- Eat-In Kitchen
- Butlers Pantry
- Double Self-Cleaning Oven
- Gas Range
- Microwave
- Plumbed For Ice Maker
- Dishwasher
- Granite Countertops
- Tile Countertops
Flooring
- Wood
- Carpet
- Ceramic Tile
- Vinyl
Bedrooms and Bathrooms
- 5 Bedrooms
- Primary Bedroom on Main
- Walk-In Closet
- Double Vanity
- Private Water Closet
- Separate Shower in Primary Bathroom
- Walk-in Shower
Laundry
- Laundry Room
- Laundry on main level
Outdoor Features
- Deck
- Porch
Schools
- Vance Elementary School
- North Garner Middle School
- Garner High School
Utilities
- Forced Air Zoned Cooling and Heating System
- Heating System Uses Propane
- Heat Pump System
- Electric Water Heater
- Septic Tank
Community Details
- Association fees include storm water maintenance
- Braxton Subdivision
Ownership History
Purchase Details
Home Financials for this Owner
Home Financials are based on the most recent Mortgage that was taken out on this home.Purchase Details
Home Financials for this Owner
Home Financials are based on the most recent Mortgage that was taken out on this home.Similar Homes in Raleigh, NC
Home Values in the Area
Average Home Value in this Area
Purchase History
| Date | Buyer | Sale Price | Title Company |
|---|---|---|---|
| Patel Amitkumar | $665,000 | None Listed On Document | |
| Titus Philippe | $356,500 | None Available |
Mortgage History
| Date | Status | Borrower | Loan Amount |
|---|---|---|---|
| Open | Patel Amitkumar | $532,000 | |
| Previous Owner | Titus Philippe | $385,000 | |
| Previous Owner | Titus Philippe | $356,500 |
Property History
| Date | Event | Price | Change | Sq Ft Price |
|---|---|---|---|---|
| 12/15/2023 12/15/23 | Off Market | $665,000 | -- | -- |
| 04/18/2023 04/18/23 | Sold | $665,000 | -5.0% | $153 / Sq Ft |
| 02/02/2023 02/02/23 | Pending | -- | -- | -- |
| 12/14/2022 12/14/22 | Price Changed | $700,000 | -3.4% | $161 / Sq Ft |
| 11/07/2022 11/07/22 | Price Changed | $725,000 | -6.5% | $167 / Sq Ft |
| 10/21/2022 10/21/22 | Price Changed | $775,000 | -5.4% | $179 / Sq Ft |
| 10/13/2022 10/13/22 | For Sale | $819,000 | -- | $189 / Sq Ft |
Tax History Compared to Growth
Tax History
| Year | Tax Paid | Tax Assessment Tax Assessment Total Assessment is a certain percentage of the fair market value that is determined by local assessors to be the total taxable value of land and additions on the property. | Land | Improvement |
|---|---|---|---|---|
| 2024 | $4,122 | $660,527 | $110,000 | $550,527 |
| 2023 | $3,343 | $426,198 | $47,000 | $379,198 |
| 2022 | $3,098 | $426,198 | $47,000 | $379,198 |
| 2021 | $3,015 | $426,198 | $47,000 | $379,198 |
| 2020 | $2,965 | $426,198 | $47,000 | $379,198 |
| 2019 | $3,179 | $386,843 | $52,000 | $334,843 |
| 2018 | $2,923 | $386,843 | $52,000 | $334,843 |
| 2017 | $2,770 | $386,843 | $52,000 | $334,843 |
| 2016 | $2,714 | $386,843 | $52,000 | $334,843 |
| 2015 | $2,739 | $391,471 | $56,000 | $335,471 |
| 2014 | $368 | $56,000 | $56,000 | $0 |
Agents Affiliated with this Home
-
Jacquelyn Harvey
J
Seller's Agent in 2023
Jacquelyn Harvey
Fathom Realty NC
(919) 673-5352
87 Total Sales
-
Rebecca Daly

Buyer's Agent in 2023
Rebecca Daly
Premier Agents Network
(919) 924-6497
34 Total Sales
Map
Source: Doorify MLS
MLS Number: 2478916
APN: 0698.04-84-7052-000
- 5512 Glenhurst Dr N
- 928 Broadhaven Dr
- 1421 Harvey Johnson Rd
- 432 Kings Hollow Dr
- 1408 Harvey Johnson Rd
- 2600 Banks Rd Unit Lot 2
- 2600 Banks Rd Unit Lot 1
- 924 Elbridge Dr
- 936 Elbridge Dr
- 2532 Rolling Meadows Dr
- 4825 Bristol Meadow Dr
- 4821 Bristol Meadow Dr
- 4813 Bristol Meadow Dr
- 4816 Bristol Meadow Dr
- 4820 Bristol Meadow Dr
- 1000 Azalea Garden Cir
- 10816 Bent Branch Dr
- 5013 Trotter Dr
- 4809 Bristol Meadow Dr
- 4808 Bristol Meadow Dr
- 1616 Wynne Trace Ct
- 1612 Wynne Trace Ct
- 1617 Wynne Trace Ct
- 1037 Panther Hill Ln
- 1037 Panther Hill Ln Unit 25
- 1033 Panther Hill Ln
- 1608 Wynne Trace Ct
- 1613 Wynne Trace Ct
- 1029 Panther Hill Ln
- 5309 Rock Service Station Rd
- 1604 Wynne Trace Ct
- 1025 Panther Hill Ln
- 1036 Panther Hill Ln
- 5501 Overdale Ln
- 1040 Panther Hill Ln
- 5517 Overdale Ln
- 5505 Overdale Ln
- 1032 Panther Hill Ln
- 5429 Overdale Ln
- 5421 Overdale Ln
