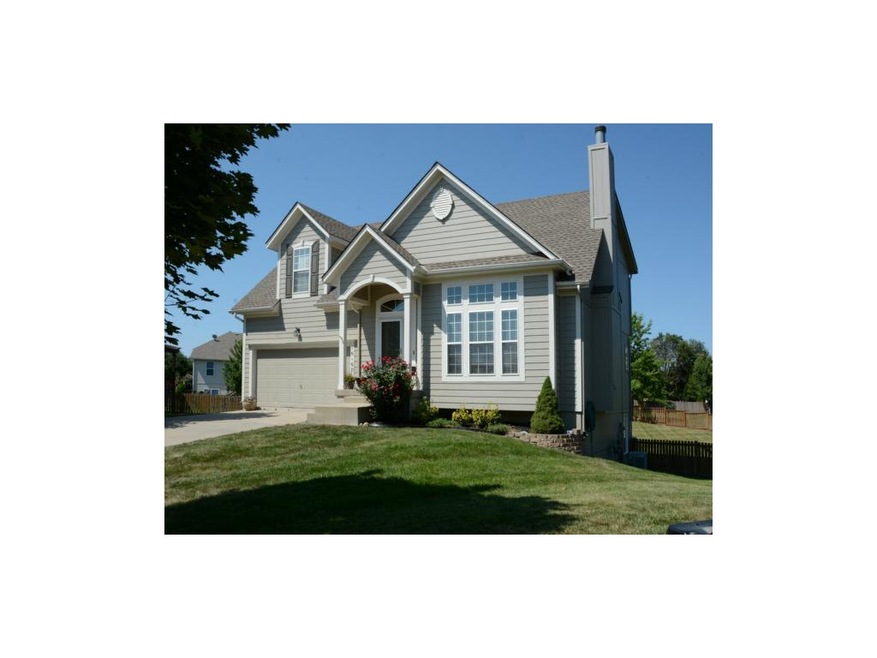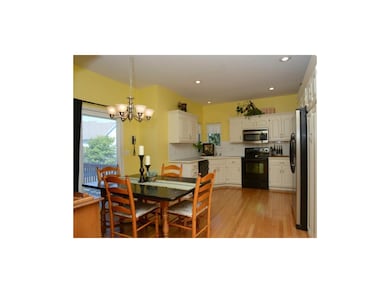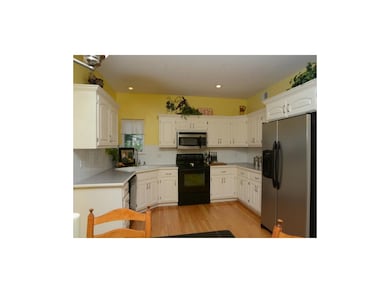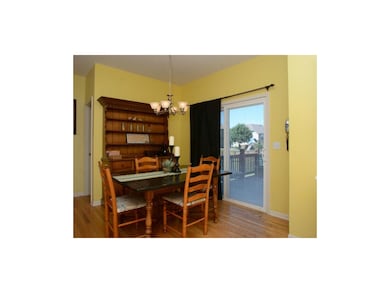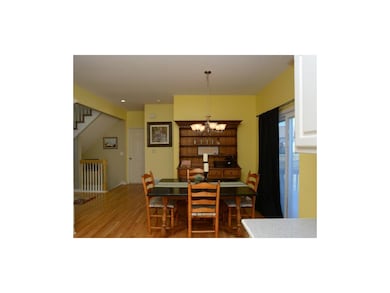
16160 W 156th Place Olathe, KS 66062
Highlights
- Deck
- Vaulted Ceiling
- Wood Flooring
- Arbor Creek Elementary School Rated A
- Traditional Architecture
- Great Room with Fireplace
About This Home
As of February 2023You've Been Waiting For This One! Immaculate and Bright 2-story w/ Finished Walkout Basement*kitchen features Hardwood floors*Dramatic Great Room with Vaulted Ceiling and Fireplace*Spacious Master with Double Vanity and Walk-in Closet*upper level laundry*Outside is a Haven*Large very spacious fenced backyard*Awesome Finished Walkout basement featuring wet bar and full bath*This home is nestled on a quiet cul-de-sac in a great neighborhood*Hurry, it won't last long!
Last Agent to Sell the Property
Keller Williams Realty Partners Inc. License #SP00220896 Listed on: 07/25/2014

Home Details
Home Type
- Single Family
Est. Annual Taxes
- $2,697
Year Built
- Built in 2001
Lot Details
- 10,064 Sq Ft Lot
- Cul-De-Sac
- Level Lot
HOA Fees
- $27 Monthly HOA Fees
Parking
- 2 Car Attached Garage
- Front Facing Garage
Home Design
- Traditional Architecture
- Frame Construction
- Composition Roof
- Wood Siding
Interior Spaces
- 2,193 Sq Ft Home
- Wet Bar: Ceramic Tiles, Wet Bar, Carpet, Shades/Blinds, All Carpet, Double Vanity, Walk-In Closet(s), Ceiling Fan(s), Cathedral/Vaulted Ceiling, Fireplace, Hardwood, Built-in Features
- Built-In Features: Ceramic Tiles, Wet Bar, Carpet, Shades/Blinds, All Carpet, Double Vanity, Walk-In Closet(s), Ceiling Fan(s), Cathedral/Vaulted Ceiling, Fireplace, Hardwood, Built-in Features
- Vaulted Ceiling
- Ceiling Fan: Ceramic Tiles, Wet Bar, Carpet, Shades/Blinds, All Carpet, Double Vanity, Walk-In Closet(s), Ceiling Fan(s), Cathedral/Vaulted Ceiling, Fireplace, Hardwood, Built-in Features
- Skylights
- Shades
- Plantation Shutters
- Drapes & Rods
- Great Room with Fireplace
- Family Room
- Finished Basement
- Walk-Out Basement
- Laundry Room
Kitchen
- Eat-In Kitchen
- Dishwasher
- Granite Countertops
- Laminate Countertops
Flooring
- Wood
- Wall to Wall Carpet
- Linoleum
- Laminate
- Stone
- Ceramic Tile
- Luxury Vinyl Plank Tile
- Luxury Vinyl Tile
Bedrooms and Bathrooms
- 3 Bedrooms
- Cedar Closet: Ceramic Tiles, Wet Bar, Carpet, Shades/Blinds, All Carpet, Double Vanity, Walk-In Closet(s), Ceiling Fan(s), Cathedral/Vaulted Ceiling, Fireplace, Hardwood, Built-in Features
- Walk-In Closet: Ceramic Tiles, Wet Bar, Carpet, Shades/Blinds, All Carpet, Double Vanity, Walk-In Closet(s), Ceiling Fan(s), Cathedral/Vaulted Ceiling, Fireplace, Hardwood, Built-in Features
- Double Vanity
- Ceramic Tiles
Outdoor Features
- Deck
- Enclosed patio or porch
Schools
- Arbor Creek Elementary School
- Olathe South High School
Utilities
- Forced Air Heating and Cooling System
Listing and Financial Details
- Assessor Parcel Number DP00390000 0339
Community Details
Overview
- Arlington Park Subdivision
Recreation
- Community Pool
Ownership History
Purchase Details
Home Financials for this Owner
Home Financials are based on the most recent Mortgage that was taken out on this home.Purchase Details
Home Financials for this Owner
Home Financials are based on the most recent Mortgage that was taken out on this home.Purchase Details
Home Financials for this Owner
Home Financials are based on the most recent Mortgage that was taken out on this home.Purchase Details
Home Financials for this Owner
Home Financials are based on the most recent Mortgage that was taken out on this home.Purchase Details
Home Financials for this Owner
Home Financials are based on the most recent Mortgage that was taken out on this home.Similar Homes in Olathe, KS
Home Values in the Area
Average Home Value in this Area
Purchase History
| Date | Type | Sale Price | Title Company |
|---|---|---|---|
| Warranty Deed | -- | Meridian Title | |
| Warranty Deed | -- | Platinum Title Llc | |
| Warranty Deed | -- | Platinum Title Llc | |
| Warranty Deed | -- | Chicago Title Ins Co | |
| Warranty Deed | -- | Chicago Title Insurance Co |
Mortgage History
| Date | Status | Loan Amount | Loan Type |
|---|---|---|---|
| Open | $35,000 | Credit Line Revolving | |
| Open | $340,150 | FHA | |
| Previous Owner | $17,000 | Credit Line Revolving | |
| Previous Owner | $257,928 | VA | |
| Previous Owner | $177,852 | New Conventional | |
| Previous Owner | $188,100 | New Conventional | |
| Previous Owner | $193,200 | Unknown | |
| Previous Owner | $196,000 | New Conventional | |
| Previous Owner | $117,600 | Construction |
Property History
| Date | Event | Price | Change | Sq Ft Price |
|---|---|---|---|---|
| 02/21/2023 02/21/23 | Sold | -- | -- | -- |
| 01/17/2023 01/17/23 | Pending | -- | -- | -- |
| 01/13/2023 01/13/23 | For Sale | $345,000 | +21.1% | $173 / Sq Ft |
| 05/18/2021 05/18/21 | Sold | -- | -- | -- |
| 04/18/2021 04/18/21 | Pending | -- | -- | -- |
| 03/23/2021 03/23/21 | For Sale | $285,000 | +14.0% | $143 / Sq Ft |
| 12/04/2018 12/04/18 | Sold | -- | -- | -- |
| 10/28/2018 10/28/18 | Pending | -- | -- | -- |
| 10/26/2018 10/26/18 | For Sale | $249,900 | +19.6% | $126 / Sq Ft |
| 10/16/2014 10/16/14 | Sold | -- | -- | -- |
| 09/07/2014 09/07/14 | Pending | -- | -- | -- |
| 07/25/2014 07/25/14 | For Sale | $209,000 | -- | $95 / Sq Ft |
Tax History Compared to Growth
Tax History
| Year | Tax Paid | Tax Assessment Tax Assessment Total Assessment is a certain percentage of the fair market value that is determined by local assessors to be the total taxable value of land and additions on the property. | Land | Improvement |
|---|---|---|---|---|
| 2024 | $5,061 | $44,942 | $8,604 | $36,338 |
| 2023 | $4,806 | $41,895 | $7,168 | $34,727 |
| 2022 | $4,391 | $37,260 | $6,236 | $31,024 |
| 2021 | $4,235 | $34,247 | $6,236 | $28,011 |
| 2020 | $4,203 | $33,683 | $6,236 | $27,447 |
| 2019 | $3,921 | $31,234 | $5,718 | $25,516 |
| 2018 | $3,861 | $30,533 | $5,718 | $24,815 |
| 2017 | $3,583 | $28,067 | $4,981 | $23,086 |
| 2016 | $3,079 | $24,771 | $4,859 | $19,912 |
| 2015 | $2,952 | $23,771 | $4,859 | $18,912 |
| 2013 | -- | $21,862 | $4,859 | $17,003 |
Agents Affiliated with this Home
-

Seller's Agent in 2023
Kelsie George
Real Broker, LLC
(913) 375-7767
9 in this area
122 Total Sales
-
A
Buyer's Agent in 2023
Amanda Messbarger
Keller Williams Realty Partners Inc.
(913) 231-4903
7 in this area
33 Total Sales
-
M
Seller's Agent in 2021
Megan Neville
ReeceNichols -Johnson County W
(913) 323-7222
4 in this area
16 Total Sales
-

Seller's Agent in 2018
Bob Washburn
Compass Realty Group
(913) 488-0099
10 in this area
137 Total Sales
-

Seller's Agent in 2014
Christine Dunn
Keller Williams Realty Partners Inc.
(913) 486-1796
25 in this area
223 Total Sales
Map
Source: Heartland MLS
MLS Number: 1896181
APN: DP00390000-0339
- 16122 W 157th St
- 15615 S Brougham Dr
- 16133 W 157th St
- 16403 W 156th Terrace
- 15868 W 157th Terrace
- 16584 W 156th Terrace
- 15332 S Blackfoot Dr
- 15984 W 160th Terrace
- 15598 S Blackfeather St
- 16727 W 156th St
- 16101 W 153rd St
- 15455 W 159th St
- 15302 W 161st St
- 15286 W 161st St
- 15399 W 161st St
- 15447 W 161st St
- 16754 W 156th Terrace
- 15431 W 161st St
- 15940 W 161st Terrace
- 16778 W 156th Terrace
