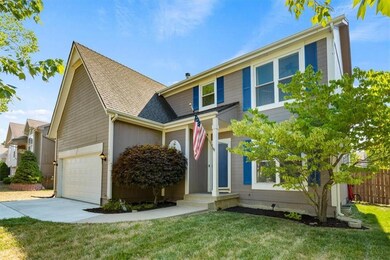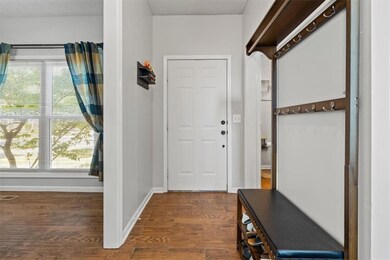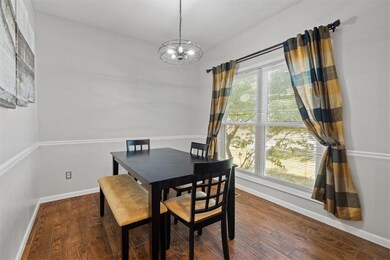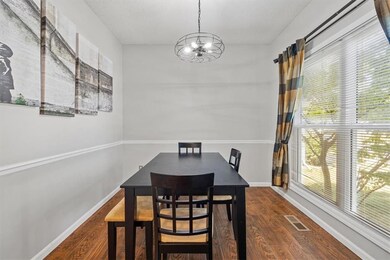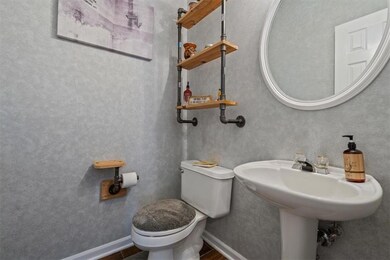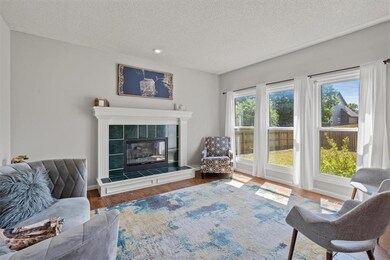
16161 S Mahaffie St Olathe, KS 66062
Highlights
- Traditional Architecture
- Formal Dining Room
- 2 Car Attached Garage
- Madison Place Elementary School Rated A
- Thermal Windows
- Eat-In Kitchen
About This Home
As of November 2024The truth about this luminous & captivating two-story home located in South Olathe is that it offers abundant light,
practical spacious rooms & updates throughout! The home features painted kitchen cabinets w/epoxy kitchen
countertops, stainless steel appliances that stay w/the home, tiled floors throughout the main level, gas fireplace, half-
bath on main level, large primary bedroom w/spacious en-suite, large walk-in closet, hall laundry on the bedroom level
w/washer & dryer included & a fully custom built-in entertainment center on the lower level. Notable features: Large
bonus walk-in attic space off the primary bathroom, updated primary bath, ceiling fans in each bedroom, new driveway,
new garage door & fenced in yard w/matured landscaping. Remarkably located w/in 5 minutes to Garmin,
grocery/convenience stores, highway access & schools. Don't miss out on this opportunity, schedule an appointment to
view today!
Last Agent to Sell the Property
KW KANSAS CITY METRO Brokerage Phone: 913-634-2303 License #SP00237017 Listed on: 08/31/2024

Home Details
Home Type
- Single Family
Est. Annual Taxes
- $4,279
Year Built
- Built in 1995
Lot Details
- 7,629 Sq Ft Lot
- East Facing Home
- Wood Fence
- Paved or Partially Paved Lot
- Level Lot
HOA Fees
- $9 Monthly HOA Fees
Parking
- 2 Car Attached Garage
- Inside Entrance
- Front Facing Garage
Home Design
- Traditional Architecture
- Composition Roof
- Board and Batten Siding
Interior Spaces
- 2-Story Property
- Ceiling Fan
- Gas Fireplace
- Thermal Windows
- Window Treatments
- Family Room
- Living Room with Fireplace
- Formal Dining Room
- Finished Basement
- Sump Pump
- Laundry on upper level
Kitchen
- Eat-In Kitchen
- Built-In Electric Oven
- Dishwasher
- Disposal
Flooring
- Carpet
- Ceramic Tile
- Luxury Vinyl Plank Tile
Bedrooms and Bathrooms
- 3 Bedrooms
- Walk-In Closet
Schools
- Madison Place Elementary School
- Olathe South High School
Additional Features
- City Lot
- Forced Air Heating and Cooling System
Community Details
- Association fees include no amenities
- South Hampton Subdivision
Listing and Financial Details
- Assessor Parcel Number Dp69900000 0091
- $0 special tax assessment
Ownership History
Purchase Details
Home Financials for this Owner
Home Financials are based on the most recent Mortgage that was taken out on this home.Purchase Details
Home Financials for this Owner
Home Financials are based on the most recent Mortgage that was taken out on this home.Purchase Details
Home Financials for this Owner
Home Financials are based on the most recent Mortgage that was taken out on this home.Purchase Details
Home Financials for this Owner
Home Financials are based on the most recent Mortgage that was taken out on this home.Similar Homes in Olathe, KS
Home Values in the Area
Average Home Value in this Area
Purchase History
| Date | Type | Sale Price | Title Company |
|---|---|---|---|
| Warranty Deed | -- | Continental Title Company | |
| Warranty Deed | -- | Continental Title Company | |
| Warranty Deed | -- | Platinum Title Llc | |
| Warranty Deed | -- | Platinum Title Llc | |
| Warranty Deed | -- | Chicago Title |
Mortgage History
| Date | Status | Loan Amount | Loan Type |
|---|---|---|---|
| Previous Owner | $242,250 | New Conventional | |
| Previous Owner | $247,350 | New Conventional | |
| Previous Owner | $206,914 | New Conventional | |
| Previous Owner | $163,000 | New Conventional | |
| Previous Owner | $112,340 | New Conventional |
Property History
| Date | Event | Price | Change | Sq Ft Price |
|---|---|---|---|---|
| 11/08/2024 11/08/24 | Sold | -- | -- | -- |
| 10/12/2024 10/12/24 | Pending | -- | -- | -- |
| 10/04/2024 10/04/24 | Price Changed | $360,000 | -2.7% | $181 / Sq Ft |
| 09/25/2024 09/25/24 | Price Changed | $370,000 | -1.3% | $186 / Sq Ft |
| 09/10/2024 09/10/24 | Price Changed | $375,000 | -2.6% | $189 / Sq Ft |
| 08/31/2024 08/31/24 | For Sale | $385,000 | +54.1% | $194 / Sq Ft |
| 08/19/2019 08/19/19 | Sold | -- | -- | -- |
| 07/06/2019 07/06/19 | Pending | -- | -- | -- |
| 07/01/2019 07/01/19 | For Sale | $249,900 | +13.6% | $126 / Sq Ft |
| 06/08/2016 06/08/16 | Sold | -- | -- | -- |
| 04/30/2016 04/30/16 | Pending | -- | -- | -- |
| 04/27/2016 04/27/16 | For Sale | $220,000 | +19.0% | $111 / Sq Ft |
| 08/27/2014 08/27/14 | Sold | -- | -- | -- |
| 07/24/2014 07/24/14 | Pending | -- | -- | -- |
| 07/21/2014 07/21/14 | For Sale | $184,900 | -- | $93 / Sq Ft |
Tax History Compared to Growth
Tax History
| Year | Tax Paid | Tax Assessment Tax Assessment Total Assessment is a certain percentage of the fair market value that is determined by local assessors to be the total taxable value of land and additions on the property. | Land | Improvement |
|---|---|---|---|---|
| 2024 | $4,551 | $40,560 | $7,385 | $33,175 |
| 2023 | $4,279 | $37,398 | $6,422 | $30,976 |
| 2022 | $3,881 | $33,017 | $5,834 | $27,183 |
| 2021 | $3,774 | $30,555 | $5,298 | $25,257 |
| 2020 | $3,654 | $29,325 | $5,298 | $24,027 |
| 2019 | $3,562 | $28,405 | $4,603 | $23,802 |
| 2018 | $3,471 | $27,485 | $4,602 | $22,883 |
| 2017 | $3,353 | $26,289 | $4,185 | $22,104 |
| 2016 | $2,745 | $22,126 | $4,185 | $17,941 |
| 2015 | $2,622 | $21,160 | $4,185 | $16,975 |
| 2013 | -- | $17,929 | $3,817 | $14,112 |
Agents Affiliated with this Home
-
Paul Galbrecht

Seller's Agent in 2024
Paul Galbrecht
KW KANSAS CITY METRO
(913) 634-2303
21 in this area
175 Total Sales
-
Alicia Cabrera Hill

Buyer's Agent in 2024
Alicia Cabrera Hill
Compass Realty Group
(913) 579-2638
3 in this area
56 Total Sales
-
John Overholt

Seller's Agent in 2019
John Overholt
KW Diamond Partners
(913) 322-7500
14 in this area
33 Total Sales
-
Dan O'Dell

Seller's Agent in 2016
Dan O'Dell
Real Broker, LLC
(913) 599-6363
67 in this area
562 Total Sales
-
Mike O Dell

Seller Co-Listing Agent in 2016
Mike O Dell
Real Broker, LLC
(913) 599-6363
46 in this area
335 Total Sales
-
Austin Ewy
A
Buyer's Agent in 2016
Austin Ewy
Platinum Realty LLC
(888) 220-0988
3 in this area
9 Total Sales
Map
Source: Heartland MLS
MLS Number: 2507377
APN: DP69900000-0091
- 16977 S Mahaffie St
- 16965 S Mahaffie St
- 16303 S Brentwood St
- 18409 W 163rd St
- 16366 S Hunter St
- 16121 S Matt Ct
- 15951 S Avalon St
- 18716 W 164th Terrace
- 18963 W 160th St
- 16262 S Parkwood St
- 18505 W 165th St
- 16455 S Fellows St
- 18125 W 159th Terrace
- 18783 W 165th St
- 16751 S Fellows St
- 16767 S Fellows St
- 16781 S Fellows St
- 16789 S Fellows St
- 16376 S Valhalla St
- 15730 S Brentwood St Unit 2600

