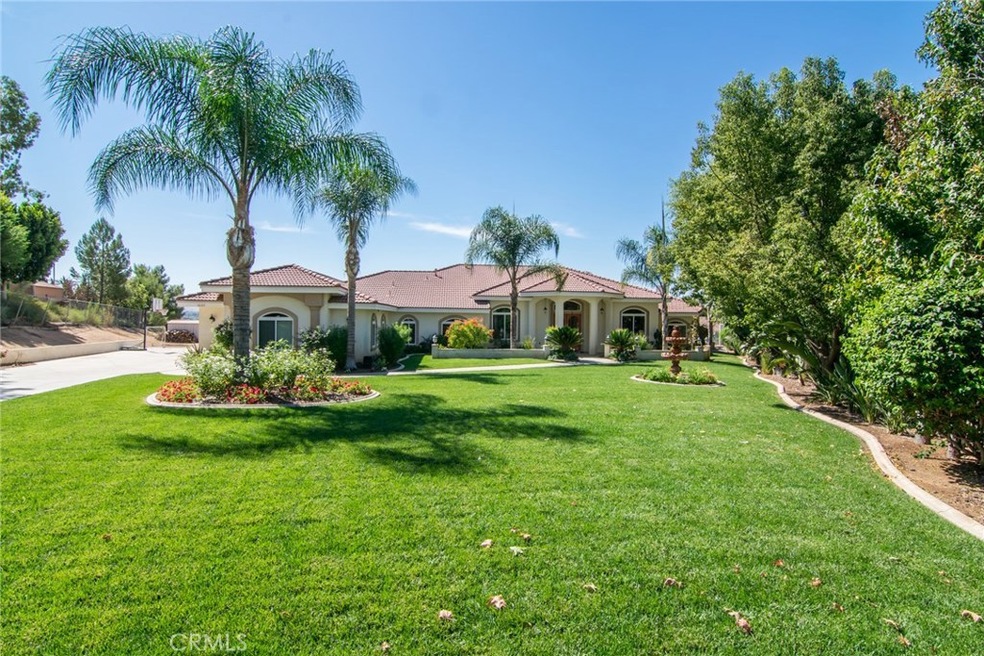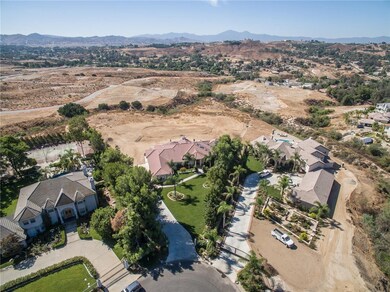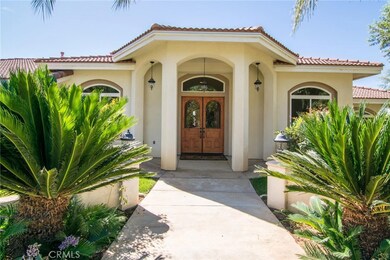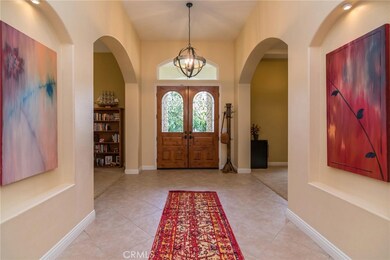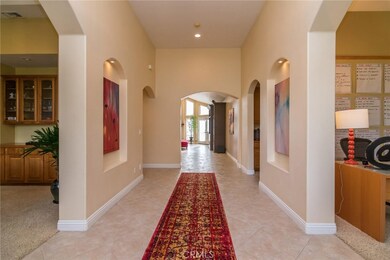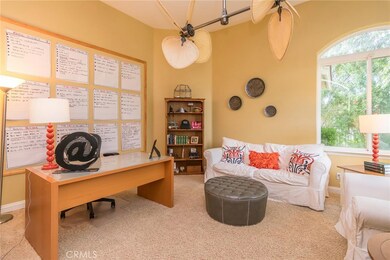
16169 Jacobs Cir Riverside, CA 92504
Highlights
- Parking available for a boat
- Horse Property Unimproved
- Panoramic View
- Frank Augustus Miller Middle School Rated A-
- Primary Bedroom Suite
- Custom Home
About This Home
As of February 2023This custom, single-story, spacious home on a quiet cul-de-sac in the exclusive Woodcrest community of Riverside offers panoramic sunset views that are breathtaking.Drive through automatic gates, down a 50-yard driveway, onto this 1.29 estate with plenty of flat usable space suitable for an RV, pool, stables, or agriculture. The front yard will greet you with mature, lush landscaping, babbling fountain, and walkway leading to your courtyard entry with ornate, wrought-iron Mahogany double doors. Upon entering this 4,196 square foot home, you'll notice the 12' ceilings in the entry as well as in the formal dining and living rooms to either side. As you proceed to the great room, you’ll see the panoramic view of the hills through the ceiling-to-floor windows flanking both sides of the fireplace. The kitchen is open to the great room and has stainless steel, high-end appliances including a 6-burner gas range, double convection ovens, and a generous walk-in pantry. The home includes 4 large bedrooms with ceiling fans plus an office and 3 full baths. The master suite, located in its own wing, features a beautiful retreat with double-sided fireplace, large master bath with Jacuzzi tub alcove, oversized stand-alone shower with dual showerheads, and a walk-in closet with built-in drawers and shelving. Two bedrooms boast walk-in closets and share access to a Jack-and-Jill bathroom with private shower area. The third bedroom has an en suite full bathroom.
Last Agent to Sell the Property
Jennifer Stein
Jennifer Stein Real Estate, Inc License #01507135 Listed on: 11/30/2017
Home Details
Home Type
- Single Family
Est. Annual Taxes
- $13,692
Year Built
- Built in 2003
Lot Details
- 1.29 Acre Lot
- Cul-De-Sac
- Wrought Iron Fence
- Partially Fenced Property
- Fence is in excellent condition
- Landscaped
- Paved or Partially Paved Lot
- Lot Has A Rolling Slope
- Front and Side Yard Sprinklers
- Wooded Lot
- Private Yard
- Back and Front Yard
- Property is zoned A-1-1
Parking
- 4 Car Direct Access Garage
- Parking Available
- Garage Door Opener
- Driveway
- Automatic Gate
- Parking available for a boat
- RV Potential
Property Views
- Panoramic
- Hills
Home Design
- Custom Home
- Contemporary Architecture
- Mediterranean Architecture
- Spanish Tile Roof
- Stucco
Interior Spaces
- 4,196 Sq Ft Home
- 1-Story Property
- Open Floorplan
- Central Vacuum
- Wired For Sound
- Built-In Features
- Bar
- Dry Bar
- Coffered Ceiling
- Tray Ceiling
- Cathedral Ceiling
- Ceiling Fan
- Skylights
- Recessed Lighting
- Wood Burning Fireplace
- Raised Hearth
- Fireplace With Gas Starter
- See Through Fireplace
- Tinted Windows
- Blinds
- Bay Window
- Casement Windows
- Double Door Entry
- French Doors
- Panel Doors
- Great Room with Fireplace
- Family Room Off Kitchen
- Living Room
- Home Office
- Storage
- Utility Room
- Center Hall
- Attic
Kitchen
- Galley Kitchen
- Open to Family Room
- Walk-In Pantry
- Self-Cleaning Convection Oven
- Gas Oven
- Six Burner Stove
- Built-In Range
- Microwave
- Water Line To Refrigerator
- Dishwasher
- Granite Countertops
- Trash Compactor
Flooring
- Carpet
- Stone
Bedrooms and Bathrooms
- 4 Main Level Bedrooms
- Fireplace in Primary Bedroom Retreat
- Primary Bedroom Suite
- Walk-In Closet
- Jack-and-Jill Bathroom
- Maid or Guest Quarters
- 3 Full Bathrooms
- Low Flow Toliet
- Low Flow Shower
Laundry
- Laundry Room
- Washer and Electric Dryer Hookup
Home Security
- Carbon Monoxide Detectors
- Fire and Smoke Detector
Accessible Home Design
- No Interior Steps
- More Than Two Accessible Exits
- Entry Slope Less Than 1 Foot
Outdoor Features
- Concrete Porch or Patio
- Exterior Lighting
- Shed
- Rain Gutters
Utilities
- High Efficiency Air Conditioning
- Forced Air Zoned Heating and Cooling System
- Vented Exhaust Fan
- High-Efficiency Water Heater
- Gas Water Heater
- Central Water Heater
- Conventional Septic
Additional Features
- Solar Heating System
- Agricultural
- Horse Property Unimproved
Community Details
- No Home Owners Association
- Property is near a ravine
Listing and Financial Details
- Tax Lot 20
- Tax Tract Number 20929
- Assessor Parcel Number 273172020
Ownership History
Purchase Details
Purchase Details
Home Financials for this Owner
Home Financials are based on the most recent Mortgage that was taken out on this home.Purchase Details
Purchase Details
Home Financials for this Owner
Home Financials are based on the most recent Mortgage that was taken out on this home.Purchase Details
Purchase Details
Home Financials for this Owner
Home Financials are based on the most recent Mortgage that was taken out on this home.Purchase Details
Home Financials for this Owner
Home Financials are based on the most recent Mortgage that was taken out on this home.Purchase Details
Purchase Details
Home Financials for this Owner
Home Financials are based on the most recent Mortgage that was taken out on this home.Purchase Details
Purchase Details
Purchase Details
Home Financials for this Owner
Home Financials are based on the most recent Mortgage that was taken out on this home.Purchase Details
Home Financials for this Owner
Home Financials are based on the most recent Mortgage that was taken out on this home.Similar Homes in Riverside, CA
Home Values in the Area
Average Home Value in this Area
Purchase History
| Date | Type | Sale Price | Title Company |
|---|---|---|---|
| Grant Deed | -- | None Listed On Document | |
| Grant Deed | $612,500 | First American Title | |
| Quit Claim Deed | -- | None Listed On Document | |
| Grant Deed | $855,000 | Stewart Title Of Cal | |
| Interfamily Deed Transfer | -- | None Available | |
| Grant Deed | $475,000 | Advantage Title Inc | |
| Grant Deed | $1,055,000 | Commerce Title Company | |
| Interfamily Deed Transfer | -- | Orange Coast Title Co | |
| Grant Deed | $775,000 | -- | |
| Grant Deed | $100,000 | Northern Counties Title | |
| Trustee Deed | $52,767 | -- | |
| Grant Deed | $89,000 | Chicago Title Co | |
| Grant Deed | $82,000 | North American Title Co |
Mortgage History
| Date | Status | Loan Amount | Loan Type |
|---|---|---|---|
| Previous Owner | $980,000 | New Conventional | |
| Previous Owner | $400,000 | New Conventional | |
| Previous Owner | $329,300 | New Conventional | |
| Previous Owner | $330,000 | New Conventional | |
| Previous Owner | $448,339 | FHA | |
| Previous Owner | $158,250 | Credit Line Revolving | |
| Previous Owner | $844,000 | Purchase Money Mortgage | |
| Previous Owner | $92,500 | Credit Line Revolving | |
| Previous Owner | $740,000 | New Conventional | |
| Previous Owner | $92,500 | Credit Line Revolving | |
| Previous Owner | $620,000 | Purchase Money Mortgage | |
| Previous Owner | $395,639 | Construction | |
| Previous Owner | $44,500 | Purchase Money Mortgage | |
| Previous Owner | $61,500 | No Value Available | |
| Closed | $116,200 | No Value Available |
Property History
| Date | Event | Price | Change | Sq Ft Price |
|---|---|---|---|---|
| 02/15/2023 02/15/23 | Sold | $1,225,000 | -5.8% | $292 / Sq Ft |
| 01/10/2023 01/10/23 | Pending | -- | -- | -- |
| 11/22/2022 11/22/22 | For Sale | $1,299,900 | +52.0% | $310 / Sq Ft |
| 02/02/2018 02/02/18 | Sold | $855,000 | +1.8% | $204 / Sq Ft |
| 11/30/2017 11/30/17 | For Sale | $840,000 | +76.8% | $200 / Sq Ft |
| 05/31/2012 05/31/12 | Sold | $475,000 | -3.0% | $113 / Sq Ft |
| 03/01/2012 03/01/12 | Pending | -- | -- | -- |
| 12/01/2011 12/01/11 | For Sale | $489,900 | -- | $117 / Sq Ft |
Tax History Compared to Growth
Tax History
| Year | Tax Paid | Tax Assessment Tax Assessment Total Assessment is a certain percentage of the fair market value that is determined by local assessors to be the total taxable value of land and additions on the property. | Land | Improvement |
|---|---|---|---|---|
| 2025 | $13,692 | $2,392,920 | $156,060 | $2,236,860 |
| 2024 | $13,692 | $1,249,500 | $153,000 | $1,096,500 |
| 2023 | $13,692 | $935,064 | $164,045 | $771,019 |
| 2022 | $10,174 | $916,730 | $160,829 | $755,901 |
| 2021 | $9,994 | $898,756 | $157,676 | $741,080 |
| 2020 | $9,916 | $889,542 | $156,060 | $733,482 |
| 2019 | $9,726 | $872,100 | $153,000 | $719,100 |
| 2018 | $6,351 | $524,349 | $110,388 | $413,961 |
| 2017 | $11,560 | $514,069 | $108,224 | $405,845 |
| 2016 | $10,838 | $503,990 | $106,102 | $397,888 |
| 2015 | $10,775 | $496,421 | $104,509 | $391,912 |
| 2014 | $10,725 | $486,699 | $102,463 | $384,236 |
Agents Affiliated with this Home
-

Seller's Agent in 2023
Oscar Tortola
Oscar Tortola Group Real Estate Services
(951) 733-2040
3 in this area
418 Total Sales
-

Buyer's Agent in 2023
Victor and Carol Prieto
eHomes
(626) 616-9100
1 in this area
143 Total Sales
-
J
Seller's Agent in 2018
Jennifer Stein
Jennifer Stein Real Estate, Inc
-

Seller's Agent in 2012
Joseph Soto
RE/MAX
(909) 821-2666
2 in this area
66 Total Sales
-
K
Buyer's Agent in 2012
Kathleen Palmer
Walsh Residential Properties
Map
Source: California Regional Multiple Listing Service (CRMLS)
MLS Number: OC17268173
APN: 273-172-020
- 16032 New Canaan Ct
- 16402 Ginger Creek Dr
- 16130 Reiner Cir
- 17180 Mockingbird Canyon Rd
- 16460 Landon Ct
- 16094 Mariposa Ave
- 15705 Streamview Ct
- 15490 Rancho Sonado Rd
- 16130 Gallery Heights Dr
- 17550 Bretton Woods Place
- 16858 Mariposa Ave
- 16805 Duckworth Ave
- 16850 Nandina Ave
- 17905 Luna Ct
- 16774 Eagle Peak Rd
- 17530 Dry Run Ct
- 0 Winters Ln Unit DW25146105
- 16577 Edge Gate Dr
- 15181 Van Buren Blvd Unit 301
- 15181 Van Buren Blvd Unit 82
