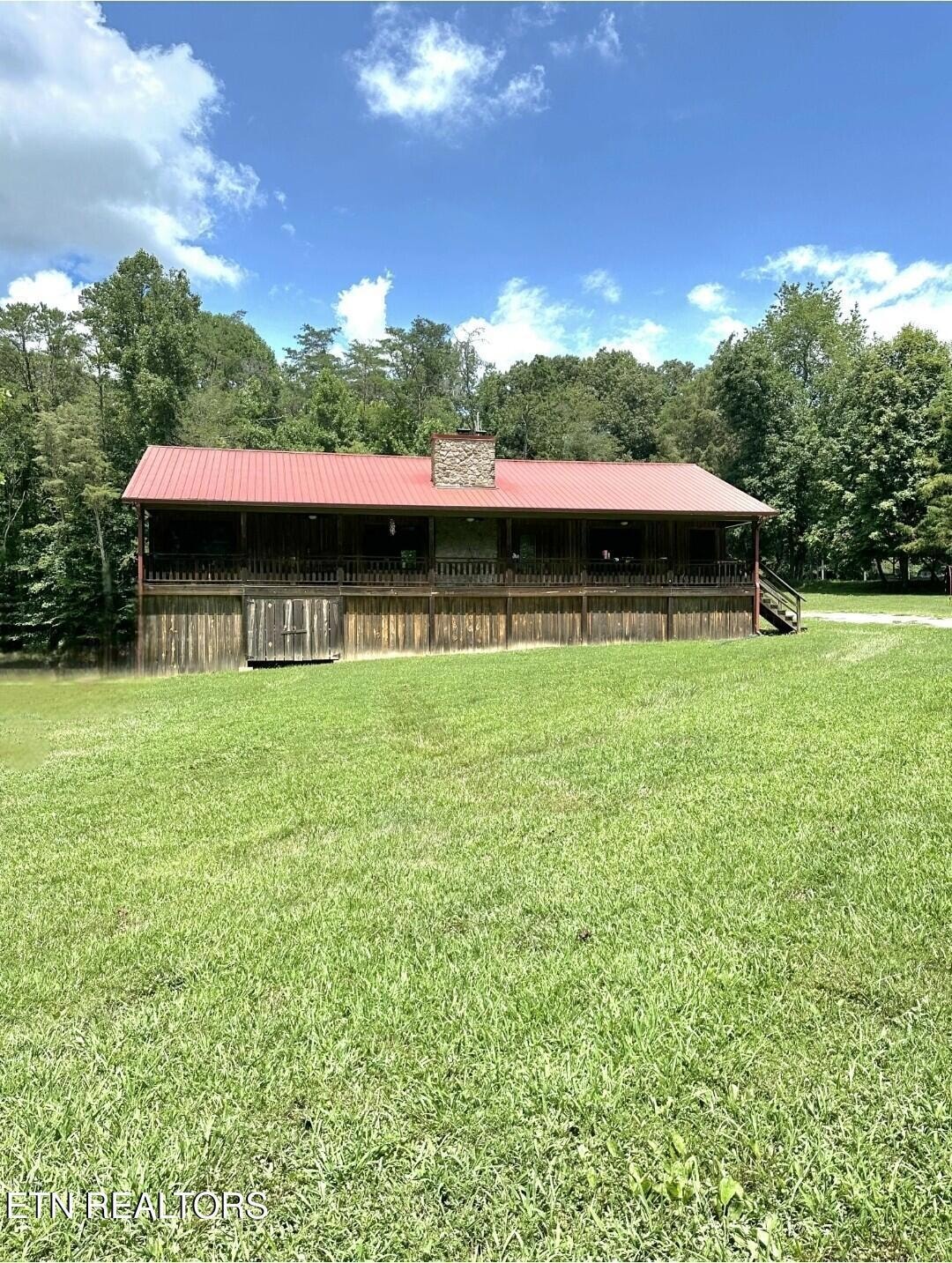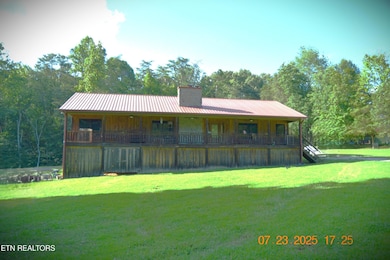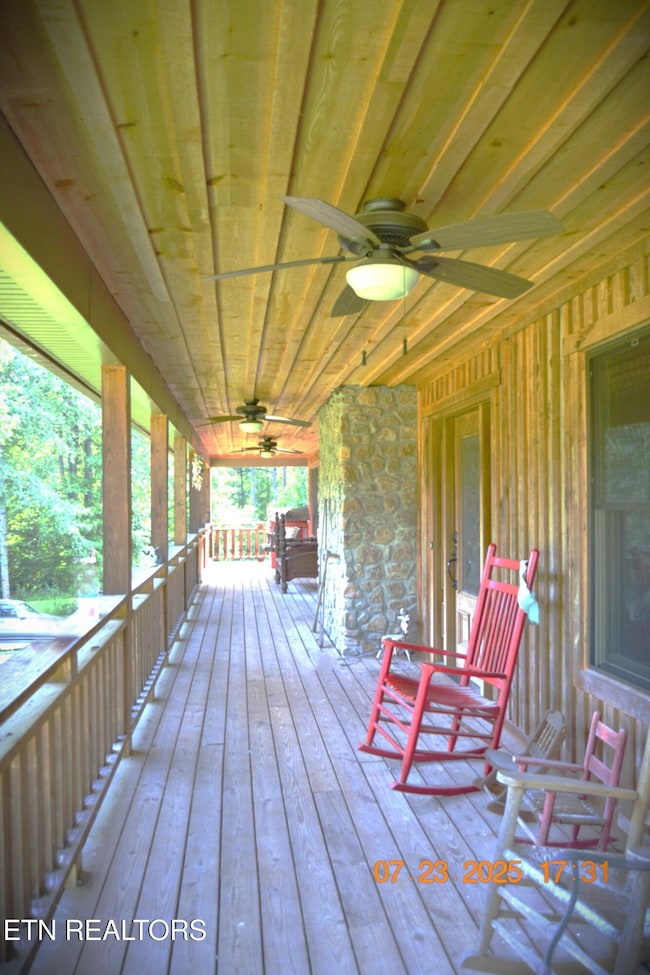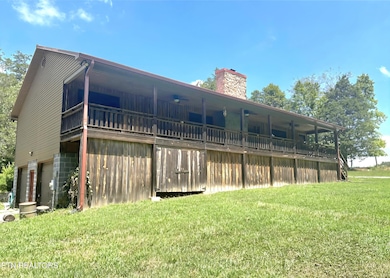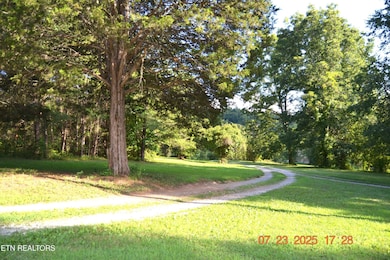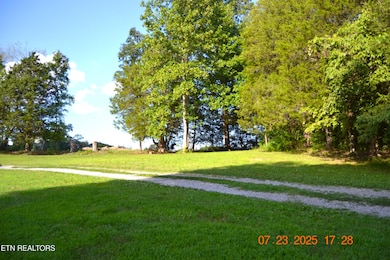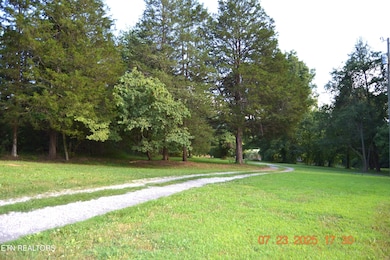1617 Bull Run Rd Luttrell, TN 37779
Estimated payment $2,958/month
Highlights
- 10.09 Acre Lot
- Deck
- Wooded Lot
- Mountain View
- Private Lot
- Traditional Architecture
About This Home
Welcome to the country! This 2,048 sq. ft. basement rancher is nestled on 10 private acres with no restrictions. The split bedroom design offers 3 bedrooms on one end of the house and the master suite on the other end. Custom tile shower in master bath. All stainless kitchen appliances stay. Large pantry and spacious mud room/laundry room with separate side entrance. The wood burning fireplace in the living room offers cozy warmth for those cool fall and winter days that will be here before you know it. Full unfinished basement that could easily be finished out for additional living space. Half bath already in basement. 2 car basement garage with enough space for your boat, ATV and other toys. Open field on the back of the property, great for gardening. Wooded area behind the house, great for hunting!
Home Details
Home Type
- Single Family
Est. Annual Taxes
- $1,597
Year Built
- Built in 2016
Lot Details
- 10.09 Acre Lot
- Private Lot
- Level Lot
- Wooded Lot
Property Views
- Mountain
- Countryside Views
- Forest
Home Design
- Traditional Architecture
- Block Foundation
- Frame Construction
- Wood Siding
- Vinyl Siding
- Rough-In Plumbing
Interior Spaces
- 2,048 Sq Ft Home
- Ceiling Fan
- Wood Burning Fireplace
- Stone Fireplace
- Vinyl Clad Windows
- Mud Room
- Combination Kitchen and Dining Room
- Storage
- Unfinished Basement
- Walk-Out Basement
- Fire and Smoke Detector
Kitchen
- Eat-In Kitchen
- Range
- Microwave
- Dishwasher
Flooring
- Laminate
- Tile
Bedrooms and Bathrooms
- 4 Bedrooms
- Primary Bedroom on Main
- Split Bedroom Floorplan
- Walk-in Shower
Laundry
- Laundry Room
- Washer and Dryer Hookup
Parking
- Garage
- Basement Garage
- Garage Door Opener
Outdoor Features
- Deck
- Covered Patio or Porch
Utilities
- Central Air
- Heat Pump System
- Septic Tank
- Internet Available
Community Details
- No Home Owners Association
Listing and Financial Details
- Assessor Parcel Number 066 007.01
Map
Home Values in the Area
Average Home Value in this Area
Tax History
| Year | Tax Paid | Tax Assessment Tax Assessment Total Assessment is a certain percentage of the fair market value that is determined by local assessors to be the total taxable value of land and additions on the property. | Land | Improvement |
|---|---|---|---|---|
| 2024 | $1,597 | $84,050 | $12,600 | $71,450 |
| 2023 | $0 | $84,050 | $12,600 | $71,450 |
| 2022 | $1,334 | $83,925 | $12,600 | $71,325 |
| 2021 | $1,386 | $64,775 | $11,900 | $52,875 |
| 2020 | $1,386 | $64,775 | $11,900 | $52,875 |
| 2019 | $1,386 | $64,775 | $11,900 | $52,875 |
| 2018 | $1,386 | $64,775 | $11,900 | $52,875 |
| 2017 | $1,386 | $64,775 | $11,900 | $52,875 |
| 2016 | $281 | $12,950 | $11,900 | $1,050 |
| 2015 | $281 | $12,950 | $11,900 | $1,050 |
| 2014 | $172 | $9,627 | $0 | $0 |
Property History
| Date | Event | Price | List to Sale | Price per Sq Ft |
|---|---|---|---|---|
| 10/15/2025 10/15/25 | For Sale | $535,000 | 0.0% | $261 / Sq Ft |
| 09/08/2025 09/08/25 | Pending | -- | -- | -- |
| 08/22/2025 08/22/25 | Price Changed | $535,000 | -2.7% | $261 / Sq Ft |
| 07/24/2025 07/24/25 | For Sale | $549,900 | -- | $269 / Sq Ft |
Purchase History
| Date | Type | Sale Price | Title Company |
|---|---|---|---|
| Warranty Deed | $28,000 | -- | |
| Warranty Deed | $28,000 | -- |
Source: East Tennessee REALTORS® MLS
MLS Number: 1309580
APN: 066-007.01
- 738 & 742 Archer Rd
- 885 N Ridgecrest Rd
- 388 Damewood Hollow Rd
- 319 Tater Valley Rd
- 131 Lynn Dr
- 302 Luttrell Rd
- 259 Little Tater Valley Rd
- 347 Green Acres Rd
- 295 Archer Rd
- 182 Tazewell Pike
- 560 Prospect Rd
- 133 Ailor Dr
- 215 Tennessee 61
- 3243 Highway 61 E
- 181 Christina Cir
- 203 Baker Cir
- 0 Wolfenbarger Tract 1 Unit 1294792
- 505 Spring St
- 3528 Highway 61 E
- 122 Fox Hunter Rd
- 1330 Main St
- 241 Harless Rd
- 414 Rutledge Pike
- 128 Harness Rd
- 7548 Applecross Rd
- 8510 Coppock Rd
- 7452 Game Bird St
- 6864 Squirrel Run Ln
- 7714 Cotton Patch Rd
- 7101 Majors Landing Ln
- 7735 Bellchase Ln
- 7005 Washington Pike Unit A
- 6300 Wilmouth Run Rd
- 2529 Legg Ln
- 2533 Legg Ln
- 2539 Legg Ln
- 2535 Legg Ln
- 2531 Legg Ln
- 2541 Legg Ln
- 5821 Whisper Wood Rd
