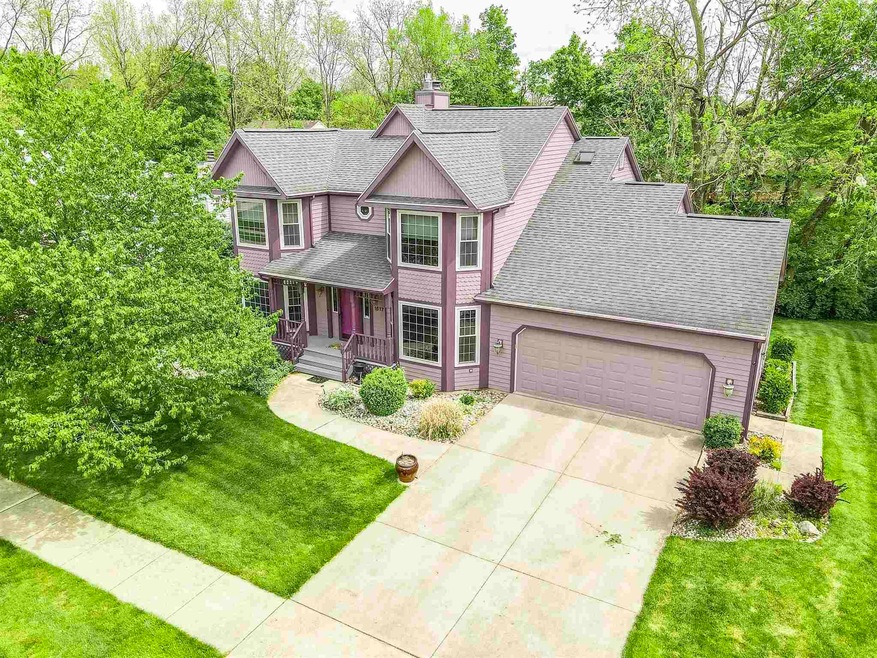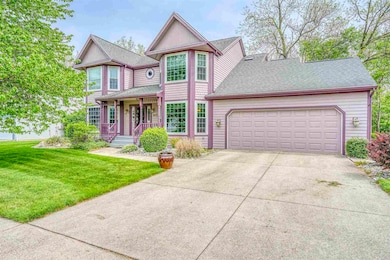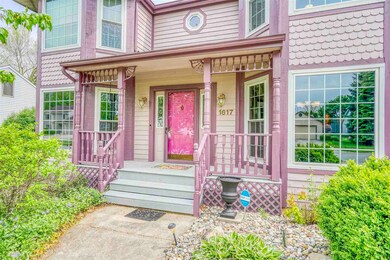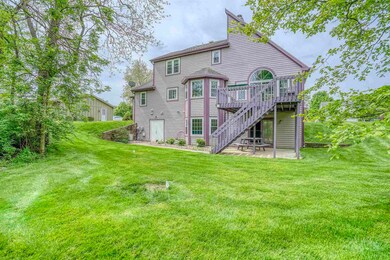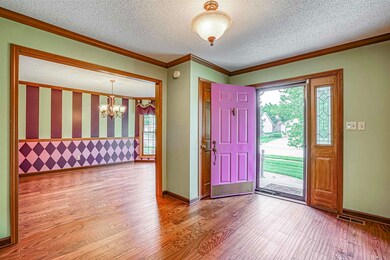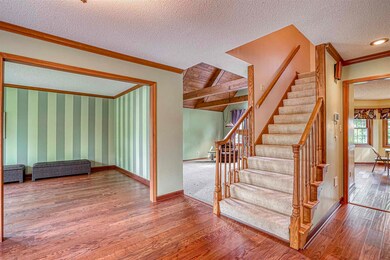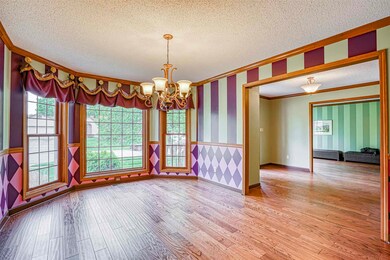
1617 Channel Place Fort Wayne, IN 46825
Colonial Park NeighborhoodEstimated Value: $300,000 - $378,237
Highlights
- Wood Flooring
- 2 Fireplaces
- Home Security System
- Victorian Architecture
- 2 Car Attached Garage
- Kitchen Island
About This Home
As of June 2021Do not miss your chance to own this beautiful 3697 finished sq ft Victorian style home! This home features 4 bed, 3.5 bath, and a walkout basement on a private, partially-wooded lot. As you walk in, you are greeted by a large foyer with engineered wood throughout, installed in 2015. The foyer is flanked by a formal living room on the left and a dining room on the right. As you step down into the amazing family room, it includes a gas log fireplace (replaced in 2020), vaulted wood ceiling, a skylight, and gorgeous wood beams. The family room also walks out onto the raised main floor deck off the back of the house. The kitchen includes stainless steel appliances, solid surface countertops, island with downdraft exhaust cooktop, tile backsplash, and raised panel cabinetry. The main floor also includes a large 12x8 laundry room with upper and lower cabinetry, utility sink, and countertops. The upstairs includes a master suite with crown molding, bay windows, and a remodeled bathroom with a skylight, double vanity, and walk-in tiled shower; as well as 2 more bedrooms, a full bath, and a large 10x6 landing with a whole house fan. The basement hosts a nearly 600 sq ft open great room space with a second gas log fireplace (replaced in 2020), an HD projector, and a drop down projection screen. The basement also includes a 4th bedroom, 3rd full bath, a hobby room, built-in safe, and workshop. This home features a whole house security system. Further updates to this home include: all new windows and blinds in 2016, 35 year tear off roof in 2009, and all new HVAC in 2010. All appliances stay, including washer and dryer. If you are a lover of traditional Victorian style homes, this house is for you!
Home Details
Home Type
- Single Family
Est. Annual Taxes
- $2,552
Year Built
- Built in 1987
Lot Details
- 10,454 Sq Ft Lot
- Lot Dimensions are 85x125
- Sloped Lot
Parking
- 2 Car Attached Garage
- Garage Door Opener
- Driveway
Home Design
- Victorian Architecture
- Poured Concrete
- Asphalt Roof
- Wood Siding
Interior Spaces
- 2-Story Property
- 2 Fireplaces
- Gas Log Fireplace
Kitchen
- Kitchen Island
- Disposal
Flooring
- Wood
- Carpet
Bedrooms and Bathrooms
- 4 Bedrooms
Laundry
- Laundry on main level
- Electric Dryer Hookup
Basement
- Walk-Out Basement
- Basement Fills Entire Space Under The House
- Fireplace in Basement
- 1 Bathroom in Basement
- 1 Bedroom in Basement
Home Security
- Home Security System
- Fire and Smoke Detector
Location
- Suburban Location
Schools
- Northcrest Elementary School
- Northwood Middle School
- North Side High School
Utilities
- Forced Air Heating and Cooling System
- Heating System Uses Gas
Listing and Financial Details
- Assessor Parcel Number 02-07-24-283-001.000-073
Ownership History
Purchase Details
Home Financials for this Owner
Home Financials are based on the most recent Mortgage that was taken out on this home.Similar Homes in Fort Wayne, IN
Home Values in the Area
Average Home Value in this Area
Purchase History
| Date | Buyer | Sale Price | Title Company |
|---|---|---|---|
| Wildman Jordan M | $300,000 | None Available |
Mortgage History
| Date | Status | Borrower | Loan Amount |
|---|---|---|---|
| Open | Wildman Jordan M | $285,000 | |
| Previous Owner | Stahlka Clay W | $201,961 | |
| Previous Owner | Stahlka Clay W | $216,770 | |
| Previous Owner | Stahlka Clay W | $214,000 | |
| Previous Owner | Stahlka Clay W | $50,000 |
Property History
| Date | Event | Price | Change | Sq Ft Price |
|---|---|---|---|---|
| 06/18/2021 06/18/21 | Sold | $300,000 | +3.5% | $81 / Sq Ft |
| 05/19/2021 05/19/21 | Pending | -- | -- | -- |
| 05/19/2021 05/19/21 | For Sale | $289,900 | -- | $78 / Sq Ft |
Tax History Compared to Growth
Tax History
| Year | Tax Paid | Tax Assessment Tax Assessment Total Assessment is a certain percentage of the fair market value that is determined by local assessors to be the total taxable value of land and additions on the property. | Land | Improvement |
|---|---|---|---|---|
| 2024 | $3,685 | $337,100 | $33,700 | $303,400 |
| 2022 | $3,886 | $341,600 | $33,700 | $307,900 |
| 2021 | $2,949 | $261,800 | $23,300 | $238,500 |
| 2020 | $2,552 | $232,800 | $23,300 | $209,500 |
| 2019 | $2,449 | $224,700 | $23,300 | $201,400 |
| 2018 | $2,394 | $218,300 | $23,300 | $195,000 |
| 2017 | $2,252 | $203,900 | $23,300 | $180,600 |
| 2016 | $2,037 | $187,600 | $23,300 | $164,300 |
| 2014 | $1,894 | $183,100 | $23,300 | $159,800 |
| 2013 | $1,877 | $181,700 | $23,300 | $158,400 |
Agents Affiliated with this Home
-
Greg Adams

Seller's Agent in 2021
Greg Adams
CENTURY 21 Bradley Realty, Inc
(260) 433-0844
1 in this area
156 Total Sales
-
Patrick Irick

Seller Co-Listing Agent in 2021
Patrick Irick
CENTURY 21 Bradley Realty, Inc
(260) 399-1177
1 in this area
123 Total Sales
-
Jordan Wildman

Buyer's Agent in 2021
Jordan Wildman
eXp Realty, LLC
(260) 498-0384
1 in this area
239 Total Sales
Map
Source: Indiana Regional MLS
MLS Number: 202118092
APN: 02-07-24-283-001.000-073
- 1805 River Run Trail
- 5318 Bedrock Ct
- 5725 Millbridge Ct
- 5221 Riviera Dr
- 816 Wesley Ct
- 6416 Baytree Dr
- 5425 Brighton Dr
- 5116 Archwood Ln
- 815 E Washington Center Rd
- 6440 Azalea Dr
- 707 Warwick Ave
- 6521 Redbud Dr
- 505 Stratton Rd
- 1527 Cinnamon Rd
- 1024 Tulip Tree Rd
- 2703 Foxchase Run
- 6718 Raintree Rd
- 3511 Kendale Dr
- 2135 Otsego Dr
- 7010 Strawberry Dr
- 1617 Channel Place
- 1611 Channel Place
- 1623 Channel Place
- 1708 Frenchmans Crossing
- 1618 Channel Place
- 1629 Channel Place
- 1712 Frenchmans Crossing
- 1624 Channel Place
- 1612 Channel Place
- 1704 Frenchmans Crossing
- 5422 Stonecreek Trail
- 1716 Frenchmans Crossing
- 1606 Channel Place
- 5510 Inland Trail
- 1720 Frenchmans Crossing
- 5527 Inland Trail
- 5604 Inland Trail
- 5423 Cove Ct
- 5410 Stonecreek Trail
- 5429 Cove Ct
