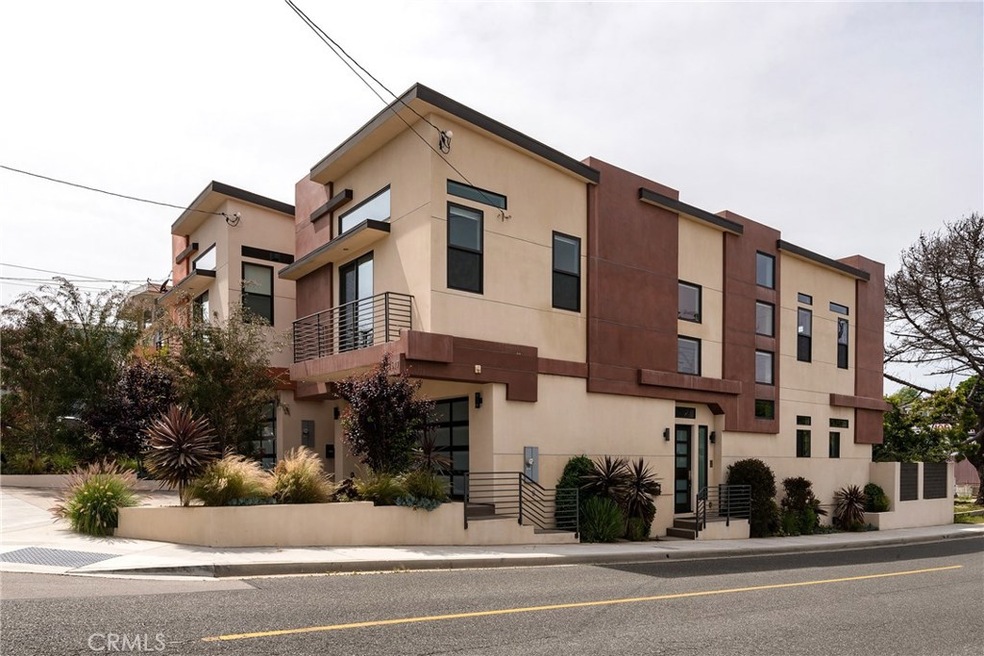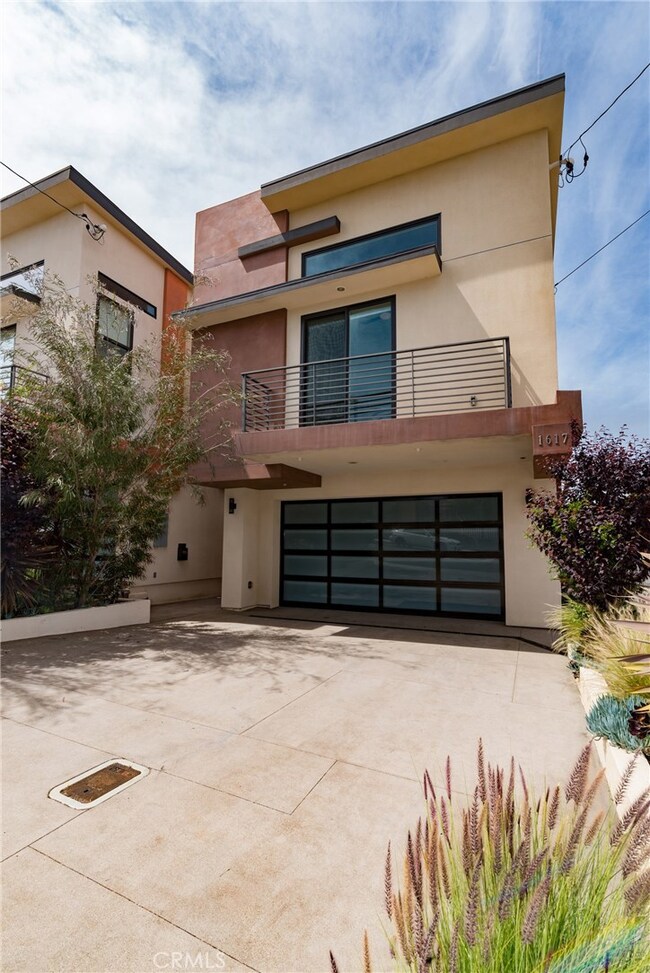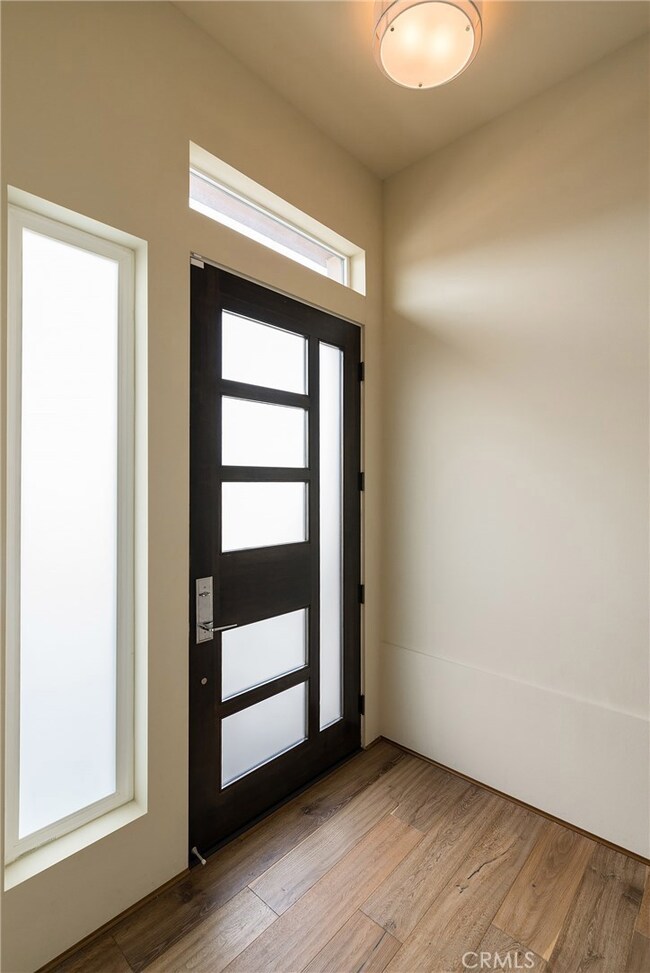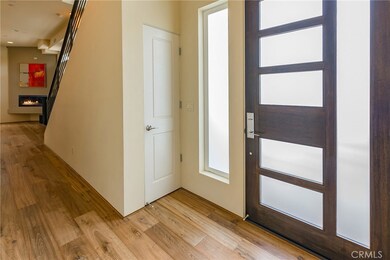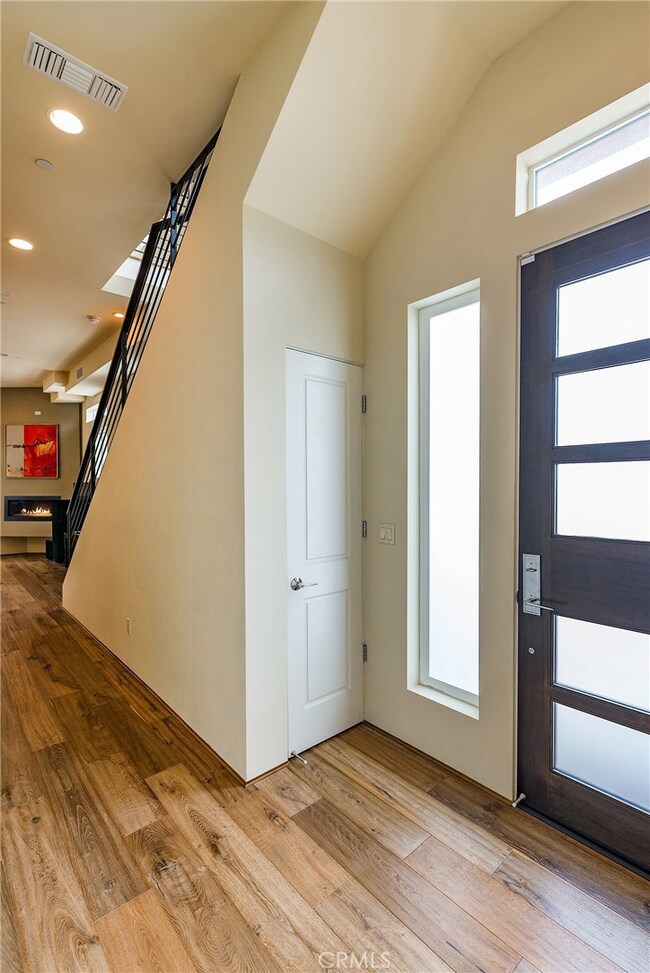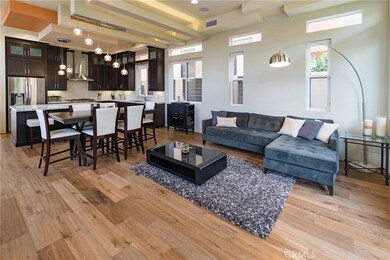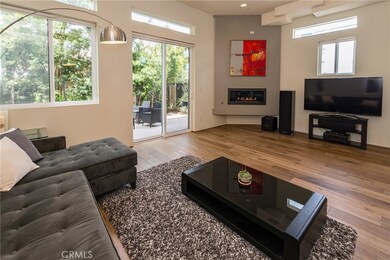
1617 Clark Ln Redondo Beach, CA 90278
North Redondo Beach NeighborhoodHighlights
- Primary Bedroom Suite
- City Lights View
- Retreat
- Jefferson Elementary School Rated A+
- Fireplace in Primary Bedroom Retreat
- 2-minute walk to Ford Parkette
About This Home
As of March 2023ABSOLUTELY STUNNING- Showcase Modern Entertainers Dream.This Executive Style Family home is nestled in the heart of Golden Hills.This BEAUTIFUL home has it all from the DESIGNER PERFECT bright-open floor plan & flow to the elegant high end finishes.The home offers a warm family home feel yet sophisticated enough for entertaining friends & family.The gourmet chef's kitchen offers plenty cabinet storage space along with stainless steel appliances, including a top of the line six burner gas stove, and a uniquely designed kitchen island that flows right into the Living Room.The rear patio is a true extension of the home and offers plenty of entertaining space.Take notice of the wide plank wood flooring throughout the home along with a touch of carpet & tile.Enjoy the massive sized ceilings encompassing both levels of the home.The Master Suite is spacious & offers a large walk-in closet.The Master bath is adorned beautifully & offers plenty of space along with his and hers sinks & a large tub to soak in perfect after those long productive work days. The three additional bedrooms offer plenty of natural light - two bedrooms feature a Jack n Jill bath while the other offers a private bath perfect for guests. Additional features include ceiling fans, plenty of additional storage space, recessed lighting, ample two gar garage with direct home access.Fabulous location with nearby shopping, schools, dining & just minutes to the Beach. A true must see.
Last Agent to Sell the Property
Berkshire Hathaway HomeService License #01409315 Listed on: 04/19/2017

Home Details
Home Type
- Single Family
Est. Annual Taxes
- $20,063
Year Built
- Built in 2014
Lot Details
- 2,738 Sq Ft Lot
- Paved or Partially Paved Lot
- Property is zoned RBR-1A
Parking
- 2 Car Direct Access Garage
- Parking Available
Property Views
- City Lights
- Hills
Interior Spaces
- 2,142 Sq Ft Home
- Living Room with Fireplace
Bedrooms and Bathrooms
- 4 Bedrooms
- Retreat
- Fireplace in Primary Bedroom Retreat
- Primary Bedroom Suite
Additional Features
- Exterior Lighting
- Central Heating
Community Details
- No Home Owners Association
Listing and Financial Details
- Tax Lot 16
- Tax Tract Number 4
- Assessor Parcel Number 4161012032
Ownership History
Purchase Details
Home Financials for this Owner
Home Financials are based on the most recent Mortgage that was taken out on this home.Purchase Details
Home Financials for this Owner
Home Financials are based on the most recent Mortgage that was taken out on this home.Purchase Details
Home Financials for this Owner
Home Financials are based on the most recent Mortgage that was taken out on this home.Similar Homes in the area
Home Values in the Area
Average Home Value in this Area
Purchase History
| Date | Type | Sale Price | Title Company |
|---|---|---|---|
| Grant Deed | $1,700,000 | Chicago Title Company | |
| Grant Deed | -- | Chicago Title Company | |
| Grant Deed | $1,070,000 | Usa National Title Company |
Mortgage History
| Date | Status | Loan Amount | Loan Type |
|---|---|---|---|
| Open | $1,090,000 | New Conventional | |
| Previous Owner | $1,024,000 | New Conventional | |
| Previous Owner | $856,000 | Adjustable Rate Mortgage/ARM |
Property History
| Date | Event | Price | Change | Sq Ft Price |
|---|---|---|---|---|
| 03/17/2023 03/17/23 | Sold | $1,700,000 | 0.0% | $794 / Sq Ft |
| 01/23/2023 01/23/23 | Pending | -- | -- | -- |
| 01/13/2023 01/13/23 | Off Market | $1,700,000 | -- | -- |
| 11/14/2022 11/14/22 | For Sale | $1,730,000 | +35.2% | $808 / Sq Ft |
| 06/19/2017 06/19/17 | Sold | $1,280,000 | -1.5% | $598 / Sq Ft |
| 05/08/2017 05/08/17 | Pending | -- | -- | -- |
| 04/19/2017 04/19/17 | For Sale | $1,299,000 | +21.4% | $606 / Sq Ft |
| 01/09/2015 01/09/15 | Sold | $1,070,000 | -2.6% | $506 / Sq Ft |
| 12/06/2014 12/06/14 | Pending | -- | -- | -- |
| 11/26/2014 11/26/14 | Price Changed | $1,099,000 | -7.6% | $520 / Sq Ft |
| 09/18/2014 09/18/14 | For Sale | $1,189,000 | -- | $562 / Sq Ft |
Tax History Compared to Growth
Tax History
| Year | Tax Paid | Tax Assessment Tax Assessment Total Assessment is a certain percentage of the fair market value that is determined by local assessors to be the total taxable value of land and additions on the property. | Land | Improvement |
|---|---|---|---|---|
| 2024 | $20,063 | $1,734,000 | $1,318,962 | $415,038 |
| 2023 | $16,628 | $1,427,859 | $958,005 | $469,854 |
| 2022 | $16,361 | $1,399,863 | $939,221 | $460,642 |
| 2021 | $15,936 | $1,372,415 | $920,805 | $451,610 |
| 2019 | $15,583 | $1,331,711 | $893,495 | $438,216 |
| 2018 | $15,182 | $1,305,600 | $875,976 | $429,624 |
| 2016 | $12,431 | $1,086,316 | $543,158 | $543,158 |
Agents Affiliated with this Home
-
Gustavo Cardenas

Seller's Agent in 2023
Gustavo Cardenas
Berkshire Hathaway HomeService
(310) 447-4771
9 in this area
113 Total Sales
-
Shirley Hwang

Buyer's Agent in 2023
Shirley Hwang
RE/MAX
(310) 701-3346
1 in this area
39 Total Sales
-
Paul Cooney

Buyer's Agent in 2017
Paul Cooney
West Shores Realty, Inc.
(310) 755-8843
2 in this area
10 Total Sales
-
Amir Amiri

Seller's Agent in 2015
Amir Amiri
Merit Real Estate
(310) 379-4444
74 in this area
143 Total Sales
Map
Source: California Regional Multiple Listing Service (CRMLS)
MLS Number: PV17083277
APN: 4161-012-032
- 1214 Steinhart Ave
- 1317 Aviation Blvd Unit 6
- 1524 Wollacott St
- 1511 Carver St
- 1006 Palm Ln
- 1517 Steinhart Ave
- 1536 Wollacott St
- 1529 Steinhart Ave
- 1541 Steinhart Ave
- 1108 Stanford Ave
- 1817 Clark Ln Unit B
- 1132 Prospect Ave
- 1216 11th St
- 1221 10th St
- 1814 Grant Ave Unit 7
- 1709 Wollacott St
- 1507 Flagler Ln
- 1153 9th St
- 1240 17th St
- 1616 Haynes Ln
