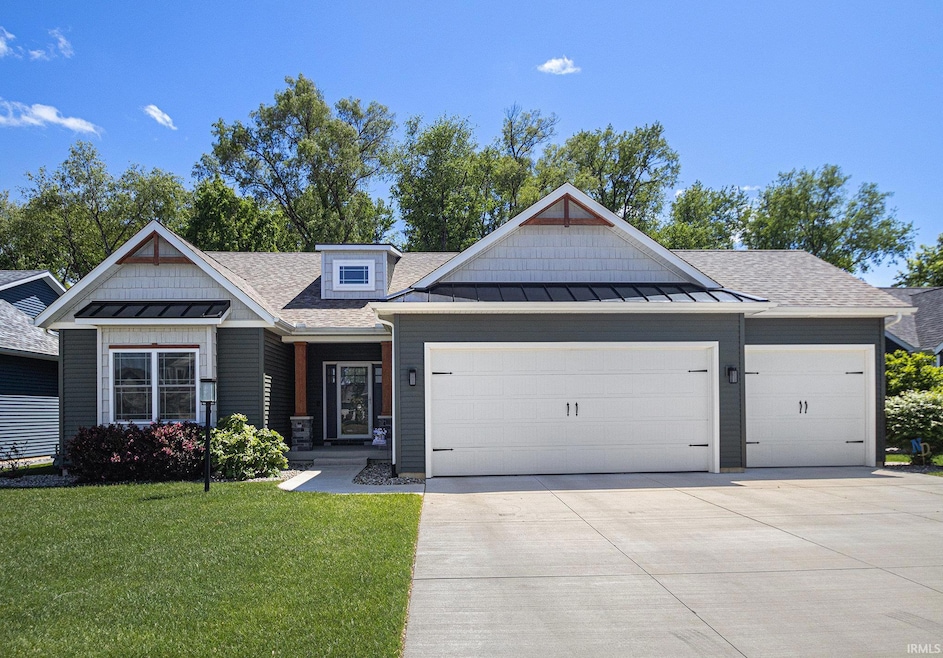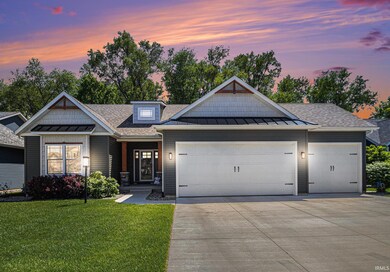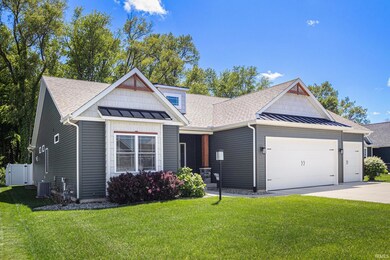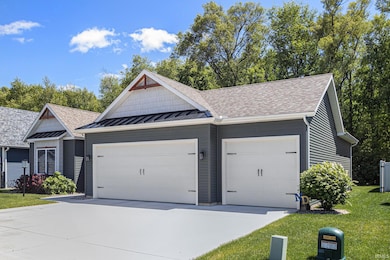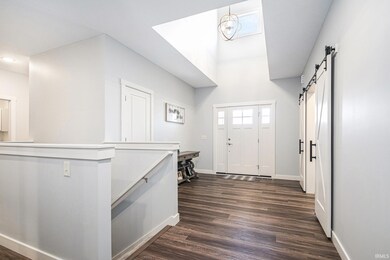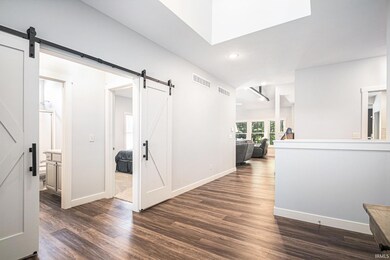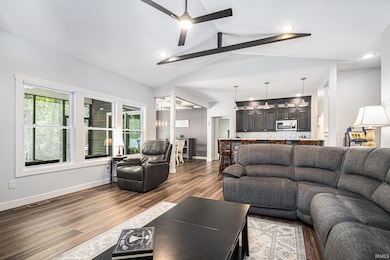
1617 Cobble Hills Dr Osceola, IN 46561
Estimated payment $3,460/month
Highlights
- Primary Bedroom Suite
- Open Floorplan
- Backs to Open Ground
- Elm Road Elementary School Rated A
- Ranch Style House
- Cathedral Ceiling
About This Home
Here it is the home you have been anticipating! This is your opportunity to acquire a truly unique, nearly new residence situated in the highly desirable Newbury Pointe, within the Penn-Harris-Madison School Corporation. This exceptional property boasts Vaulted ceilings adorned with decorative beams in the living room, coffered ceilings in the dining room, and 9-foot ceilings throughout. Additional highlights include a spacious four-car garage, a large foyer with a dormer, and a screened-in porch measuring 18x10 w/ a ceiling fan, as well as a 16x12 patio.Designed as a split ranch, the home features four Large bedrooms, including a first-floor master suite that showcases an exquisite tiled shower complete with a Tiled bench and a generously sized walk-in closet. The kitchen is equipped with soft-close cabinetry, quartz countertops, and stainless steel appliances, while the convenience of a laundry area on the main floor is an added benefit.Descend into the fully finished basement, where you will discover an additional bedroom and full bathroom, along with a sizable bar featuring a kitchenette, wet bar sink. This remarkable home is a must-see, so schedule your showing today!!
Listing Agent
Keller Williams Realty Group Brokerage Email: joshua.d.anderson@kw.com Listed on: 05/24/2025

Home Details
Home Type
- Single Family
Est. Annual Taxes
- $4,406
Year Built
- Built in 2020
Lot Details
- 9,583 Sq Ft Lot
- Backs to Open Ground
- Rural Setting
- Privacy Fence
- Level Lot
- Irrigation
Parking
- 4 Car Attached Garage
- Garage Door Opener
- Driveway
Home Design
- Ranch Style House
- Walk-Out Ranch
- Poured Concrete
- Shingle Roof
- Vinyl Construction Material
Interior Spaces
- Open Floorplan
- Wet Bar
- Bar
- Beamed Ceilings
- Cathedral Ceiling
- Ceiling Fan
- Self Contained Fireplace Unit Or Insert
- <<energyStarQualifiedWindowsToken>>
- ENERGY STAR Qualified Doors
- Entrance Foyer
- Great Room
- Living Room with Fireplace
- Formal Dining Room
- Screened Porch
- Video Cameras
Kitchen
- Eat-In Kitchen
- Breakfast Bar
- Kitchen Island
Flooring
- Carpet
- Vinyl
Bedrooms and Bathrooms
- 4 Bedrooms
- Primary Bedroom Suite
- Double Vanity
- Bathtub With Separate Shower Stall
Laundry
- Laundry on main level
- Washer Hookup
Finished Basement
- Basement Fills Entire Space Under The House
- Sump Pump
- 1 Bathroom in Basement
- 1 Bedroom in Basement
Eco-Friendly Details
- Energy-Efficient Appliances
- Energy-Efficient HVAC
- Energy-Efficient Lighting
- Energy-Efficient Insulation
- ENERGY STAR Qualified Equipment for Heating
Location
- Suburban Location
Schools
- Moran Elementary School
- Grissom Middle School
- Penn High School
Utilities
- Forced Air Heating and Cooling System
- ENERGY STAR Qualified Air Conditioning
- Hot Water Heating System
- Heating System Uses Gas
- Cable TV Available
Community Details
- Newbury Pointe Subdivision
Listing and Financial Details
- Assessor Parcel Number 71-10-08-376-128.000-030
Map
Home Values in the Area
Average Home Value in this Area
Tax History
| Year | Tax Paid | Tax Assessment Tax Assessment Total Assessment is a certain percentage of the fair market value that is determined by local assessors to be the total taxable value of land and additions on the property. | Land | Improvement |
|---|---|---|---|---|
| 2024 | $4,406 | $439,700 | $66,200 | $373,500 |
| 2023 | $4,445 | $444,500 | $66,200 | $378,300 |
| 2022 | $4,445 | $444,500 | $66,200 | $378,300 |
| 2021 | $3,699 | $369,000 | $22,000 | $347,000 |
| 2020 | $30 | $3,900 | $3,900 | $0 |
| 2019 | $28 | $1,400 | $1,400 | $0 |
Property History
| Date | Event | Price | Change | Sq Ft Price |
|---|---|---|---|---|
| 06/13/2025 06/13/25 | Pending | -- | -- | -- |
| 06/09/2025 06/09/25 | Price Changed | $560,000 | -5.1% | $181 / Sq Ft |
| 05/29/2025 05/29/25 | Price Changed | $589,900 | +0.2% | $190 / Sq Ft |
| 05/28/2025 05/28/25 | For Sale | $589,000 | 0.0% | $190 / Sq Ft |
| 05/25/2025 05/25/25 | Price Changed | $589,000 | -0.2% | $190 / Sq Ft |
| 05/25/2025 05/25/25 | Price Changed | $589,999 | -- | $190 / Sq Ft |
Purchase History
| Date | Type | Sale Price | Title Company |
|---|---|---|---|
| Warranty Deed | -- | Metropolitan Title |
Mortgage History
| Date | Status | Loan Amount | Loan Type |
|---|---|---|---|
| Open | $150,000 | New Conventional | |
| Closed | $153,000 | New Conventional |
Similar Homes in Osceola, IN
Source: Indiana Regional MLS
MLS Number: 202519454
APN: 71-10-08-376-128.000-030
- 1622 Cobble Hills Dr
- 11270 Albany Ridge Dr
- 416 Champery Dr
- 57005 Southshore Dr
- 1409 Wilderness Tr
- 1401 Wilderness Tr
- 56687 Lake St
- 430 Eagle Pass Dr
- 504 Eagle Pass Dr
- 5503 Bay Char Ct
- 512 Shepherds Cove Dr
- 5116 Bankside Ct
- 11472 Jefferson Blvd
- 304 S Beech Rd
- 506 N Beech Rd
- 536 Garfield St
- 11508 New Trails Dr
- 703 W Superior St
- 406 W Rogers St
- 56144 Buckeye Rd
