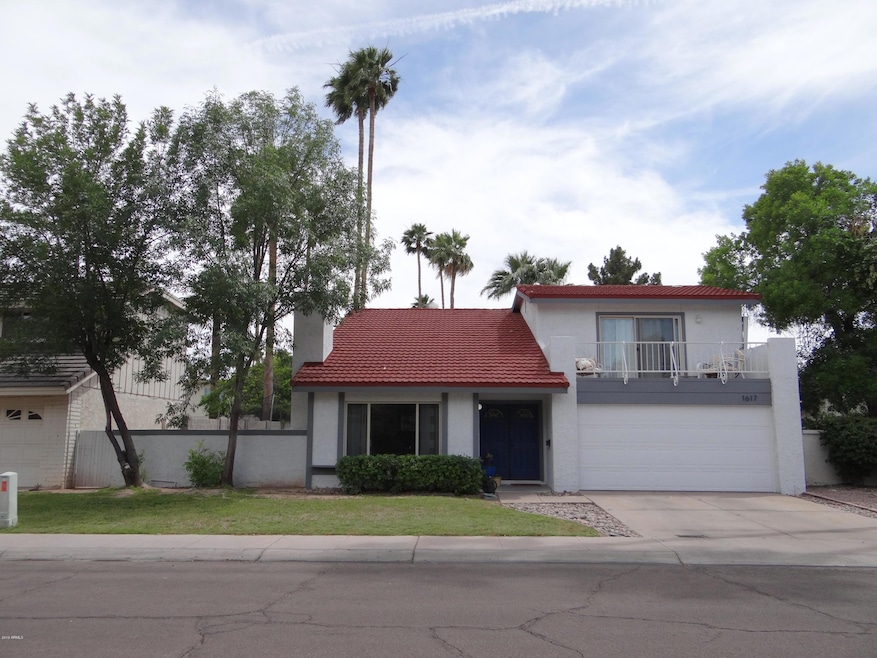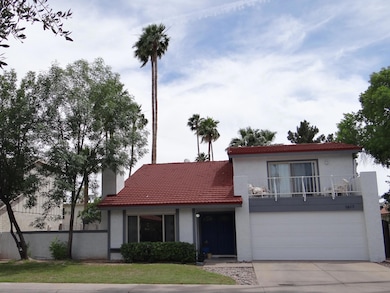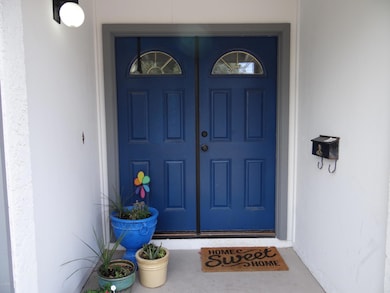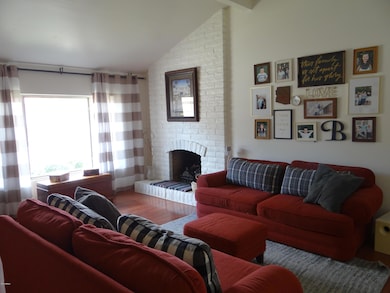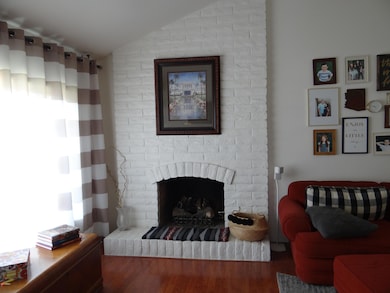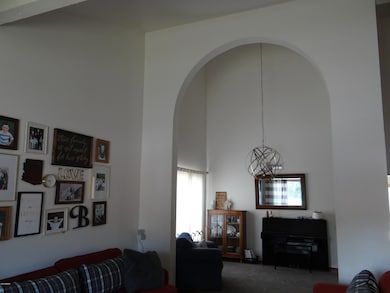
1617 E Windjammer Way Tempe, AZ 85283
The Lakes NeighborhoodHighlights
- Fitness Center
- Private Pool
- Clubhouse
- Rover Elementary School Rated A-
- Community Lake
- Contemporary Architecture
About This Home
As of May 2019Updated Lakes Community home features remodeled kitchen cabinets and counter tops. New roof on flat parts and balcony, new block perimeter fence. Painted the outside of the house. Gas at fireplace, dryer and more. New pool equipment and tile in pool. Gorgeous wood throughout. The Lakes Clubhouse has many wonderful amenities included: heated swimming pool, spa, weight room, lighted tennis courts, racquetball courts, basketball, volleyball and much more including access to the lake. This home has been in the process of remodel and it shows! It won't last long and prices are going up!
Last Agent to Sell the Property
The Equity Group, Ltd. License #BR007365000 Listed on: 05/07/2019
Home Details
Home Type
- Single Family
Est. Annual Taxes
- $2,800
Year Built
- Built in 1973
Lot Details
- 6,299 Sq Ft Lot
- Desert faces the front and back of the property
- Wood Fence
- Block Wall Fence
- Front Yard Sprinklers
- Grass Covered Lot
HOA Fees
- $103 Monthly HOA Fees
Parking
- 2 Car Garage
- Garage Door Opener
Home Design
- Contemporary Architecture
- Brick Exterior Construction
- Wood Frame Construction
- Tile Roof
- Built-Up Roof
- Metal Roof
- Foam Roof
- Block Exterior
- Stucco
Interior Spaces
- 2,370 Sq Ft Home
- 2-Story Property
- Vaulted Ceiling
- Gas Fireplace
- Double Pane Windows
- Solar Screens
Kitchen
- Eat-In Kitchen
- Built-In Microwave
- Granite Countertops
Flooring
- Laminate
- Tile
Bedrooms and Bathrooms
- 4 Bedrooms
- Primary Bedroom on Main
- Primary Bathroom is a Full Bathroom
- 2 Bathrooms
- Dual Vanity Sinks in Primary Bathroom
Pool
- Private Pool
- Diving Board
Outdoor Features
- Balcony
- Patio
Schools
- Rover Elementary School
- FEES College Preparatory Middle School
- Marcos De Niza High School
Utilities
- Refrigerated Cooling System
- Heating System Uses Natural Gas
- High Speed Internet
Listing and Financial Details
- Tax Lot 46
- Assessor Parcel Number 301-02-376
Community Details
Overview
- Association fees include ground maintenance
- The Lakes Community Association, Phone Number (480) 838-1023
- Lakes Tract C1 Subdivision
- Community Lake
Amenities
- Clubhouse
- Recreation Room
Recreation
- Tennis Courts
- Racquetball
- Community Playground
- Fitness Center
- Heated Community Pool
- Community Spa
- Bike Trail
Ownership History
Purchase Details
Home Financials for this Owner
Home Financials are based on the most recent Mortgage that was taken out on this home.Purchase Details
Home Financials for this Owner
Home Financials are based on the most recent Mortgage that was taken out on this home.Purchase Details
Home Financials for this Owner
Home Financials are based on the most recent Mortgage that was taken out on this home.Purchase Details
Home Financials for this Owner
Home Financials are based on the most recent Mortgage that was taken out on this home.Similar Homes in Tempe, AZ
Home Values in the Area
Average Home Value in this Area
Purchase History
| Date | Type | Sale Price | Title Company |
|---|---|---|---|
| Warranty Deed | $370,000 | Premier Title Agency | |
| Warranty Deed | $280,000 | Stewart Title Arizona Agency | |
| Deed | $157,500 | First American Title | |
| Joint Tenancy Deed | $131,000 | United Title Agency |
Mortgage History
| Date | Status | Loan Amount | Loan Type |
|---|---|---|---|
| Open | $354,000 | New Conventional | |
| Closed | $358,900 | New Conventional | |
| Previous Owner | $274,928 | FHA | |
| Previous Owner | $100,000 | Credit Line Revolving | |
| Previous Owner | $104,000 | Unknown | |
| Previous Owner | $126,000 | New Conventional | |
| Previous Owner | $124,450 | New Conventional |
Property History
| Date | Event | Price | Change | Sq Ft Price |
|---|---|---|---|---|
| 05/31/2019 05/31/19 | Sold | $370,000 | 0.0% | $156 / Sq Ft |
| 05/07/2019 05/07/19 | For Sale | $370,000 | +32.1% | $156 / Sq Ft |
| 07/12/2016 07/12/16 | Sold | $280,000 | -3.4% | $118 / Sq Ft |
| 05/18/2016 05/18/16 | Pending | -- | -- | -- |
| 05/03/2016 05/03/16 | For Sale | $289,900 | 0.0% | $122 / Sq Ft |
| 05/03/2016 05/03/16 | Price Changed | $289,900 | +3.5% | $122 / Sq Ft |
| 05/03/2016 05/03/16 | Off Market | $280,000 | -- | -- |
| 04/30/2016 04/30/16 | For Sale | $279,900 | 0.0% | $118 / Sq Ft |
| 04/26/2016 04/26/16 | Pending | -- | -- | -- |
| 04/26/2016 04/26/16 | Price Changed | $279,900 | 0.0% | $118 / Sq Ft |
| 04/25/2016 04/25/16 | Pending | -- | -- | -- |
| 04/19/2016 04/19/16 | For Sale | $279,900 | 0.0% | $118 / Sq Ft |
| 04/14/2016 04/14/16 | Pending | -- | -- | -- |
| 04/10/2016 04/10/16 | Price Changed | $279,900 | -6.7% | $118 / Sq Ft |
| 01/24/2016 01/24/16 | Price Changed | $299,900 | -3.3% | $127 / Sq Ft |
| 11/16/2015 11/16/15 | For Sale | $310,000 | -- | $131 / Sq Ft |
Tax History Compared to Growth
Tax History
| Year | Tax Paid | Tax Assessment Tax Assessment Total Assessment is a certain percentage of the fair market value that is determined by local assessors to be the total taxable value of land and additions on the property. | Land | Improvement |
|---|---|---|---|---|
| 2025 | $2,700 | $31,927 | -- | -- |
| 2024 | $3,054 | $30,407 | -- | -- |
| 2023 | $3,054 | $44,630 | $8,920 | $35,710 |
| 2022 | $2,917 | $33,780 | $6,750 | $27,030 |
| 2021 | $2,974 | $31,750 | $6,350 | $25,400 |
| 2020 | $2,875 | $29,720 | $5,940 | $23,780 |
| 2019 | $2,820 | $28,830 | $5,760 | $23,070 |
| 2018 | $2,744 | $26,100 | $5,220 | $20,880 |
| 2017 | $2,659 | $24,830 | $4,960 | $19,870 |
| 2016 | $3,050 | $24,250 | $4,850 | $19,400 |
| 2015 | $2,929 | $21,870 | $4,370 | $17,500 |
Agents Affiliated with this Home
-
Sam Fuller
S
Seller's Agent in 2019
Sam Fuller
The Equity Group, Ltd.
(602) 952-2304
9 Total Sales
-
Vladimir Abarinov
V
Seller's Agent in 2016
Vladimir Abarinov
Prestige Realty
3 Total Sales
Map
Source: Arizona Regional Multiple Listing Service (ARMLS)
MLS Number: 5922325
APN: 301-02-376
- 1608 E Weathervane Ln
- 1634 E Donner Dr
- 5103 S Birch St
- 1631 E Logan Dr
- 1329 E Whalers Way
- 1323 E Whalers Way
- 1631 E Dunbar Dr
- 1706 E Dunbar Dr
- 1831 E Cornell Dr
- 4804 S Elm St
- 1834 E Baseline Rd Unit 202
- 1834 E Baseline Rd Unit 205
- 1205 E Northshore Dr Unit 121
- 1615 E Fremont Dr
- 5621 S Sailors Reef Rd
- 5618 S Sailors Reef Rd
- 5208 S Deborah Dr
- 1873 E Ellis Dr
- 1204 E Baseline Rd
- 4700 S Mcclintock Dr
