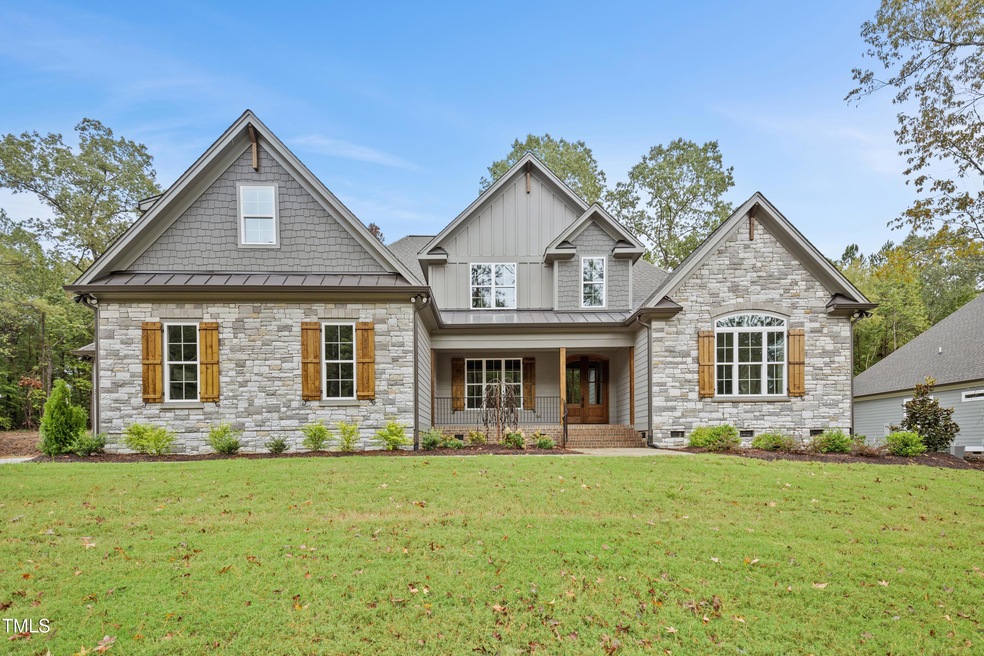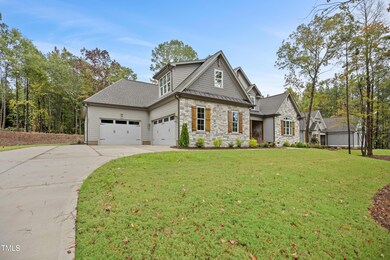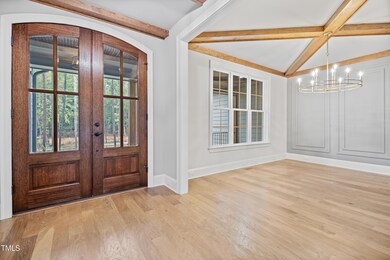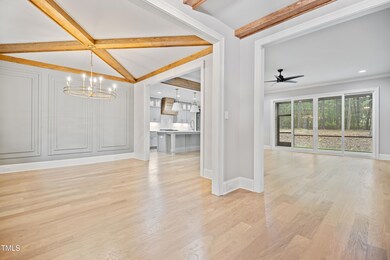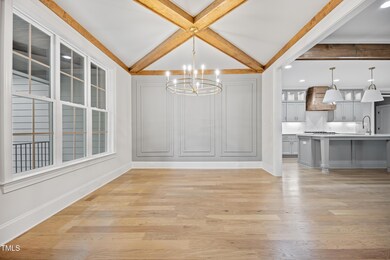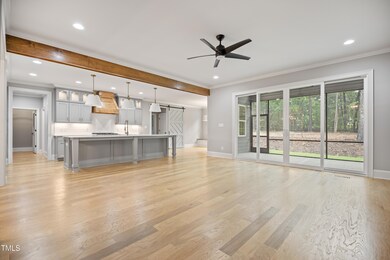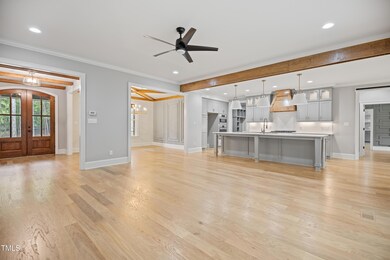
1617 River Bend Ln Raleigh, NC 27610
Shotwell NeighborhoodHighlights
- New Construction
- 1.17 Acre Lot
- ENERGY STAR Certified Homes
- Finished Room Over Garage
- Open Floorplan
- Transitional Architecture
About This Home
As of December 2024The Summervale Floorplan. Gorgeous new construction custom home on 1 acre private wooded lot - space for in ground swimming pool in the rear yard. Generator included -
Generac 22kw auto transfer. No city taxes. 1st floor primary suite plus potential in law suite with kitchenette also 1st floor. Laundry room is connected to primary suite. Gourmet kitchen with 11 ft island, gas range and walk in pantry with sink. Bedrooms 2nd level both have en suite bath, flex room 2nd level has half bath. Walk in conditioned storage plus 900 sqft unfinished storage or ready to finish space. Loaded with custom trim, built ins and thoughtful features.
Last Agent to Sell the Property
Carolina Foundations Realty License #228686 Listed on: 10/26/2024
Home Details
Home Type
- Single Family
Est. Annual Taxes
- $745
Year Built
- Built in 2024 | New Construction
Lot Details
- 1.17 Acre Lot
- Cul-De-Sac
- Irrigation Equipment
- Many Trees
- Back Yard
Parking
- 3 Car Attached Garage
- Finished Room Over Garage
Home Design
- Transitional Architecture
- Traditional Architecture
- Farmhouse Style Home
- Brick Foundation
- Block Foundation
- Frame Construction
- Architectural Shingle Roof
- Stone Veneer
Interior Spaces
- 4,227 Sq Ft Home
- 2-Story Property
- Open Floorplan
- Wet Bar
- Crown Molding
- Tray Ceiling
- Smooth Ceilings
- Ceiling Fan
- Recessed Lighting
- Chandelier
- 1 Fireplace
- Storage
- Attic Floors
Kitchen
- Built-In Oven
- Gas Range
- Microwave
- Dishwasher
- Stainless Steel Appliances
- Kitchen Island
- Quartz Countertops
Flooring
- Wood
- Carpet
- Tile
Bedrooms and Bathrooms
- 4 Bedrooms
- Walk-In Closet
- In-Law or Guest Suite
- Double Vanity
- Private Water Closet
Laundry
- Laundry Room
- Laundry on main level
- Sink Near Laundry
Eco-Friendly Details
- ENERGY STAR Certified Homes
Outdoor Features
- Patio
- Front Porch
Schools
- Wake County Schools Elementary And Middle School
- Wake County Schools High School
Utilities
- Central Air
- Heat Pump System
- Septic Tank
Community Details
- Property has a Home Owners Association
- Association fees include storm water maintenance
- Sweetwater Property Owners Association, Phone Number (919) 266-0033
- Built by Satterwhite Construction Inc.
- Sweetwater Subdivision, The Summervale Floorplan
Listing and Financial Details
- Assessor Parcel Number 1742928359
Similar Homes in Raleigh, NC
Home Values in the Area
Average Home Value in this Area
Mortgage History
| Date | Status | Loan Amount | Loan Type |
|---|---|---|---|
| Closed | $805,000 | Construction |
Property History
| Date | Event | Price | Change | Sq Ft Price |
|---|---|---|---|---|
| 12/16/2024 12/16/24 | Sold | $1,215,000 | 0.0% | $287 / Sq Ft |
| 11/03/2024 11/03/24 | Pending | -- | -- | -- |
| 10/26/2024 10/26/24 | For Sale | $1,215,000 | -- | $287 / Sq Ft |
Tax History Compared to Growth
Tax History
| Year | Tax Paid | Tax Assessment Tax Assessment Total Assessment is a certain percentage of the fair market value that is determined by local assessors to be the total taxable value of land and additions on the property. | Land | Improvement |
|---|---|---|---|---|
| 2024 | $745 | $120,000 | $120,000 | $0 |
Agents Affiliated with this Home
-
Alicia Simmen
A
Seller's Agent in 2024
Alicia Simmen
Carolina Foundations Realty
(919) 291-0485
10 in this area
10 Total Sales
Map
Source: Doorify MLS
MLS Number: 10060332
APN: 1742.04-92-8359-000
- 1600 Sweetwater Ln
- 1636 Sweetwater Ln
- 5437 Grasshopper Rd
- 3821 La Costa Way
- 131 English Violet Ln
- 3421 Griffice Mill Rd
- 0 Battle Bridge Rd Unit 10092679
- 2517 Oakes Plantation Dr
- 3612 Griffice Mill Rd
- 3609 Cold Harbour Dr
- 4907 Sleepy Falls
- 5025 Stonewood Pines Dr
- 2001 Virginia Dare Place
- 5029 Stonewood Pines Dr
- 7201 Spanglers Spring Way
- 4803 Stony Falls Way
- 1005 Whispering Creek Ct
- 5412 Emerald Spring Dr
- 3100 Cynthiana Ct
- 7109 Spanglers Spring Way
