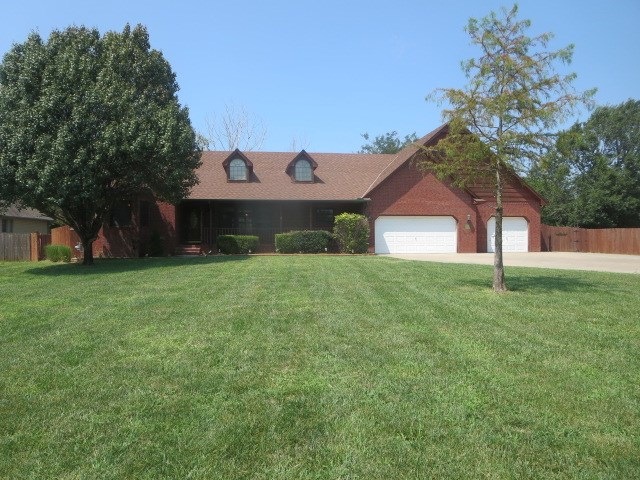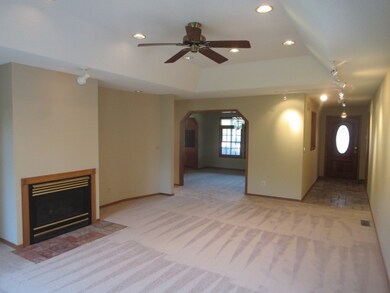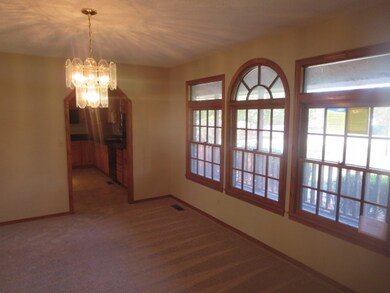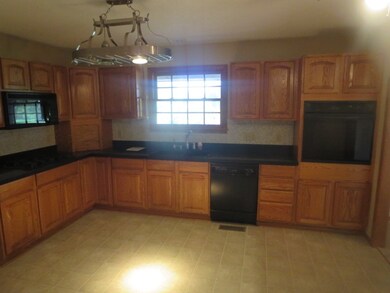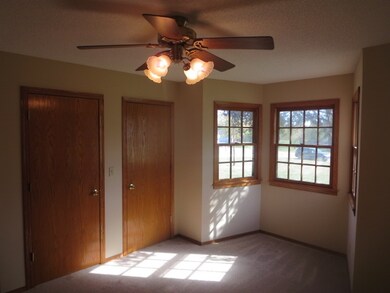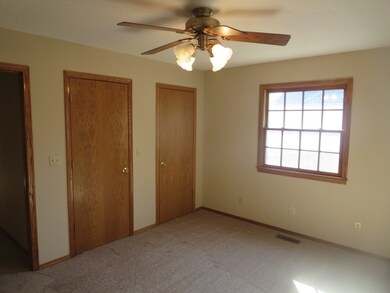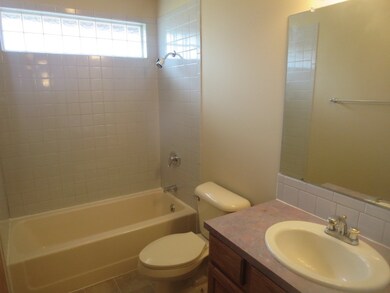
1617 S Heather Lake Ct Andover, KS 67002
Highlights
- Spa
- 0.73 Acre Lot
- Wood Burning Stove
- Prairie Creek Elementary School Rated A
- Deck
- Living Room with Fireplace
About This Home
As of November 2017Reduced price on this attractive Ranch style home located in popular Andover School District. Priced over $70k below tax assessed value for instant equity. Fresh coat of neutral color interior paint throughout. New carpet/pad and vinyl flooring installed. Home offers nearly 4000 square feet of finished living area. Large cul-de-sac lot, wood privacy fenced backyard, wood deck, hot tub and storage shed. Over-sized 3 car garage with half bathroom, full-finished basement with wet bar and daylight windows. Main floor offers split bedroom plan, main floor laundry, formal dining and sun room.
Last Agent to Sell the Property
AshCam Properties License #00051110 Listed on: 10/21/2015
Home Details
Home Type
- Single Family
Est. Annual Taxes
- $5,792
Year Built
- Built in 1997
Lot Details
- 0.73 Acre Lot
- Cul-De-Sac
- Wood Fence
- Sprinkler System
Parking
- 3 Car Attached Garage
Home Design
- Ranch Style House
- Frame Construction
- Composition Roof
Interior Spaces
- Wet Bar
- Ceiling Fan
- Multiple Fireplaces
- Wood Burning Stove
- Gas Fireplace
- Family Room
- Living Room with Fireplace
- Formal Dining Room
- Recreation Room with Fireplace
- Plumbed For Gas In Kitchen
Bedrooms and Bathrooms
- 5 Bedrooms
- Dual Vanity Sinks in Primary Bathroom
- Separate Shower in Primary Bathroom
Laundry
- Laundry on main level
- 220 Volts In Laundry
Finished Basement
- Basement Fills Entire Space Under The House
- Bedroom in Basement
- Finished Basement Bathroom
- Natural lighting in basement
Outdoor Features
- Spa
- Deck
- Outdoor Storage
- Rain Gutters
Schools
- Meadowlark Elementary School
- Andover Central Middle School
- Andover Central High School
Utilities
- Forced Air Heating and Cooling System
- Heating System Uses Gas
Community Details
- Heather Lake Subdivision
Listing and Financial Details
- Assessor Parcel Number 20015-309-31-0-10-02-044.00
Ownership History
Purchase Details
Home Financials for this Owner
Home Financials are based on the most recent Mortgage that was taken out on this home.Purchase Details
Purchase Details
Similar Homes in Andover, KS
Home Values in the Area
Average Home Value in this Area
Purchase History
| Date | Type | Sale Price | Title Company |
|---|---|---|---|
| Warranty Deed | -- | Security 1St Title | |
| Deed | $250,000 | Security First Title | |
| Interfamily Deed Transfer | -- | -- | |
| Joint Tenancy Deed | -- | -- |
Mortgage History
| Date | Status | Loan Amount | Loan Type |
|---|---|---|---|
| Open | $200,000 | New Conventional | |
| Closed | $200,000 | New Conventional |
Property History
| Date | Event | Price | Change | Sq Ft Price |
|---|---|---|---|---|
| 11/13/2017 11/13/17 | Sold | -- | -- | -- |
| 10/02/2017 10/02/17 | Pending | -- | -- | -- |
| 07/11/2017 07/11/17 | For Sale | $280,000 | -5.1% | $61 / Sq Ft |
| 03/21/2016 03/21/16 | Sold | -- | -- | -- |
| 01/26/2016 01/26/16 | Pending | -- | -- | -- |
| 10/21/2015 10/21/15 | For Sale | $294,900 | -- | $74 / Sq Ft |
Tax History Compared to Growth
Tax History
| Year | Tax Paid | Tax Assessment Tax Assessment Total Assessment is a certain percentage of the fair market value that is determined by local assessors to be the total taxable value of land and additions on the property. | Land | Improvement |
|---|---|---|---|---|
| 2025 | $66 | $44,531 | $3,826 | $40,705 |
| 2024 | $66 | $44,091 | $3,494 | $40,597 |
| 2023 | $6,379 | $42,354 | $2,631 | $39,723 |
| 2022 | $6,347 | $40,915 | $2,631 | $38,284 |
| 2021 | $5,242 | $33,496 | $2,631 | $30,865 |
| 2020 | $5,335 | $32,883 | $3,826 | $29,057 |
| 2019 | $5,242 | $32,014 | $3,826 | $28,188 |
| 2018 | $5,203 | $31,917 | $3,826 | $28,091 |
| 2017 | $6,098 | $37,363 | $3,826 | $33,537 |
| 2014 | -- | $323,100 | $33,270 | $289,830 |
Agents Affiliated with this Home
-
Janiece Erbert

Seller's Agent in 2017
Janiece Erbert
Keller Williams Signature Partners, LLC
(316) 990-3672
14 in this area
95 Total Sales
-
Ty Patton

Buyer's Agent in 2017
Ty Patton
McCurdy Real Estate & Auction, LLC
(316) 530-2649
5 in this area
174 Total Sales
-
Brian Johnson

Seller's Agent in 2016
Brian Johnson
AshCam Properties
(316) 925-6700
2 in this area
89 Total Sales
Map
Source: South Central Kansas MLS
MLS Number: 511777
APN: 309-31-0-10-02-044-00-0
- 15818 E Woodcreek St
- 607 Aspen Creek Ct
- 2231 S Vintage Dr
- 2227 S Vintage Dr
- 2245 S Nicole Cir
- 2246 S Nicole Cir
- 2316 Mckenzie Ct
- 1540 Haney Ct S
- 2342 S Nicole St
- 539 S Deveron Dr
- 15330 E Castle St
- 1905 S Teakwood St
- 15026 E Black Oak St
- 817 E Hedgewood St
- 15000 E Balsam Ct
- 707 S Hedgewood Cir
- 14901 E Balsam Cir
- 345 S Pitchers Ct
- 1749 S Butternut St
- 211 Cedar Ridge Ct
