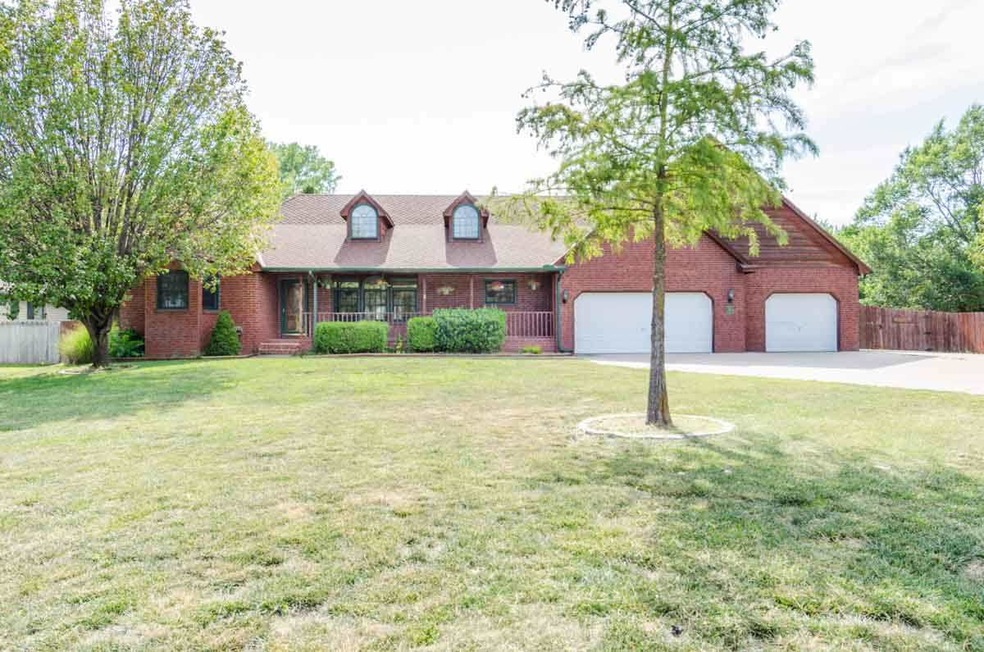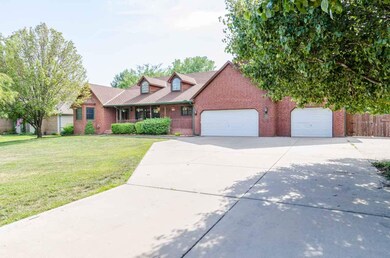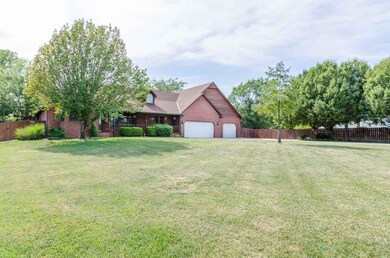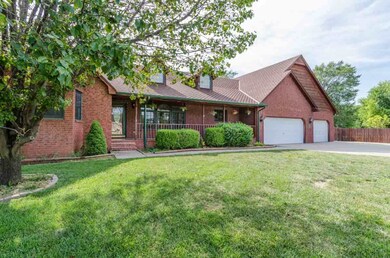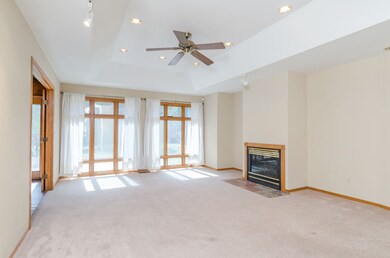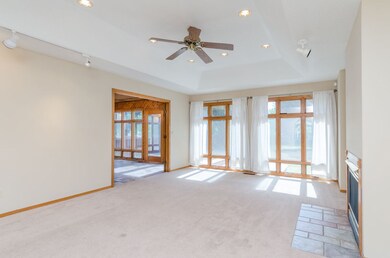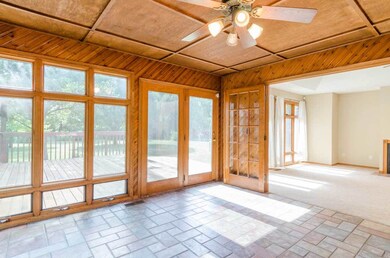
1617 S Heather Lake Ct Andover, KS 67002
Highlights
- Spa
- 0.76 Acre Lot
- Family Room with Fireplace
- Prairie Creek Elementary School Rated A
- Deck
- Wooded Lot
About This Home
As of November 2017This beautiful home is located in the highly sought after Andover School District. The spacious home sits on almost an acre tree lined lot with a gazebo, large deck, privacy fence and charming front covered porch. The home features a large living room and sun room with floor to ceiling windows overlooking the large private backyard. The split floor plan offers 2 BRs, 1bth to the left and Master bedroom and Mother-In law suite to the right. The Master bedroom features an oversized master bathroom with soaker tub, shower, and his and hers walk in closets. The mother-in law suite/ guest quarters is a new addition to this home and offers a private bathroom and HUGE walk in closet. Entrance is right off of garage door. The large 3 car garage has been recently sheet-rocked and insulated and has a second washer/ dryer hookup. The basement offers 2 large bedroom and 1 large bathroom in addition to a wet bar, wood burning fireplace, and 3 additional rooms that could be used as game rooms, theater room, or office. Owner has recently put in a new AC unit and hot water heater. Priced under county appraisal. If you are looking for a home with lots of space and a large yard, then this house is perfect for you!
Last Agent to Sell the Property
Keller Williams Signature Partners, LLC License #00235730 Listed on: 07/11/2017
Home Details
Home Type
- Single Family
Est. Annual Taxes
- $5,792
Year Built
- Built in 1997
Lot Details
- 0.76 Acre Lot
- Wood Fence
- Sprinkler System
- Wooded Lot
Home Design
- Ranch Style House
- Frame Construction
- Composition Roof
Interior Spaces
- Wet Bar
- Ceiling Fan
- Multiple Fireplaces
- Wood Burning Fireplace
- Gas Fireplace
- Family Room with Fireplace
- Living Room with Fireplace
- Formal Dining Room
- Laundry on main level
Kitchen
- Oven or Range
- Range Hood
- Microwave
- Dishwasher
- Disposal
Bedrooms and Bathrooms
- 6 Bedrooms
- Split Bedroom Floorplan
- Walk-In Closet
- Dual Vanity Sinks in Primary Bathroom
- Separate Shower in Primary Bathroom
Finished Basement
- Basement Fills Entire Space Under The House
- Bedroom in Basement
- Finished Basement Bathroom
- Natural lighting in basement
Parking
- 3 Car Attached Garage
- Garage Door Opener
Outdoor Features
- Spa
- Deck
- Rain Gutters
Schools
- Prairie Creek Elementary School
- Andover Central Middle School
- Andover Central High School
Utilities
- Forced Air Heating and Cooling System
Community Details
- Heather Lake Subdivision
Listing and Financial Details
- Assessor Parcel Number 20015-309-31-0-10-02-044.00
Ownership History
Purchase Details
Home Financials for this Owner
Home Financials are based on the most recent Mortgage that was taken out on this home.Purchase Details
Purchase Details
Similar Homes in Andover, KS
Home Values in the Area
Average Home Value in this Area
Purchase History
| Date | Type | Sale Price | Title Company |
|---|---|---|---|
| Warranty Deed | -- | Security 1St Title | |
| Interfamily Deed Transfer | -- | -- | |
| Joint Tenancy Deed | -- | -- |
Mortgage History
| Date | Status | Loan Amount | Loan Type |
|---|---|---|---|
| Open | $200,000 | New Conventional |
Property History
| Date | Event | Price | Change | Sq Ft Price |
|---|---|---|---|---|
| 11/13/2017 11/13/17 | Sold | -- | -- | -- |
| 10/02/2017 10/02/17 | Pending | -- | -- | -- |
| 07/11/2017 07/11/17 | For Sale | $280,000 | -5.1% | $61 / Sq Ft |
| 03/21/2016 03/21/16 | Sold | -- | -- | -- |
| 01/26/2016 01/26/16 | Pending | -- | -- | -- |
| 10/21/2015 10/21/15 | For Sale | $294,900 | -- | $74 / Sq Ft |
Tax History Compared to Growth
Tax History
| Year | Tax Paid | Tax Assessment Tax Assessment Total Assessment is a certain percentage of the fair market value that is determined by local assessors to be the total taxable value of land and additions on the property. | Land | Improvement |
|---|---|---|---|---|
| 2025 | $66 | $44,531 | $3,826 | $40,705 |
| 2024 | $66 | $44,091 | $3,494 | $40,597 |
| 2023 | $6,379 | $42,354 | $2,631 | $39,723 |
| 2022 | $6,347 | $40,915 | $2,631 | $38,284 |
| 2021 | $5,242 | $33,496 | $2,631 | $30,865 |
| 2020 | $5,335 | $32,883 | $3,826 | $29,057 |
| 2019 | $5,242 | $32,014 | $3,826 | $28,188 |
| 2018 | $5,203 | $31,917 | $3,826 | $28,091 |
| 2017 | $6,098 | $37,363 | $3,826 | $33,537 |
| 2014 | -- | $323,100 | $33,270 | $289,830 |
Agents Affiliated with this Home
-

Seller's Agent in 2017
Janiece Erbert
Keller Williams Signature Partners, LLC
(316) 990-3672
15 in this area
96 Total Sales
-

Buyer's Agent in 2017
Ty Patton
McCurdy Real Estate & Auction, LLC
(316) 530-2649
5 in this area
183 Total Sales
-

Seller's Agent in 2016
Brian Johnson
AshCam Properties
(316) 925-6700
2 in this area
90 Total Sales
Map
Source: South Central Kansas MLS
MLS Number: 538182
APN: 309-31-0-10-02-044-00-0
- 15714 E Woodcreek St
- 721 S Daisy Ln
- 840 S Sunset Cir
- 607 Aspen Creek Ct
- 2231 S Vintage Dr
- 2227 S Vintage Dr
- 2245 S Nicole Cir
- 2217 S Tuscany Cir
- 2246 S Nicole Cir
- 2316 Mckenzie Ct
- 1540 Haney Ct S
- 2342 S Nicole St
- 721 S Westview Cir
- 15330 E Castle St
- 1905 S Teakwood St
- 15026 E Black Oak St
- 718 Hedgewood St
- 817 E Hedgewood St
- 15000 E Castle Dr
- 211 Cedar Ridge Ct
