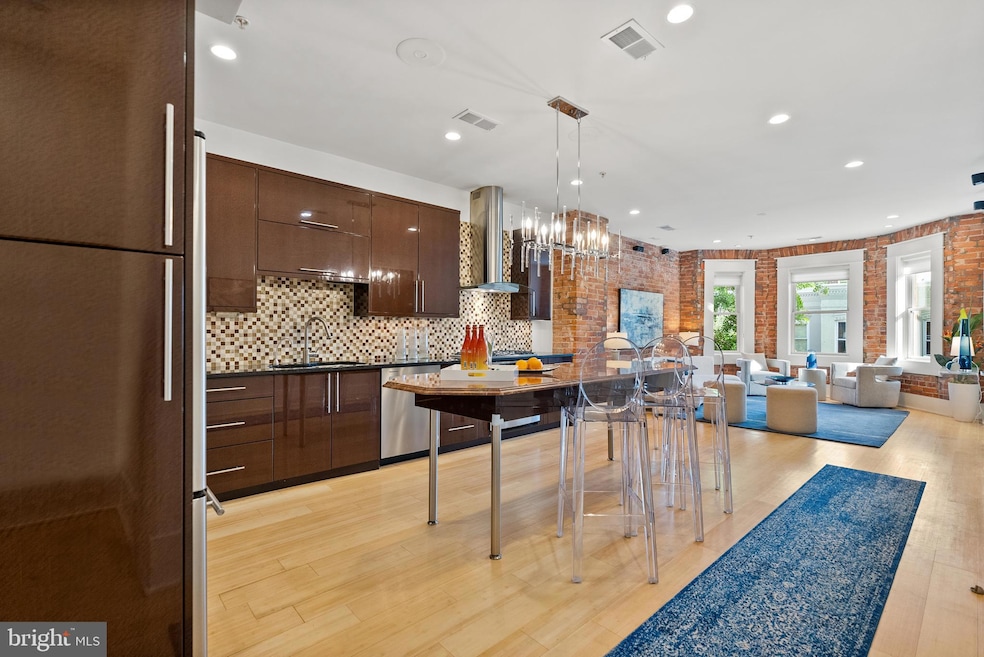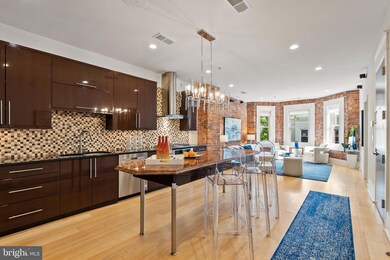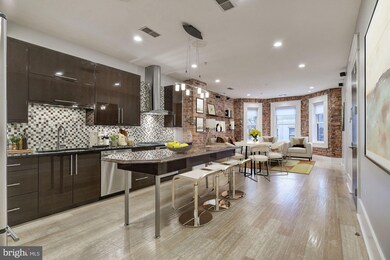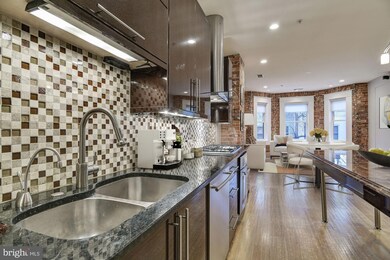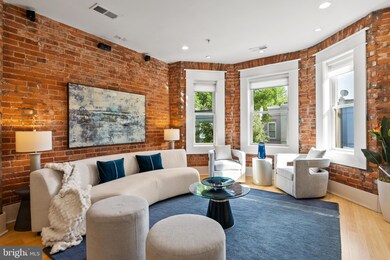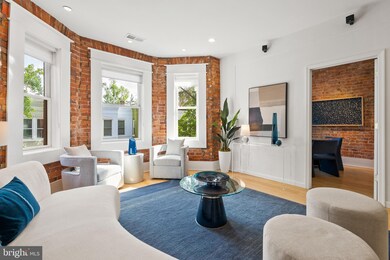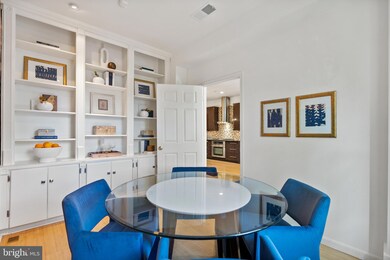
1617 Swann St NW Unit 5 Washington, DC 20009
Dupont Circle NeighborhoodHighlights
- Gourmet Kitchen
- City View
- Transitional Architecture
- Marie Reed Elementary School Rated A-
- Open Floorplan
- 2-minute walk to T Street Park
About This Home
OH 1-3p Sun 7/13 RARELY AVAILABLE. GORGEOUS! LOCATED ON BEAUTIFUL TREE LINED SWANN ST IN THE HEART OF DUPONT! SPACIOUS 2BDRM/2 BATH PLUS DEN, DINING RM or 3 BDRM, PRIV BALCONY & PARKING! THIS IS THE LARGEST FLOOR PLAN IN THEBUIDLING. GORGEOUS STAINLESS KITCHEN w/ STUNNING DESIGNER ISLAND, GAS COOKTOP, BAMBOO FLOORING, EXPOSED BRICK, BAY WINDOWS, HIGH CEILINGS, MOLDING. MSTR BDRM BATH WITH ONYX/TILE FINISHES, WALK-IN CLOSET w/ BUILT-INS, SPACIOUS GUEST BDRM w/ STUNNING TILE GUEST BATH. IN-UNIT W/D, TANKLESS WATER HEATER. THIS IS ONE OF THE LARGEST FLOOR PLANS IN THE BUILDINGS. THIS IS A GREAT BOUTIQUE BUILDING IN THE MOST DESIERABLE DUPONT LOCATION! ONE BLK TO RESTAURANTS, SHOPPING, DOG PRK. METRO. WATER INCL. PETS OK
(Agent related to seller)
Townhouse Details
Home Type
- Townhome
Year Built
- Built in 1925 | Remodeled in 2010
Lot Details
- 60 Sq Ft Lot
- Wrought Iron Fence
- Partially Fenced Property
- Property is in excellent condition
Home Design
- Semi-Detached or Twin Home
- Transitional Architecture
- Brick Exterior Construction
- Brick Foundation
Interior Spaces
- 1,230 Sq Ft Home
- Property has 1 Level
- Open Floorplan
- Built-In Features
- Crown Molding
- Recessed Lighting
- Window Treatments
- Bay Window
- Combination Kitchen and Living
- Den
- City Views
- Home Security System
Kitchen
- Gourmet Kitchen
- Gas Oven or Range
- Down Draft Cooktop
- Range Hood
- Built-In Microwave
- Ice Maker
- Dishwasher
- Stainless Steel Appliances
- Kitchen Island
- Disposal
- Instant Hot Water
Flooring
- Bamboo
- Wood
Bedrooms and Bathrooms
- 2 Main Level Bedrooms
- En-Suite Primary Bedroom
- En-Suite Bathroom
- Walk-In Closet
- 2 Full Bathrooms
- Soaking Tub
Laundry
- Laundry Room
- Dryer
- Washer
Parking
- 1 Parking Space
- On-Street Parking
- 1 Assigned Parking Space
Utilities
- Forced Air Heating and Cooling System
- Tankless Water Heater
- Water Conditioner
- Cable TV Available
Additional Features
- Doors swing in
- Brick Porch or Patio
- Urban Location
Listing and Financial Details
- Residential Lease
- Security Deposit $5,900
- $200 Move-In Fee
- Tenant pays for cable TV, electricity, gas, insurance
- The owner pays for management, repairs, real estate taxes, water
- Rent includes parking, water, sewer, trash removal, snow removal
- No Smoking Allowed
- 12-Month Min and 36-Month Max Lease Term
- Available 6/9/25
- $35 Application Fee
- Assessor Parcel Number 0177//2029
Community Details
Overview
- Property has a Home Owners Association
- Association fees include common area maintenance, insurance, management, snow removal, trash, water
- Building Winterized
- Old City Ii Community
- Dupont Subdivision
- Property Manager
Pet Policy
- Pet Deposit $500
- Dogs and Cats Allowed
Security
- Security Service
- Fenced around community
- Fire and Smoke Detector
Map
About the Listing Agent

I'm an expert real estate agent with TTR Sotheby's International Realty in Washington, DC, Maryland and Virginia. For over twenty years, I have been providing home-buyers and sellers with professional, responsive and attentive real estate services. Do you want an agent who'll really listen to what you want in a home? Need an agent who knows how to effectively market your home so it sells? Give me a call! I'm eager to help and would love to talk to you.
Jan's Other Listings
Source: Bright MLS
MLS Number: DCDC2204222
- 1619 Swann St NW Unit 4
- 1832 16th St NW Unit 1
- 1832 16th St NW Unit 2
- 1834 16th St NW
- 1621 T St NW Unit 304
- 1621 T St NW Unit T2
- 1829 16th St NW Unit 4
- 1801 16th St NW Unit 102
- 1538 Swann St NW
- 1614 S St NW
- 1750 16th St NW Unit 52
- 1634 S St NW Unit 6
- 1634 S St NW Unit 3
- 1901 16th St NW Unit 205
- 1926 New Hampshire Ave NW Unit P-4
- 1816 New Hampshire Ave NW Unit 303
- 1526 Swann St NW
- 1915 16th St NW Unit 203
- 1915 16th St NW Unit 304
- 1513 Swann St NW
- 1815 17th St NW
- 1915 New Hampshire Ave NW Unit A
- 1816 New Hampshire Ave NW Unit 1007
- 1750 16th St NW Unit 1
- 1901 16th St NW Unit ID1238463P
- 1816 New Hampshire Ave NW Unit 303
- 1816 New Hampshire Ave NW Unit 202
- 1715 Swann St NW Unit 3
- 1732 15th St NW
- 1701 16th St NW Unit 204
- 1759 T St NW Unit G
- 2002 17th St NW Unit 2
- 1701 16th St NW Unit 217
- 1700 17th St NW Unit 607
- 1932 15th St NW Unit 2
- 1932 15th St NW Unit 3
- 1736 U St NW Unit A
- 1936 15th St NW
- 1717 R St NW
- 1630 R St NW
