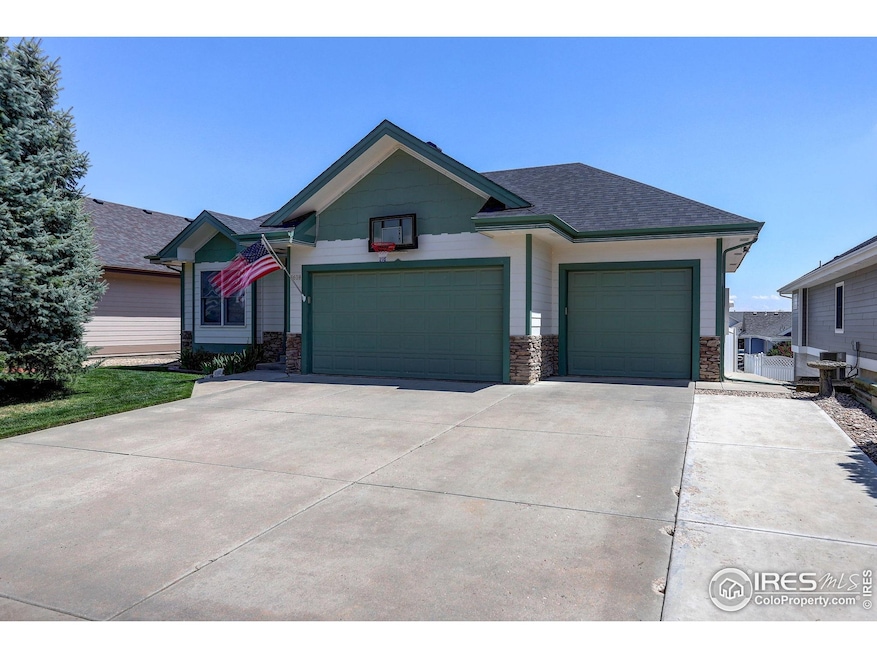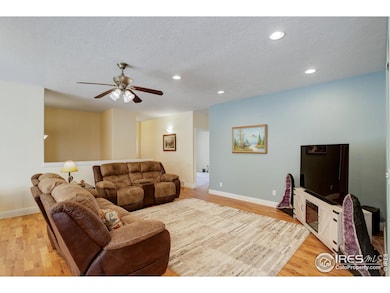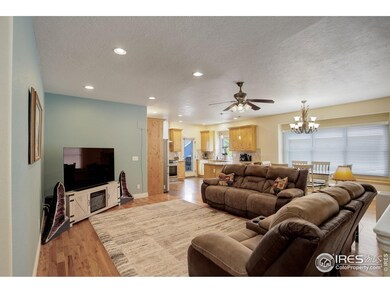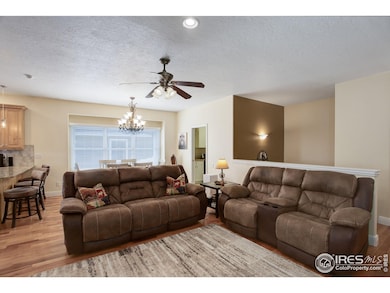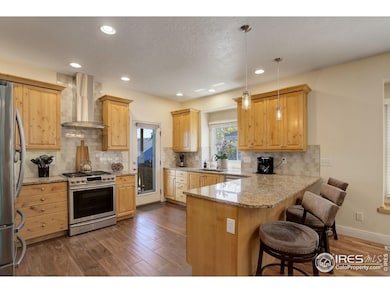1618 69th Ave Greeley, CO 80634
Estimated payment $3,463/month
Highlights
- Spa
- Deck
- Wood Flooring
- Open Floorplan
- Contemporary Architecture
- Home Office
About This Home
Assumable VA mortgage, available to qualifying buyers (veteran status not required)! Gorgeous west Greeley 4 bedroom, 3 bathroom home w/ALL the upgrades! Featuring granite counters, knotty alder cabinets, SS appliances & a beautiful backsplash, the kitchen is the center piece of the open floor plan. The huge office with French doors is perfect for working from home or as a study. The primary bedroom impresses with crown molding, back deck access, a 5 piece private bathroom with granite counters, a walk-in closet with built-ins, and alder cabinets. The fully finished walk-out basement includes 2 more large bedrooms, upgraded full bathroom, a rec room, wet bar, & additional living space. Perfect for entertaining and relaxing! The fully fenced backyard shines with a covered deck (w/natural gas line) and a lower patio, sprinkler system and garden beds. The 3 car garage (23 ft. deep 3rd bay) is perfect for your vehicles, toys, and more! Tankless water heater, 96% efficient furnace w/humidifier, and AC bring peace of mind and comfort (all updated 2023). Close to shopping, restaurants, and all that northern Colorado has to offer, everything is at your fingertips.
Home Details
Home Type
- Single Family
Est. Annual Taxes
- $2,685
Year Built
- Built in 2001
Lot Details
- 7,500 Sq Ft Lot
- West Facing Home
- Vinyl Fence
- Level Lot
- Sprinkler System
HOA Fees
- $29 Monthly HOA Fees
Parking
- 3 Car Attached Garage
- Garage Door Opener
Home Design
- Contemporary Architecture
- Wood Frame Construction
- Composition Roof
- Stone
Interior Spaces
- 3,502 Sq Ft Home
- 1-Story Property
- Open Floorplan
- Wet Bar
- Crown Molding
- Ceiling height of 9 feet or more
- Ceiling Fan
- Double Pane Windows
- Window Treatments
- Family Room
- Home Office
Kitchen
- Eat-In Kitchen
- Gas Oven or Range
- Self-Cleaning Oven
- Microwave
- Dishwasher
- Disposal
Flooring
- Wood
- Carpet
- Tile
Bedrooms and Bathrooms
- 4 Bedrooms
- Walk-In Closet
- Primary bathroom on main floor
- Spa Bath
- Walk-in Shower
Laundry
- Laundry on main level
- Sink Near Laundry
- Washer and Dryer Hookup
Basement
- Walk-Out Basement
- Basement Fills Entire Space Under The House
Eco-Friendly Details
- Energy-Efficient HVAC
Outdoor Features
- Spa
- Balcony
- Deck
- Patio
- Outdoor Storage
Schools
- Monfort Elementary School
- Heath Middle School
- Greeley Central High School
Utilities
- Humidity Control
- Forced Air Heating and Cooling System
- High Speed Internet
- Cable TV Available
Community Details
- Association fees include trash
- Cedarwoods HOA, Phone Number (970) 515-5004
- Cedarwoods Sub Subdivision
Listing and Financial Details
- Assessor Parcel Number R8100799
Map
Home Values in the Area
Average Home Value in this Area
Tax History
| Year | Tax Paid | Tax Assessment Tax Assessment Total Assessment is a certain percentage of the fair market value that is determined by local assessors to be the total taxable value of land and additions on the property. | Land | Improvement |
|---|---|---|---|---|
| 2025 | $2,685 | $35,070 | $5,000 | $30,070 |
| 2024 | $2,685 | $35,070 | $5,000 | $30,070 |
| 2023 | $2,561 | $35,530 | $5,410 | $30,120 |
| 2022 | $2,620 | $29,900 | $5,000 | $24,900 |
| 2021 | $2,722 | $30,770 | $5,150 | $25,620 |
| 2020 | $2,165 | $24,550 | $3,430 | $21,120 |
| 2019 | $2,474 | $27,980 | $3,430 | $24,550 |
| 2018 | $1,928 | $23,000 | $2,950 | $20,050 |
| 2017 | $1,941 | $23,000 | $2,950 | $20,050 |
| 2016 | $1,751 | $23,270 | $2,790 | $20,480 |
| 2015 | $1,744 | $23,270 | $2,790 | $20,480 |
| 2014 | $1,461 | $19,020 | $2,790 | $16,230 |
Property History
| Date | Event | Price | List to Sale | Price per Sq Ft | Prior Sale |
|---|---|---|---|---|---|
| 07/29/2025 07/29/25 | Price Changed | $609,000 | -1.6% | $174 / Sq Ft | |
| 06/18/2025 06/18/25 | Price Changed | $619,000 | -1.7% | $177 / Sq Ft | |
| 05/09/2025 05/09/25 | For Sale | $630,000 | +16.9% | $180 / Sq Ft | |
| 03/09/2022 03/09/22 | Off Market | $539,000 | -- | -- | |
| 11/15/2021 11/15/21 | Sold | $539,000 | 0.0% | $154 / Sq Ft | View Prior Sale |
| 09/29/2021 09/29/21 | For Sale | $539,000 | +21.4% | $154 / Sq Ft | |
| 12/10/2020 12/10/20 | Off Market | $443,900 | -- | -- | |
| 05/03/2020 05/03/20 | Off Market | $245,000 | -- | -- | |
| 09/12/2019 09/12/19 | Sold | $443,900 | +0.9% | $128 / Sq Ft | View Prior Sale |
| 08/02/2019 08/02/19 | For Sale | $439,900 | +79.6% | $127 / Sq Ft | |
| 04/30/2012 04/30/12 | Sold | $245,000 | -2.0% | $70 / Sq Ft | View Prior Sale |
| 03/31/2012 03/31/12 | Pending | -- | -- | -- | |
| 03/13/2012 03/13/12 | For Sale | $249,900 | -- | $71 / Sq Ft |
Purchase History
| Date | Type | Sale Price | Title Company |
|---|---|---|---|
| Special Warranty Deed | $539,000 | Chicago Title | |
| Special Warranty Deed | $443,900 | Fidelity National Title | |
| Warranty Deed | $245,000 | Land Title Guarantee Company | |
| Warranty Deed | $210,000 | Htco | |
| Quit Claim Deed | -- | None Available | |
| Warranty Deed | $300,000 | Land Title Guarantee Company | |
| Warranty Deed | $262,459 | -- | |
| Warranty Deed | $82,000 | -- |
Mortgage History
| Date | Status | Loan Amount | Loan Type |
|---|---|---|---|
| Open | $431,200 | VA | |
| Previous Owner | $396,000 | New Conventional | |
| Previous Owner | $230,477 | New Conventional | |
| Previous Owner | $293,250 | Unknown | |
| Previous Owner | $193,600 | No Value Available | |
| Previous Owner | $70,000 | Unknown |
Source: IRES MLS
MLS Number: 1033617
APN: R8100799
- 1470 71st Ave
- 6925 W 19th St Unit 15
- 1900 68th Ave Unit 4
- 1900 68th Ave Unit 810
- 6538 W 18th Street Rd
- 7304 W 18th Street Rd
- 6405 W 16th St
- 7203 W 20th Street Ln
- 2010 72nd Ave
- 1505 63rd Avenue Ct
- 7209 W 21st St
- 6704 W 21st Street Ln
- 2130 72nd Avenue Ct
- 6902 W 22nd St
- 2151 75th Ave
- Somerset Plan at Union Colony West - Dream Series
- 8710 8th St
- 8516 8th St
- Lindon Plan at Union Colony West - Dream Series
- 8718 8th St
- 1902-1930 68th Ave
- 8150 W 12th St
- 5718 W 17th St
- 8200 W 20th St
- 7109 W 27th St
- 1001 50th Ave
- 1111 86th Ave
- 6720 W 29th St
- 2025 50th Ave
- 4922 W 9th St
- 5770 29th St
- 123 49th Ave Ct
- 406 46th Ave
- 739 43rd Ave
- 4355 24th Street Rd Unit 1903
- 4750 29th St
- 3026 46th Ave
- 2405 38th Ave
- 3770 W 24th St
- 10306 20th St
