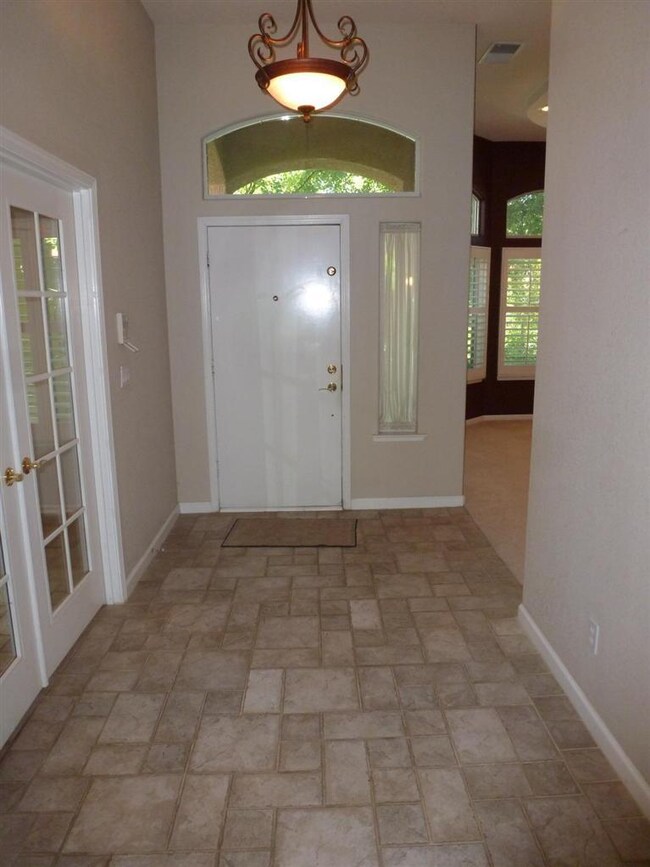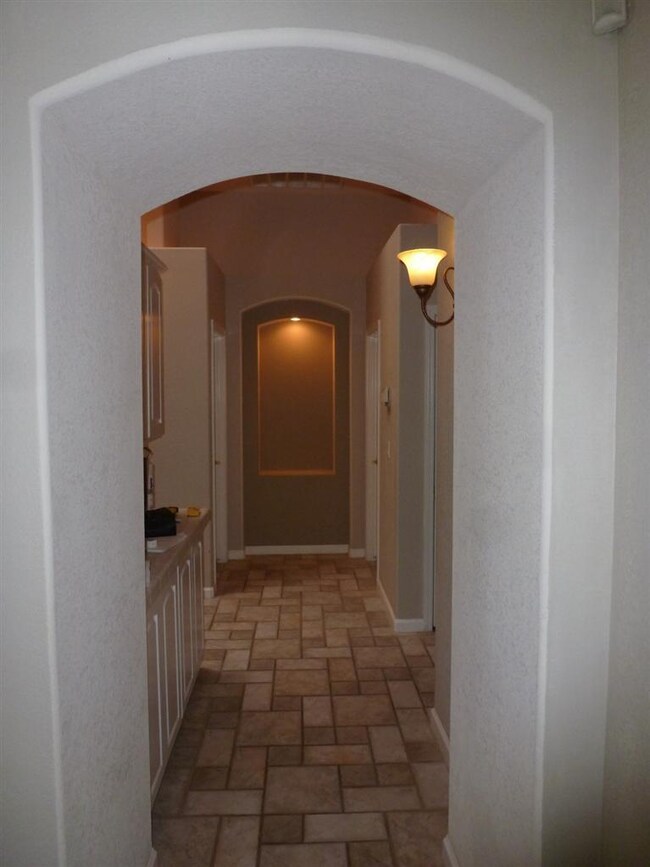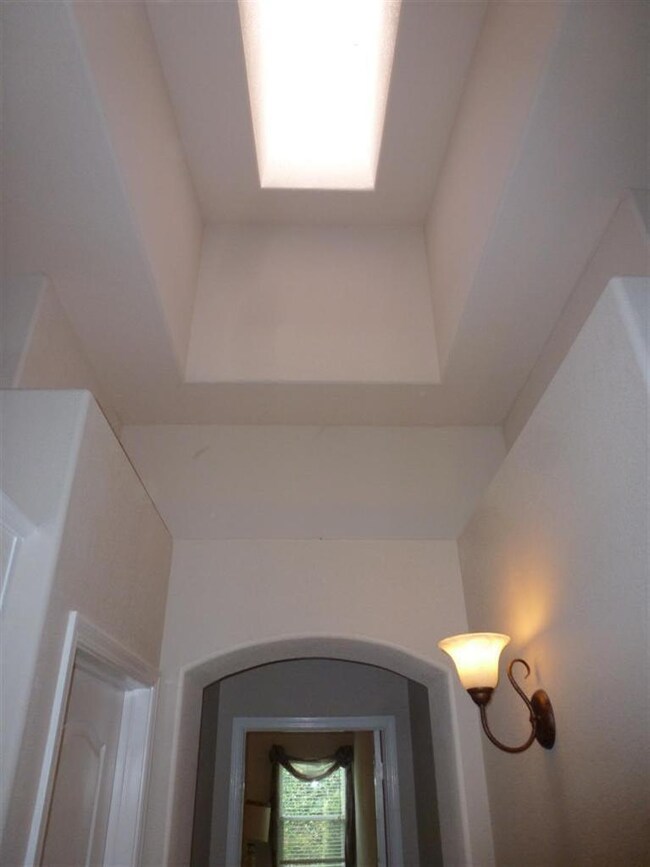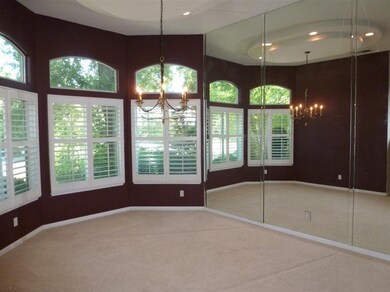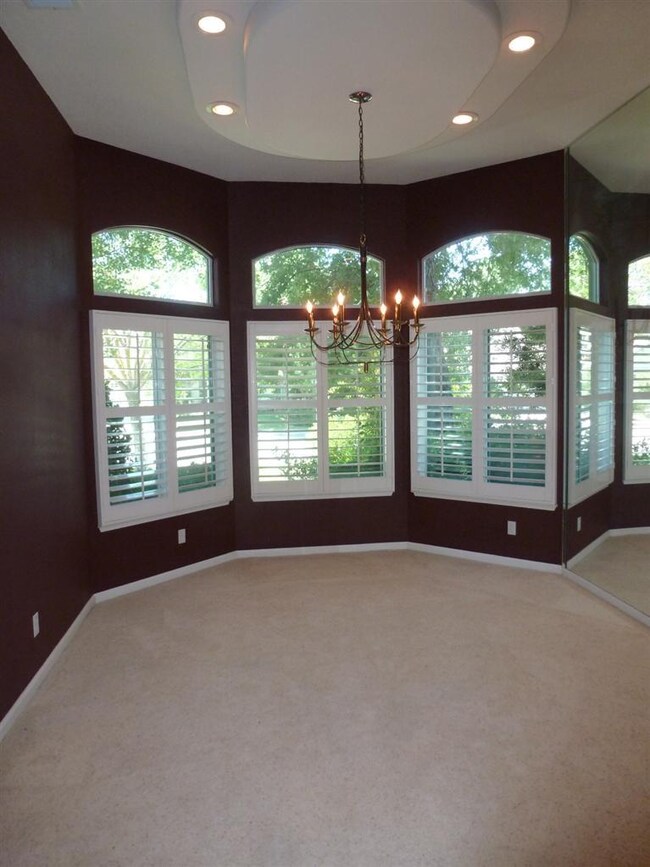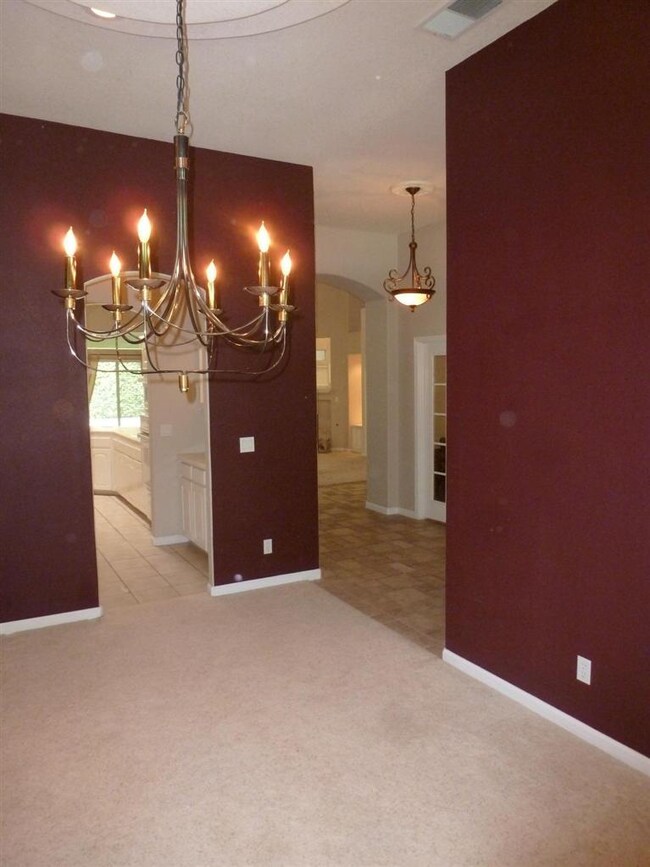
1618 E Revere Rd Fresno, CA 93720
Woodward Park NeighborhoodEstimated Value: $590,883 - $620,000
Highlights
- In Ground Pool
- 2 Fireplaces
- Covered patio or porch
- Copper Hills Elementary School Rated A
- Ground Level Unit
- Formal Dining Room
About This Home
As of May 2015Beautiful Granville home in Clovis school district. Traditional sale. 2275 SQ FT Single story featuring 4 bdrms, 2 baths, 3 car garage, & a pool w/water fall feature! Flex floor plan w/formal & informal dining rooms or living room w/large bay windows. An office that can be a 4th bedroom w/double French doors. Vaulted ceilings in Great room & kitchen w/2 skylights. Spacious kitchen overlooks Great room, & has a butler's pantry & a walk-in pantry separating the kitchen & the formal dining area/living room. Great room has fireplace w/built in entertainment center. Master bath has 2 separate walk-in closets w/built in shelves, soaking tub, skylight, dual sinks, & shower. MBR also has a fireplace. Built in cabinets in hall & skylight. Indoor laundry room w/utility sink & built in cabinets. Low maintenance back yard, covered patio, ceiling fan & mister. Upgrades include: 4 skylights, 2 fireplaces, tile floors, arch ways, tandem windows, ceiling fans throughout w/light dimmer switches.
Last Agent to Sell the Property
London Executives/referral License #01375854 Listed on: 01/22/2015
Home Details
Home Type
- Single Family
Est. Annual Taxes
- $4,628
Year Built
- Built in 1995
Lot Details
- 6,820 Sq Ft Lot
- Front and Back Yard Sprinklers
Home Design
- Concrete Foundation
- Tile Roof
- Stucco
Interior Spaces
- 2,275 Sq Ft Home
- 1-Story Property
- 2 Fireplaces
- Self Contained Fireplace Unit Or Insert
- Double Pane Windows
- Family Room
- Formal Dining Room
Kitchen
- Eat-In Kitchen
- Breakfast Bar
- Oven or Range
- Microwave
- Dishwasher
- Disposal
Flooring
- Carpet
- Tile
Bedrooms and Bathrooms
- 4 Bedrooms
- 2 Bathrooms
- Bathtub with Shower
- Separate Shower
Laundry
- Laundry in unit
- Electric Dryer Hookup
Pool
- In Ground Pool
- Fence Around Pool
Additional Features
- Level Entry For Accessibility
- Covered patio or porch
- Ground Level Unit
- Central Heating and Cooling System
Ownership History
Purchase Details
Purchase Details
Home Financials for this Owner
Home Financials are based on the most recent Mortgage that was taken out on this home.Purchase Details
Purchase Details
Home Financials for this Owner
Home Financials are based on the most recent Mortgage that was taken out on this home.Purchase Details
Home Financials for this Owner
Home Financials are based on the most recent Mortgage that was taken out on this home.Purchase Details
Home Financials for this Owner
Home Financials are based on the most recent Mortgage that was taken out on this home.Purchase Details
Home Financials for this Owner
Home Financials are based on the most recent Mortgage that was taken out on this home.Similar Homes in Fresno, CA
Home Values in the Area
Average Home Value in this Area
Purchase History
| Date | Buyer | Sale Price | Title Company |
|---|---|---|---|
| Macdougall Dustin | -- | None Available | |
| Macdougall Dustin D | $330,000 | Fidelity National Title | |
| Fararoani Faraneh | -- | None Available | |
| Jahanian Shahriar | -- | -- | |
| Fararooni Faraneh | -- | Financial Title Company | |
| Fararooni Faraneh | $286,500 | Financial Title Company | |
| Armas Stephen | $181,500 | Central Title Company |
Mortgage History
| Date | Status | Borrower | Loan Amount |
|---|---|---|---|
| Open | Macdougall Dustin D | $312,000 | |
| Closed | Macdougall Dustin D | $313,500 | |
| Previous Owner | Fararooni Faraneh | $220,420 | |
| Previous Owner | Fararooni Faraneh | $257,850 | |
| Previous Owner | Armas Stephen | $220,500 | |
| Previous Owner | Armas Stephen W | $35,500 | |
| Previous Owner | Armas Stephen W | $25,000 | |
| Previous Owner | Armas Stephen | $163,300 |
Property History
| Date | Event | Price | Change | Sq Ft Price |
|---|---|---|---|---|
| 05/15/2015 05/15/15 | Sold | $330,000 | 0.0% | $145 / Sq Ft |
| 04/02/2015 04/02/15 | Pending | -- | -- | -- |
| 01/22/2015 01/22/15 | For Sale | $330,000 | -- | $145 / Sq Ft |
Tax History Compared to Growth
Tax History
| Year | Tax Paid | Tax Assessment Tax Assessment Total Assessment is a certain percentage of the fair market value that is determined by local assessors to be the total taxable value of land and additions on the property. | Land | Improvement |
|---|---|---|---|---|
| 2023 | $4,628 | $381,202 | $115,515 | $265,687 |
| 2022 | $4,566 | $373,728 | $113,250 | $260,478 |
| 2021 | $4,439 | $366,401 | $111,030 | $255,371 |
| 2020 | $4,421 | $362,645 | $109,892 | $252,753 |
| 2019 | $4,335 | $355,536 | $107,738 | $247,798 |
| 2018 | $4,241 | $348,566 | $105,626 | $242,940 |
| 2017 | $4,168 | $341,732 | $103,555 | $238,177 |
| 2016 | $4,028 | $335,032 | $101,525 | $233,507 |
| 2015 | $4,149 | $345,248 | $59,043 | $286,205 |
| 2014 | $4,073 | $338,486 | $57,887 | $280,599 |
Agents Affiliated with this Home
-
David Maloney
D
Seller's Agent in 2015
David Maloney
London Executives/referral
(559) 917-3425
4 Total Sales
-
Christian Hallaian
C
Buyer's Agent in 2015
Christian Hallaian
Hallaian Development
(559) 281-0009
1 in this area
4 Total Sales
Map
Source: Fresno MLS
MLS Number: 438455
APN: 567-153-12
- 1663 E La Quinta Dr
- 1621 E Ticonderoga Dr
- 10065 N Boyd Ave
- 10152 N Meridian Ave
- 10338 N Rowell Ave
- 9821 N Price Ave
- 9536 N Sharon Ave
- 10223 N Price Ave
- 10183 N Backer Ave
- 9873 N Tea Party Ln
- 10069 N Spanish Bay Dr
- 10089 N Baird Ave
- 1643 E Shadow Glen Dr
- 9336 N Saint Martin Dr
- 10071 N Ponderosa Dr
- 1073 E Pennsylvania Ave
- 10430 N Backer Ave
- 10167 N Ponderosa Dr
- 1017 E Democracy Ave
- 10597 N Jackson Ave
- 1618 E Revere Rd
- 1640 E Revere Rd
- 1606 E Revere Rd
- 1619 E Brandywine Ln
- 1648 E Revere Rd
- 1639 E Brandywine Ln
- 1607 E Brandywine Ln
- 1598 E Revere Rd
- 1617 E Revere Rd
- 1651 E Brandywine Ln
- 1599 E Brandywine Ln
- 1641 E Revere Rd
- 1605 E Revere Rd
- 1590 E Revere Rd
- 1649 E Revere Rd
- 1597 E Revere Rd
- 1591 E Brandywine Ln
- 1589 E Revere Rd
- 1582 E Revere Rd
- 9892 N Rowell Ave

