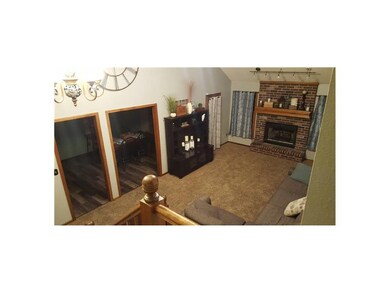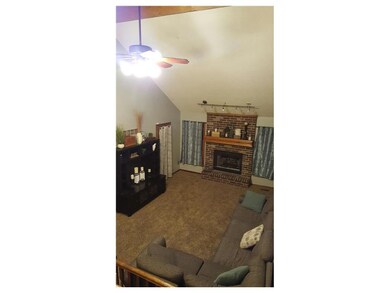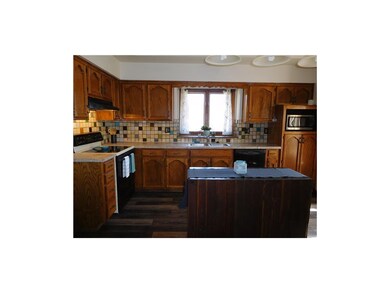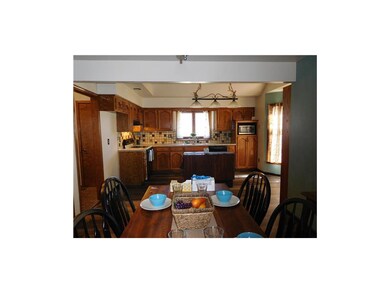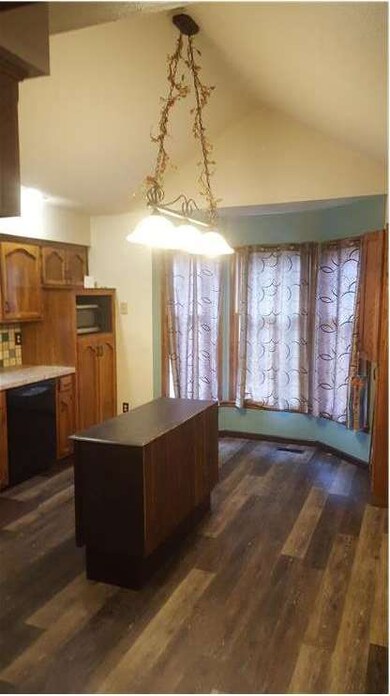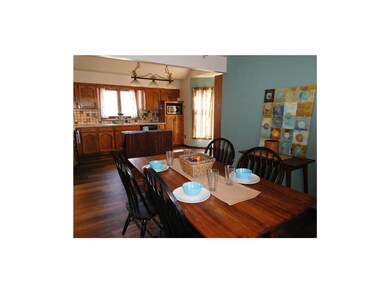
1618 SE Boone Trail Lees Summit, MO 64063
Lee's Summit NeighborhoodEstimated Value: $295,000 - $305,000
Highlights
- Deck
- Vaulted Ceiling
- Granite Countertops
- Pleasant Lea Middle School Rated A-
- Traditional Architecture
- 5-minute walk to Happy Tails Park
About This Home
As of April 2017Tons of updates on this darling side to side split. New HVAC, Front Landscape & Bath Remodel 2016. New Driveway 2015. 40 year Timberline Roof in 2006. Beautiful, spacious 2-Tier Deck, storage shed and 6' chain link fencing complete a wonderful back living space! Work just completed include: Kitchen/Dining Vinyl Plank Flooring, Counter-top, Sink, Faucet, LR Paint, Light Fixtures. Energy Audit 2006-caulked, added spray foam insulation to better seal house. Beautiful Remodeled Master Bathroom and Bedroom Closet 2010. Laundry room on Lower Level has been revamped with cabinets, pantry, counter and wall shelving. Additional Pantry added to Kitchen as well as Kitchen Island for plenty of storage.
Last Agent to Sell the Property
Robin Roberts
Roberts Realty LLC License #1999138916 Listed on: 02/25/2017
Home Details
Home Type
- Single Family
Est. Annual Taxes
- $2,501
Year Built
- Built in 1986
Lot Details
- 9,496
Parking
- 2 Car Attached Garage
- Inside Entrance
- Front Facing Garage
- Garage Door Opener
Home Design
- Traditional Architecture
- Split Level Home
- Frame Construction
- Composition Roof
Interior Spaces
- 1,355 Sq Ft Home
- Wet Bar: Ceramic Tiles, Shower Over Tub, Carpet, Ceiling Fan(s), Shower Only, Kitchen Island, Pantry, Cathedral/Vaulted Ceiling, Fireplace
- Built-In Features: Ceramic Tiles, Shower Over Tub, Carpet, Ceiling Fan(s), Shower Only, Kitchen Island, Pantry, Cathedral/Vaulted Ceiling, Fireplace
- Vaulted Ceiling
- Ceiling Fan: Ceramic Tiles, Shower Over Tub, Carpet, Ceiling Fan(s), Shower Only, Kitchen Island, Pantry, Cathedral/Vaulted Ceiling, Fireplace
- Skylights
- Gas Fireplace
- Shades
- Plantation Shutters
- Drapes & Rods
- Family Room
- Living Room with Fireplace
- Combination Kitchen and Dining Room
- Finished Basement
- Laundry in Basement
- Laundry Room
Kitchen
- Electric Oven or Range
- Dishwasher
- Granite Countertops
- Laminate Countertops
- Disposal
Flooring
- Wall to Wall Carpet
- Linoleum
- Laminate
- Stone
- Ceramic Tile
- Luxury Vinyl Plank Tile
- Luxury Vinyl Tile
Bedrooms and Bathrooms
- 3 Bedrooms
- Cedar Closet: Ceramic Tiles, Shower Over Tub, Carpet, Ceiling Fan(s), Shower Only, Kitchen Island, Pantry, Cathedral/Vaulted Ceiling, Fireplace
- Walk-In Closet: Ceramic Tiles, Shower Over Tub, Carpet, Ceiling Fan(s), Shower Only, Kitchen Island, Pantry, Cathedral/Vaulted Ceiling, Fireplace
- Double Vanity
- Bathtub with Shower
Home Security
- Storm Doors
- Fire and Smoke Detector
Outdoor Features
- Deck
- Enclosed patio or porch
Schools
- Lee's Summit High School
Additional Features
- Aluminum or Metal Fence
- City Lot
- Central Heating and Cooling System
Community Details
- Indian Creek South Subdivision
Listing and Financial Details
- Assessor Parcel Number 61-140-14-22-00-0-00-000
Ownership History
Purchase Details
Purchase Details
Home Financials for this Owner
Home Financials are based on the most recent Mortgage that was taken out on this home.Purchase Details
Home Financials for this Owner
Home Financials are based on the most recent Mortgage that was taken out on this home.Purchase Details
Home Financials for this Owner
Home Financials are based on the most recent Mortgage that was taken out on this home.Purchase Details
Home Financials for this Owner
Home Financials are based on the most recent Mortgage that was taken out on this home.Similar Homes in Lees Summit, MO
Home Values in the Area
Average Home Value in this Area
Purchase History
| Date | Buyer | Sale Price | Title Company |
|---|---|---|---|
| Morales Debra Nicole Armst | -- | None Listed On Document | |
| Finley Vanessa | -- | Continental Title | |
| Walker Shawn | -- | Platinum Title Llc | |
| Walker Elizabeth M | -- | National Title Agency Inc | |
| Holper Elizabeth M | -- | Security Land Title Company |
Mortgage History
| Date | Status | Borrower | Loan Amount |
|---|---|---|---|
| Previous Owner | Finley Vanessa | $6,055 | |
| Previous Owner | Finley Vanessa | $187,540 | |
| Previous Owner | Walker Shawn | $128,000 | |
| Previous Owner | Walker Elizabeth M | $116,000 | |
| Previous Owner | Walker Shawn C | $9,000 | |
| Previous Owner | Holper Elizabeth M | $120,250 |
Property History
| Date | Event | Price | Change | Sq Ft Price |
|---|---|---|---|---|
| 04/07/2017 04/07/17 | Sold | -- | -- | -- |
| 02/26/2017 02/26/17 | Pending | -- | -- | -- |
| 02/25/2017 02/25/17 | For Sale | $185,000 | -- | $137 / Sq Ft |
Tax History Compared to Growth
Tax History
| Year | Tax Paid | Tax Assessment Tax Assessment Total Assessment is a certain percentage of the fair market value that is determined by local assessors to be the total taxable value of land and additions on the property. | Land | Improvement |
|---|---|---|---|---|
| 2024 | $3,185 | $44,428 | $6,458 | $37,970 |
| 2023 | $3,185 | $44,428 | $6,335 | $38,093 |
| 2022 | $2,577 | $31,920 | $5,406 | $26,514 |
| 2021 | $2,630 | $31,920 | $5,406 | $26,514 |
| 2020 | $2,531 | $30,414 | $5,406 | $25,008 |
| 2019 | $2,461 | $30,414 | $5,406 | $25,008 |
| 2018 | $2,546 | $29,194 | $3,985 | $25,209 |
| 2017 | $2,546 | $29,194 | $3,985 | $25,209 |
| 2016 | $2,508 | $28,462 | $4,427 | $24,035 |
| 2014 | $2,410 | $26,815 | $4,415 | $22,400 |
Agents Affiliated with this Home
-

Seller's Agent in 2017
Robin Roberts
Roberts Realty LLC
(816) 591-1700
-
Patrick McDowell

Buyer's Agent in 2017
Patrick McDowell
EXP Realty LLC
(816) 914-7396
1 in this area
14 Total Sales
Map
Source: Heartland MLS
MLS Number: 2031461
APN: 61-140-14-22-00-0-00-000
- 408 SE Brownfield Dr
- 247 SE Brownfield Ct
- 300 SE Brownfield Dr
- 1611 SE 2nd Terrace
- 1724 SE 5th Terrace
- 1210 SE 3rd Terrace
- 1900 SE 6th Terrace
- 211 SE Keystone Dr
- 1206 SE 2nd Terrace
- 210 SE Wingate St
- 617 SE Pendleton Dr
- 402 NE Adams Dr
- 211 SE Brentwood Dr
- 1136 SE 7th St
- 1423 SE 8th St
- 750 SE Claremont Ct
- 754 SE Claremont Ct
- 1721 NE Debonair Dr
- 216 SE Noeleen Ln
- 1014 SE 4th Terrace
- 1618 SE Boone Trail
- 1614 SE Boone Trail
- 1622 SE Boone Trail
- 1626 SE Boone Trail
- 343 SE Brownfield Dr
- 1623 SE Boone Trail
- 339 SE Brownfield Dr
- 1619 SE Boone Trail
- 1615 SE Boone Trail
- 347 SE Brownfield Dr
- 1627 SE Boone Trail
- 325 SE Brownfield Dr
- 329 SE Brownfield Dr
- 1611 SE Boone Trail
- 1630 SE Boone Trail
- 1631 SE Boone Trail
- 321 SE Brownfield Dr
- 1607 SE Boone Trail
- 340 SE Brownfield Dr
- 344 SE Brownfield Dr

