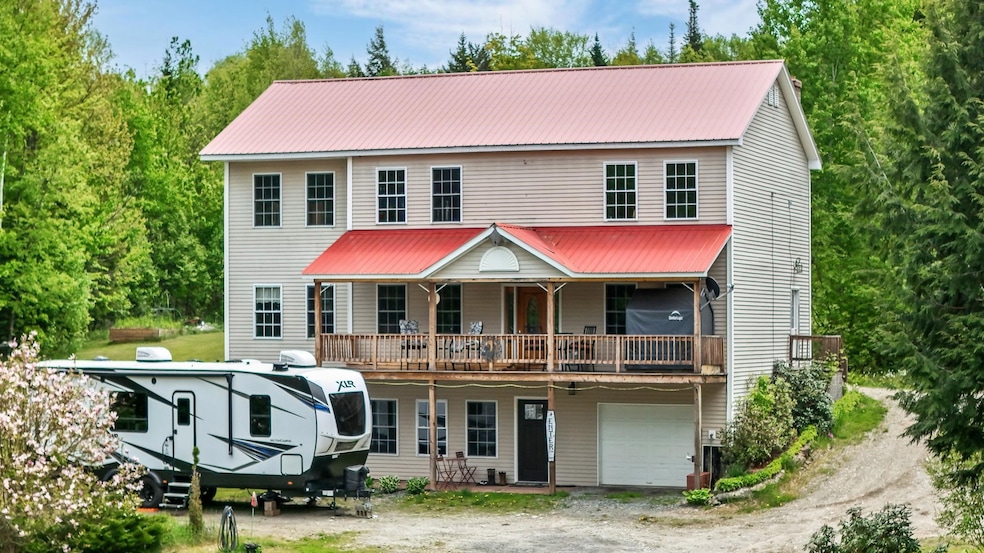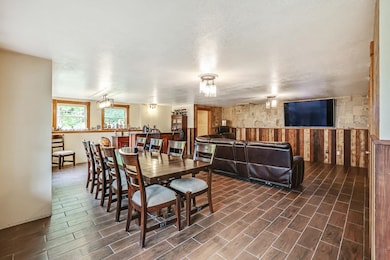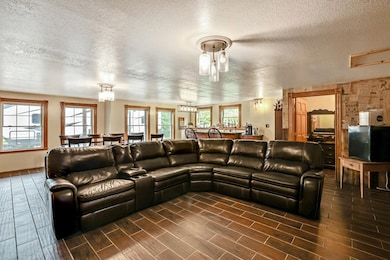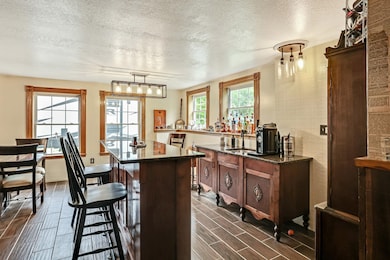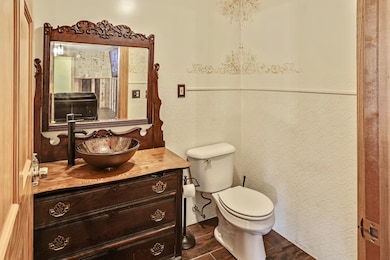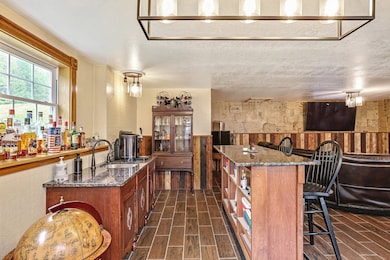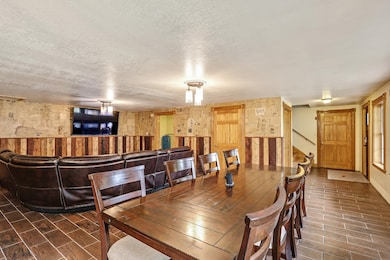1619 Duck Pond Rd Barton, VT 05822
Estimated payment $3,114/month
Highlights
- 10 Acre Lot
- Mountain View
- Wooded Lot
- Ski Trails
- Recreation Room
- Wood Flooring
About This Home
Beautiful forever home located between 2 Ski areas and 2 golf courses. Located in the mountains 1.7 miles from the Village of Barton. Home is a must see to appreciate. ATV and Snow Machine form Driveway. Plenty of Wildlife to observe. Crystal lake public beach is 1.9 miles away for recreation. Hardwood floors with Oak incased windows and doors. Crown molding and fully hardwood cabinetry with solid granite countertops. MIL/Den has full bath and kitchenette. Bar/Rec room interior walls are cedar cut from property. Bar are counter are custom made. Master Bedroom has jacuzzi tub. ! car garage where duel heating located. Listing agent Owner.
Home Details
Home Type
- Single Family
Est. Annual Taxes
- $6,443
Year Built
- Built in 2007
Lot Details
- 10 Acre Lot
- Level Lot
- Wooded Lot
- Garden
Parking
- 1 Car Garage
- Gravel Driveway
Home Design
- Concrete Foundation
- Wood Frame Construction
- Metal Roof
- Vinyl Siding
Interior Spaces
- Property has 3 Levels
- Wet Bar
- Bar
- Woodwork
- Crown Molding
- Ceiling Fan
- Natural Light
- Window Screens
- Family Room Off Kitchen
- Open Floorplan
- Living Room
- Dining Area
- Recreation Room
- Mountain Views
Kitchen
- Range Hood
- Microwave
- Freezer
- Dishwasher
Flooring
- Wood
- Carpet
- Ceramic Tile
Bedrooms and Bathrooms
- 6 Bedrooms
- En-Suite Bathroom
- Walk-In Closet
- Soaking Tub
Laundry
- Laundry Room
- Dryer
- Washer
Finished Basement
- Heated Basement
- Walk-Out Basement
Schools
- Barton Academy & Graded Elementary School
- Lake Region Union High Sch
Utilities
- Vented Exhaust Fan
- Boiler Heating System
- Underground Utilities
- Drilled Well
- High Speed Internet
- Phone Available
- Satellite Dish
Additional Features
- Accessory Dwelling Unit (ADU)
- Timber
Community Details
- Ski Trails
Map
Home Values in the Area
Average Home Value in this Area
Tax History
| Year | Tax Paid | Tax Assessment Tax Assessment Total Assessment is a certain percentage of the fair market value that is determined by local assessors to be the total taxable value of land and additions on the property. | Land | Improvement |
|---|---|---|---|---|
| 2024 | $8,033 | $261,400 | $44,600 | $216,800 |
| 2023 | $7,730 | $261,400 | $44,600 | $216,800 |
| 2022 | $4,372 | $261,400 | $44,600 | $216,800 |
| 2021 | $4,602 | $261,400 | $44,600 | $216,800 |
| 2020 | $7,850 | $261,400 | $44,600 | $216,800 |
| 2019 | $6,689 | $261,400 | $44,600 | $216,800 |
| 2018 | $5,746 | $261,400 | $44,600 | $216,800 |
| 2016 | $5,531 | $261,400 | $44,600 | $216,800 |
Property History
| Date | Event | Price | List to Sale | Price per Sq Ft |
|---|---|---|---|---|
| 11/11/2025 11/11/25 | For Sale | $489,000 | 0.0% | $100 / Sq Ft |
| 10/08/2025 10/08/25 | Off Market | $489,000 | -- | -- |
| 10/08/2025 10/08/25 | Price Changed | $489,000 | 0.0% | $100 / Sq Ft |
| 10/08/2025 10/08/25 | For Sale | $489,000 | -2.0% | $100 / Sq Ft |
| 09/08/2025 09/08/25 | Price Changed | $499,000 | -4.0% | $102 / Sq Ft |
| 06/06/2025 06/06/25 | For Sale | $520,000 | +4.2% | $106 / Sq Ft |
| 06/06/2025 06/06/25 | Off Market | $499,000 | -- | -- |
| 06/02/2025 06/02/25 | Off Market | $520,000 | -- | -- |
| 06/01/2025 06/01/25 | For Sale | $520,000 | -- | $106 / Sq Ft |
Source: PrimeMLS
MLS Number: 5044043
APN: 042-013-11146
- 001 Duck Pond Rd
- 002 Duck Pond Rd
- 00 Duck Pond Rd
- 30 Stoney Ln
- 1662 Pageant Park Rd
- 1661 Pageant Park Rd
- 0 S Barton Rd Unit 5046297
- 624 Breezy Hill Rd
- 124 Lakefront Ln
- 89 Roland Ln
- 258 Elm St
- 1435 Dexter Mountain Rd
- 218 Breezy Hill Rd
- 170 Sunrise Ave
- 53 Laclair Ln
- 915 Maple Hill Rd
- 915 Wheeler Mountain Rd
- 197 Monette Place
- TBD Stevens Rd
- 278 King Rd
- 69 Pumping Station Dr
- 4716 S Wheelock Rd
- 62 Pudding Hill Rd Unit A
- 670 Wayeeses Shore
- 137 Main St Unit 203
- 416 Center St Unit House
- 325 Main St Unit 1
- 6137 Memorial Dr
- 4628 Vt Rte 100 Unit 1
- 142 High St Unit 1
- 103-105 Puckerbrush Rd E
- 417 Cliff St
- 613 Summer St Unit 2
- 56 Church St
- 309 Portland St Unit 102
- 65 Northgate Plaza
- 37 Catamount St
- 55 Foundry St
- 75 Fenimore St
- 68 Rail Trail Ln
