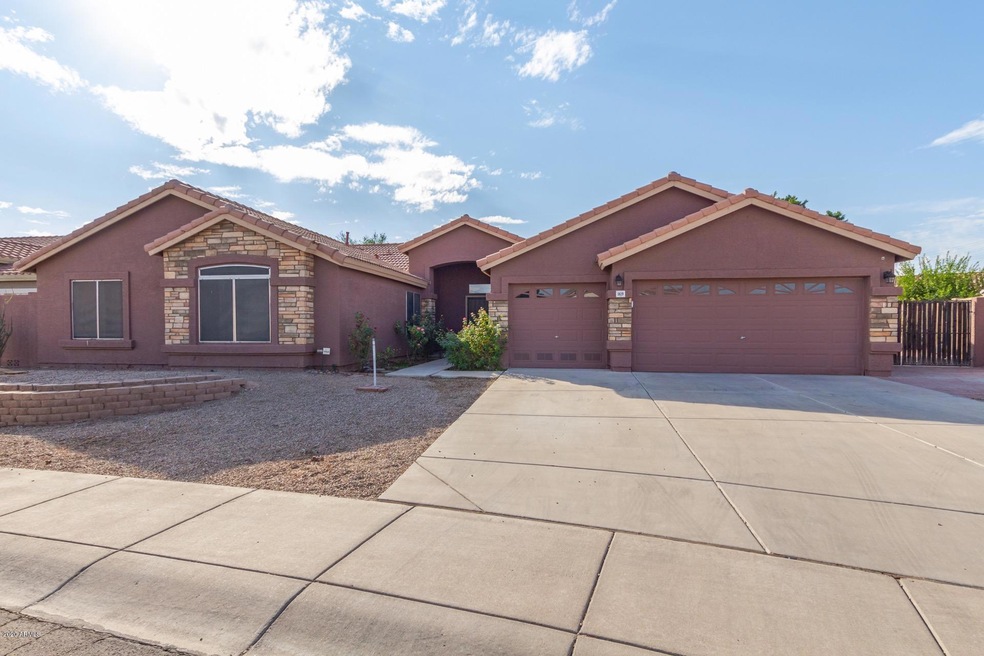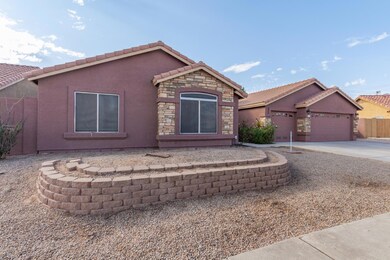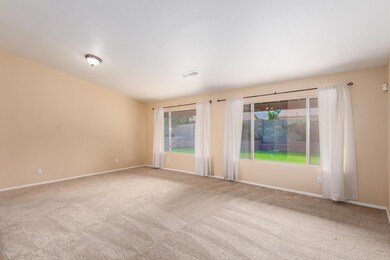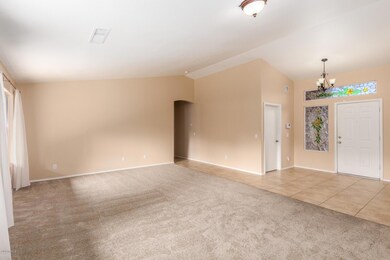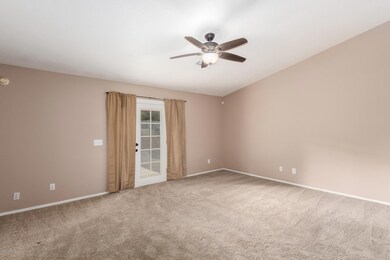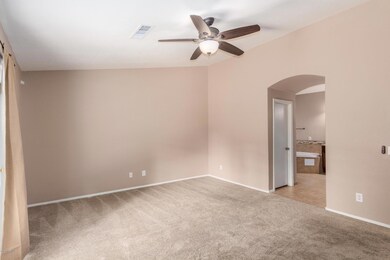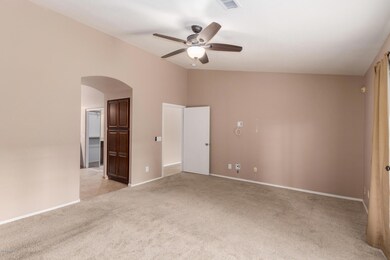
1619 E Carter Rd Phoenix, AZ 85042
South Mountain NeighborhoodHighlights
- Play Pool
- RV Access or Parking
- Granite Countertops
- Phoenix Coding Academy Rated A
- Vaulted Ceiling
- No HOA
About This Home
As of December 2020Do not miss out on this fantastic opportunity to own this 5bed/2bath home with NO HOA! Great curb appeal w/ 3 car garage and RV gate leads you into the light & bright interior featuring soaring vaulted ceilings, a spacious floor plan, plush carpet & tile in all the right places. Large kitchen, newly remodeled w/ stainless steel appliances, gas range, new granite counter tops, tons of new cabinets & center island w/ breakfast bar. Perfect for gathering with friends and family. Totally remodeled master bathroom w/ lovely ensuite w/ dual sinks, soaking tub & separate shower. Step out to your extended length covered patio and enjoy your own private oasis. Huge 10k sqft corner lot, complete w/ fenced in sparkling pool, built-in BBQ & brand new large turf area. You will never want to leave.
Last Agent to Sell the Property
AZ Lane Realty License #SA653367000 Listed on: 11/06/2020
Last Buyer's Agent
Jason Mitchell
Jason Mitchell Real Estate License #SA575892000

Home Details
Home Type
- Single Family
Est. Annual Taxes
- $2,384
Year Built
- Built in 1999
Lot Details
- 9,924 Sq Ft Lot
- Desert faces the front and back of the property
- Block Wall Fence
- Grass Covered Lot
Parking
- 3 Car Garage
- Garage Door Opener
- RV Access or Parking
Home Design
- Brick Exterior Construction
- Wood Frame Construction
- Tile Roof
- Stucco
Interior Spaces
- 2,520 Sq Ft Home
- 1-Story Property
- Vaulted Ceiling
- Ceiling Fan
- Solar Screens
- Washer and Dryer Hookup
Kitchen
- Eat-In Kitchen
- Breakfast Bar
- Built-In Microwave
- Kitchen Island
- Granite Countertops
Flooring
- Carpet
- Tile
Bedrooms and Bathrooms
- 5 Bedrooms
- Primary Bathroom is a Full Bathroom
- 2 Bathrooms
- Dual Vanity Sinks in Primary Bathroom
- Bathtub With Separate Shower Stall
Outdoor Features
- Play Pool
- Covered patio or porch
- Built-In Barbecue
Schools
- T G Barr Elementary And Middle School
- South Mountain High School
Utilities
- Central Air
- Heating System Uses Natural Gas
- High Speed Internet
- Cable TV Available
Additional Features
- No Interior Steps
- Property is near a bus stop
Listing and Financial Details
- Tax Lot 32
- Assessor Parcel Number 122-93-641
Community Details
Overview
- No Home Owners Association
- Association fees include no fees
- Built by Elliott Homes
- Mountain View Estates Unit 4 Subdivision
Recreation
- Bike Trail
Ownership History
Purchase Details
Home Financials for this Owner
Home Financials are based on the most recent Mortgage that was taken out on this home.Purchase Details
Home Financials for this Owner
Home Financials are based on the most recent Mortgage that was taken out on this home.Similar Homes in Phoenix, AZ
Home Values in the Area
Average Home Value in this Area
Purchase History
| Date | Type | Sale Price | Title Company |
|---|---|---|---|
| Warranty Deed | $410,000 | Amrock Llc | |
| Warranty Deed | $160,185 | Security Title Agency | |
| Cash Sale Deed | $95,500 | Security Title Agency |
Mortgage History
| Date | Status | Loan Amount | Loan Type |
|---|---|---|---|
| Open | $416,000 | New Conventional | |
| Closed | $384,750 | New Conventional | |
| Previous Owner | $288,300 | New Conventional | |
| Previous Owner | $208,000 | Negative Amortization | |
| Previous Owner | $26,000 | Credit Line Revolving | |
| Previous Owner | $151,180 | Unknown | |
| Previous Owner | $158,777 | New Conventional |
Property History
| Date | Event | Price | Change | Sq Ft Price |
|---|---|---|---|---|
| 05/20/2023 05/20/23 | Off Market | $410,000 | -- | -- |
| 12/03/2020 12/03/20 | Sold | $410,000 | -7.9% | $163 / Sq Ft |
| 11/10/2020 11/10/20 | Price Changed | $445,000 | +1.4% | $177 / Sq Ft |
| 11/08/2020 11/08/20 | Pending | -- | -- | -- |
| 11/05/2020 11/05/20 | For Sale | $439,000 | +48.8% | $174 / Sq Ft |
| 06/05/2018 06/05/18 | Sold | $295,000 | +0.2% | $117 / Sq Ft |
| 05/09/2018 05/09/18 | For Sale | $294,500 | -- | $117 / Sq Ft |
Tax History Compared to Growth
Tax History
| Year | Tax Paid | Tax Assessment Tax Assessment Total Assessment is a certain percentage of the fair market value that is determined by local assessors to be the total taxable value of land and additions on the property. | Land | Improvement |
|---|---|---|---|---|
| 2025 | $2,750 | $18,720 | -- | -- |
| 2024 | $2,671 | $17,828 | -- | -- |
| 2023 | $2,671 | $36,680 | $7,330 | $29,350 |
| 2022 | $2,875 | $28,260 | $5,650 | $22,610 |
| 2021 | $2,414 | $25,650 | $5,130 | $20,520 |
| 2020 | $2,384 | $25,410 | $5,080 | $20,330 |
| 2019 | $2,303 | $23,860 | $4,770 | $19,090 |
| 2018 | $2,237 | $21,730 | $4,340 | $17,390 |
| 2017 | $2,085 | $18,970 | $3,790 | $15,180 |
| 2016 | $1,978 | $18,180 | $3,630 | $14,550 |
| 2015 | $1,838 | $15,880 | $3,170 | $12,710 |
Agents Affiliated with this Home
-
Andrew Lane

Seller's Agent in 2020
Andrew Lane
AZ Lane Realty
(602) 570-0988
1 in this area
88 Total Sales
-
Lori Lane

Seller Co-Listing Agent in 2020
Lori Lane
AZ Lane Realty
(480) 570-0988
1 in this area
95 Total Sales
-
J
Buyer's Agent in 2020
Jason Mitchell
Jason Mitchell Real Estate
-
Claire Gladstein

Buyer Co-Listing Agent in 2020
Claire Gladstein
Jason Mitchell Real Estate
(602) 373-6287
16 in this area
166 Total Sales
-
Dmitrius Whelan-Gonzales

Seller's Agent in 2018
Dmitrius Whelan-Gonzales
Realty Exchange
(480) 779-9898
33 Total Sales
Map
Source: Arizona Regional Multiple Listing Service (ARMLS)
MLS Number: 6156826
APN: 122-93-641
- 1617 E Fremont Rd
- 1623 E Fremont Rd
- 1744 E Fremont Rd
- 1438 E Darrel Rd
- 1766 E Fremont Rd
- 1632 E Saint Charles Ave
- 6805 S 14th St
- 1851 E Ellis St
- 7312 S 13th Way
- 7605 S 18th Way
- 1354 E Glass Ln
- 7611 S 15th St
- 1336 E Maldonado Dr
- 1506 E Branham Ln
- 6429 S 17th St
- 1323 E Maldonado Dr
- 1718 E Harwell Rd
- 1440 E Saint Catherine Ave
- 1634 E Harwell Rd
- 6912 S 12th Way
