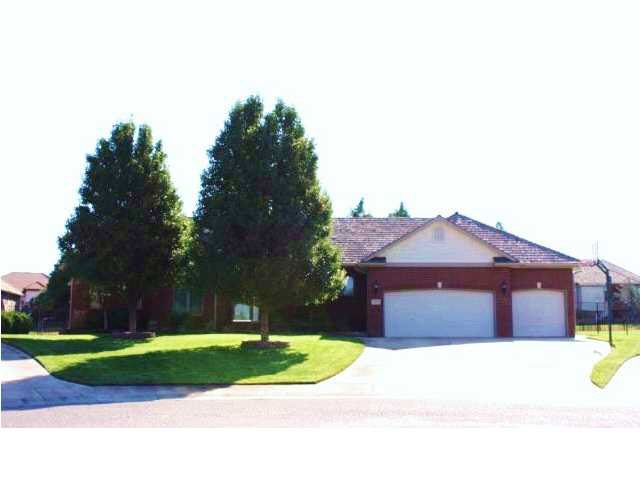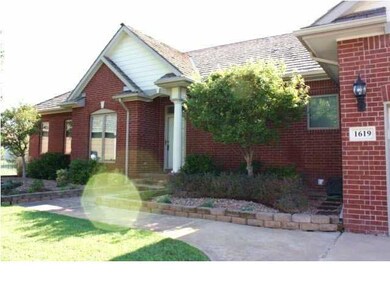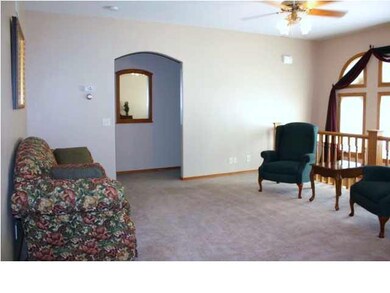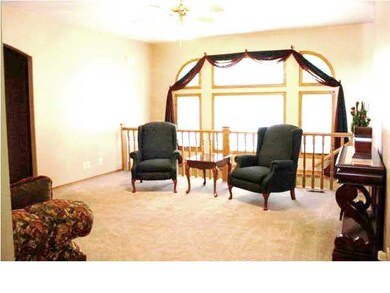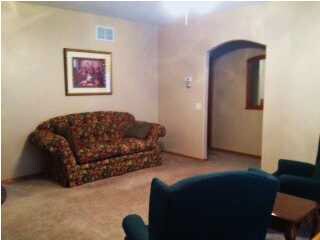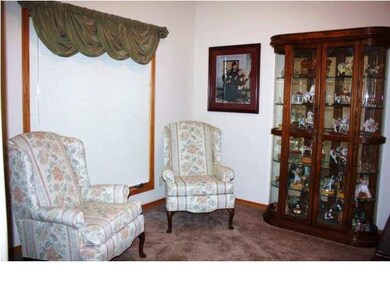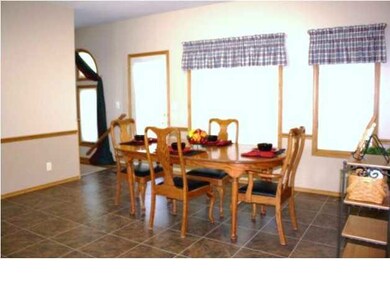
Highlights
- Community Lake
- Vaulted Ceiling
- Community Pool
- Deck
- Ranch Style House
- Formal Dining Room
About This Home
As of March 2023Wonderful Ranch home in desired Tiara Pines! This spacious 5 bedroom home is located at the end of a cul de sac with back facing EAST and is situated on a very large lot (.33 acre) with a side view of the pond/fountain. Fully fenced rod iron with trees, lovely landscaping and sprinkler system on a well for easy and inexpensive maintenance! OVER 1800 SQ FT ON THE MAIN LEVEL with 9 foot ceilings. Main level features formal living, formal dining, large eating area off the kitchen, split bedroom plan (3 total on the main), and nice main floor laundry room with a sink and tons of windows for natural lighting throughout the home. Enjoy the HUGE finished basement (36 x 20) which includes a fireplace, wet bar, full bath and 2 more bedrooms! The storage space available is also plentiful with the built in shelving and craft table all set up for those projects you want to leave out but don't want anyone to see! The back yard features a wood deck as well as a concrete patio and large yard. Home also has water softener, reverse osmosis system, humidifier, wired for surround sound and CAT-5 cable routed to the bedrooms to just list a few features. Don't miss this home, it is move in ready!
Last Agent to Sell the Property
Berkshire Hathaway PenFed Realty License #SP00230207 Listed on: 08/14/2012

Last Buyer's Agent
DIANA SWENSON
ESTATES UNLIMITED-DERBY License #SP00036196
Home Details
Home Type
- Single Family
Est. Annual Taxes
- $3,987
Year Built
- Built in 1999
Lot Details
- 0.33 Acre Lot
- Cul-De-Sac
- Wrought Iron Fence
- Irregular Lot
- Sprinkler System
HOA Fees
- $37 Monthly HOA Fees
Home Design
- Ranch Style House
- Traditional Architecture
- Frame Construction
- Shake Roof
- Wood Roof
Interior Spaces
- Wet Bar
- Wired For Sound
- Vaulted Ceiling
- Ceiling Fan
- Attached Fireplace Door
- Gas Fireplace
- Window Treatments
- Family Room with Fireplace
- Formal Dining Room
Kitchen
- Breakfast Bar
- Oven or Range
- Electric Cooktop
- Microwave
- Dishwasher
- Disposal
Bedrooms and Bathrooms
- 5 Bedrooms
- Split Bedroom Floorplan
- En-Suite Primary Bedroom
- Walk-In Closet
- Shower Only
Laundry
- Laundry Room
- Laundry on main level
- 220 Volts In Laundry
Finished Basement
- Basement Fills Entire Space Under The House
- Bedroom in Basement
- Finished Basement Bathroom
- Basement Storage
- Natural lighting in basement
Home Security
- Security Lights
- Storm Windows
Parking
- 3 Car Attached Garage
- Garage Door Opener
Outdoor Features
- Deck
- Patio
- Rain Gutters
Schools
- Park Hill Elementary School
- Derby Middle School
- Derby High School
Utilities
- Humidifier
- Forced Air Heating and Cooling System
- Heating System Uses Gas
- Water Purifier
- Water Softener is Owned
Community Details
Overview
- Association fees include recreation facility
- $150 HOA Transfer Fee
- Tiara Pines Subdivision
- Community Lake
Recreation
- Community Playground
- Community Pool
Ownership History
Purchase Details
Home Financials for this Owner
Home Financials are based on the most recent Mortgage that was taken out on this home.Purchase Details
Home Financials for this Owner
Home Financials are based on the most recent Mortgage that was taken out on this home.Purchase Details
Purchase Details
Home Financials for this Owner
Home Financials are based on the most recent Mortgage that was taken out on this home.Purchase Details
Similar Homes in Derby, KS
Home Values in the Area
Average Home Value in this Area
Purchase History
| Date | Type | Sale Price | Title Company |
|---|---|---|---|
| Deed | -- | First Title Insurance Company | |
| Warranty Deed | -- | -- | |
| Interfamily Deed Transfer | -- | None Available | |
| Special Warranty Deed | -- | -- | |
| Joint Tenancy Deed | -- | Orourke Title Company |
Mortgage History
| Date | Status | Loan Amount | Loan Type |
|---|---|---|---|
| Open | $299,399 | New Conventional | |
| Previous Owner | $81,450 | New Conventional | |
| Previous Owner | $77,995 | Future Advance Clause Open End Mortgage |
Property History
| Date | Event | Price | Change | Sq Ft Price |
|---|---|---|---|---|
| 03/16/2023 03/16/23 | Sold | -- | -- | -- |
| 02/15/2023 02/15/23 | Pending | -- | -- | -- |
| 01/31/2023 01/31/23 | For Sale | $425,000 | +63.5% | $118 / Sq Ft |
| 10/03/2012 10/03/12 | Sold | -- | -- | -- |
| 08/27/2012 08/27/12 | Pending | -- | -- | -- |
| 08/14/2012 08/14/12 | For Sale | $260,000 | -- | $79 / Sq Ft |
Tax History Compared to Growth
Tax History
| Year | Tax Paid | Tax Assessment Tax Assessment Total Assessment is a certain percentage of the fair market value that is determined by local assessors to be the total taxable value of land and additions on the property. | Land | Improvement |
|---|---|---|---|---|
| 2025 | $6,275 | $49,910 | $9,476 | $40,434 |
| 2023 | $6,275 | $34,167 | $6,141 | $28,026 |
| 2022 | $4,867 | $34,167 | $5,796 | $28,371 |
| 2021 | $4,605 | $31,936 | $4,830 | $27,106 |
| 2020 | $4,286 | $29,659 | $5,302 | $24,357 |
| 2019 | $4,125 | $28,521 | $5,302 | $23,219 |
| 2018 | $3,917 | $27,164 | $4,957 | $22,207 |
| 2017 | $3,781 | $0 | $0 | $0 |
| 2016 | $3,745 | $0 | $0 | $0 |
| 2015 | -- | $0 | $0 | $0 |
| 2014 | -- | $0 | $0 | $0 |
Agents Affiliated with this Home
-

Seller's Agent in 2023
Tiffany Wells
Berkshire Hathaway PenFed Realty
(316) 655-8110
245 in this area
367 Total Sales
-

Buyer's Agent in 2023
Victoria McBride
Platinum Realty LLC
(719) 447-5402
12 in this area
38 Total Sales
-

Buyer Co-Listing Agent in 2023
Amber Card
Platinum Realty LLC
(325) 370-9455
6 in this area
33 Total Sales
-

Seller's Agent in 2012
Michelle Leeper
Berkshire Hathaway PenFed Realty
(316) 209-6232
23 in this area
269 Total Sales
-
D
Buyer's Agent in 2012
DIANA SWENSON
ESTATES UNLIMITED-DERBY
Map
Source: South Central Kansas MLS
MLS Number: 341378
APN: 233-07-0-41-02-007.01
- 1625 E Tiara Pines Ct
- 1706 E Tiara Pines St
- 301 S Rock Rd
- 101 S Rock Rd
- 1701 E Southridge Cir
- 1307 E Blue Spruce Rd
- 920 S Sharon Dr
- 1249 Sontag St
- 626 N Oak Forest Rd
- 117 N Valley Stream Dr
- 407 N Stonegate Cir
- 626 N Tanglewood Rd
- 1321 S Ravenwood Ct
- 1107 S Hilltop Rd
- 424 N Walnut Creek Dr
- 418 N Walnut Creek Dr
- 1407 E Hickory Branch
- 609 N Willow Dr
- 1101 E Rushwood Dr
- 601 N Timberleaf Dr
