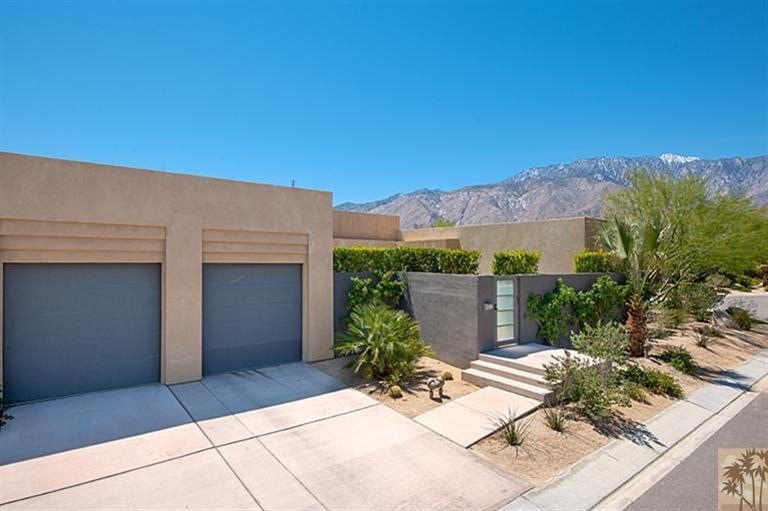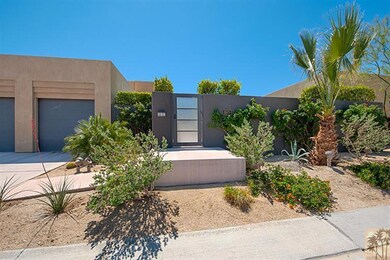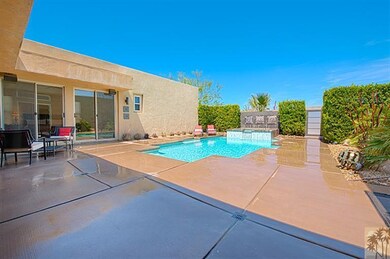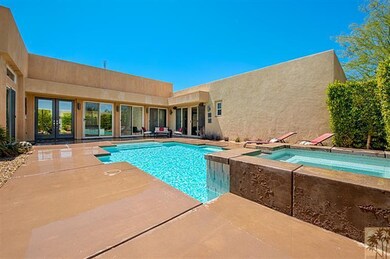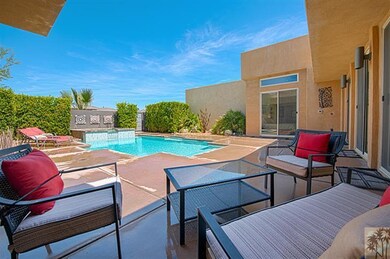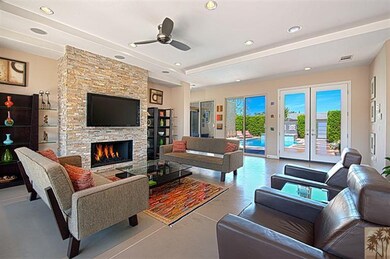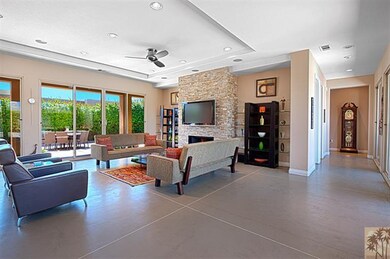
1619 Julia Ct Palm Springs, CA 92262
Vista Norte NeighborhoodEstimated Value: $1,036,000 - $1,398,000
Highlights
- In Ground Pool
- Panoramic View
- Great Room
- Palm Springs High School Rated A-
- Contemporary Architecture
- Covered patio or porch
About This Home
As of August 2012This stunning contemporary residence offers a vast open floor, spectacular mountain views, and numerous luxurious amenities. The romantic master suite boasts a spacious sitting area, dressing room, walk-in-shower, dual vanities, and whirlpool tub. The attached casita can be used as an office, gym, or guest quarters. Numerous Custom Glass Doors are located throughout the residence offering access to the outdoor living spaces from almost every room. The secluded north facing courtyard includes an oversized designer pool, raised spa, and waterfall! The very private backyard includes an gas fire-feature, patio ceiling fans, and a built-in gas grill for outdoor cooking. The Enclave at Sunrise is an Intimate cul-de-sac Community of 52 planned Luxury Homes. Amenities include: Upgraded Granite Slab at Kitchen, Full Tile Backsplash in Kitchen, Stainless Steel Appliances, Custom Fixtures, Audio System, Lighting, Landscaping, and much more. All information deemed reliable, but not guaranteed.
Last Agent to Sell the Property
John Barnett
Barnett California Realty License #01857927 Listed on: 04/14/2012
Last Buyer's Agent
Brian Beard
License #01494669
Home Details
Home Type
- Single Family
Est. Annual Taxes
- $7,241
Year Built
- Built in 2007
Lot Details
- 9,583 Sq Ft Lot
- Cul-De-Sac
- Block Wall Fence
- Sprinklers on Timer
HOA Fees
- $145 Monthly HOA Fees
Parking
- Side by Side Parking
Property Views
- Panoramic
- Mountain
- Desert
- Hills
- Pool
Home Design
- Contemporary Architecture
- Flat Roof Shape
Interior Spaces
- 3,056 Sq Ft Home
- 1-Story Property
- Wired For Sound
- Ceiling Fan
- Custom Window Coverings
- Sliding Doors
- Great Room
- Living Room with Fireplace
- Formal Dining Room
- Utility Room
- Laundry Room
- Intercom
Kitchen
- Breakfast Bar
- Walk-In Pantry
- Dishwasher
- Kitchen Island
Flooring
- Painted or Stained Flooring
- Carpet
Bedrooms and Bathrooms
- 4 Bedrooms
- Walk-In Closet
- Dressing Area
- Powder Room
- Double Vanity
- Shower Only in Secondary Bathroom
Pool
- In Ground Pool
- Heated Spa
- In Ground Spa
- Gunite Pool
- Outdoor Pool
- Gunite Spa
- Waterfall Pool Feature
Outdoor Features
- Covered patio or porch
- Outdoor Grill
Location
- Ground Level
Utilities
- Forced Air Zoned Heating and Cooling System
- Property is located within a water district
Community Details
- Enclave At Sunrise Subdivision
Listing and Financial Details
- Assessor Parcel Number 501610047
Ownership History
Purchase Details
Purchase Details
Home Financials for this Owner
Home Financials are based on the most recent Mortgage that was taken out on this home.Purchase Details
Purchase Details
Home Financials for this Owner
Home Financials are based on the most recent Mortgage that was taken out on this home.Similar Homes in Palm Springs, CA
Home Values in the Area
Average Home Value in this Area
Purchase History
| Date | Buyer | Sale Price | Title Company |
|---|---|---|---|
| Nyczak Zbigniew | -- | None Available | |
| Nyczak Zbigniew | $475,000 | Fidelity National Title Sb | |
| Amendola Anthony J | -- | Fidelity National Title Sb | |
| Amendola Anthony J | -- | None Available | |
| Hansen Lars H | $888,000 | First American Title Company |
Mortgage History
| Date | Status | Borrower | Loan Amount |
|---|---|---|---|
| Open | Nyczak Zbigniew | $200,000 | |
| Previous Owner | Nyczak Zbigniew | $300,000 | |
| Previous Owner | Hansen Lars H | $710,300 |
Property History
| Date | Event | Price | Change | Sq Ft Price |
|---|---|---|---|---|
| 08/07/2012 08/07/12 | Sold | $475,000 | -4.8% | $155 / Sq Ft |
| 07/16/2012 07/16/12 | Pending | -- | -- | -- |
| 04/14/2012 04/14/12 | For Sale | $499,000 | -- | $163 / Sq Ft |
Tax History Compared to Growth
Tax History
| Year | Tax Paid | Tax Assessment Tax Assessment Total Assessment is a certain percentage of the fair market value that is determined by local assessors to be the total taxable value of land and additions on the property. | Land | Improvement |
|---|---|---|---|---|
| 2023 | $7,241 | $562,202 | $168,659 | $393,543 |
| 2022 | $7,385 | $551,179 | $165,352 | $385,827 |
| 2021 | $7,237 | $540,372 | $162,110 | $378,262 |
| 2020 | $6,914 | $534,832 | $160,448 | $374,384 |
| 2019 | $6,796 | $524,346 | $157,302 | $367,044 |
| 2018 | $6,670 | $514,066 | $154,218 | $359,848 |
| 2017 | $6,572 | $503,988 | $151,195 | $352,793 |
| 2016 | $6,381 | $494,107 | $148,231 | $345,876 |
| 2015 | $6,127 | $486,687 | $146,005 | $340,682 |
| 2014 | $6,056 | $477,155 | $143,146 | $334,009 |
Agents Affiliated with this Home
-
J
Seller's Agent in 2012
John Barnett
Barnett California Realty
-
B
Buyer's Agent in 2012
Brian Beard
Map
Source: California Desert Association of REALTORS®
MLS Number: 21452126
APN: 501-610-047
- 1575 Enclave Way
- 1658 Ava Ct
- 1586 Sienna Ct
- 1494 E Gem Cir
- 1702 Sienna Ct
- 1576 Savvy Ct
- 1489 E Francis Dr
- 2705 N Biskra Rd
- 1479 Sunflower Cir S
- 1481 E Padua Way
- 2901 N Biskra Rd
- 2932 N Sunrise Way
- 1808 E Francis Dr
- 1400 Sunflower Cir S
- 1502 Amelia Way
- 2910 N Bahada Rd
- 3060 Sunflower Cir E
- 2340 N Paseo de Anza
- 1351 E Gem Cir
- 2881 N Cypress Rd
- 1619 Julia Ct
- 1661 Julia Ct
- 1620 Enclave Way
- 1577 Julia Ct
- 1622 Julia Ct
- 1578 Enclave Way
- 1662 Enclave Way
- 1664 Julia Ct
- 1580 Julia Ct
- 1535 Julia Ct
- 1536 Enclave Way
- 1538 Julia Ct
- 2718 Isabella Way
- 1625 Sienna Ct
- 1617 Enclave Way
- 1583 Sienna Ct
- 1677 Sienna Ct
- 2684 Isabella Way
- 1659 Enclave Way
- 2780 Isabella Way
