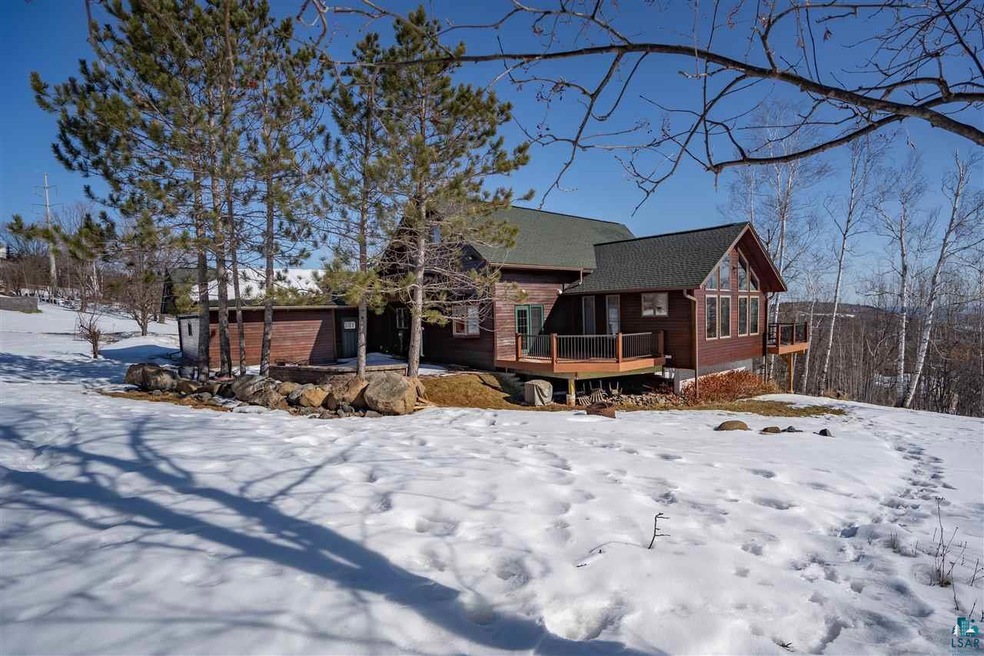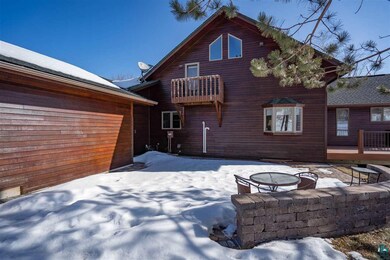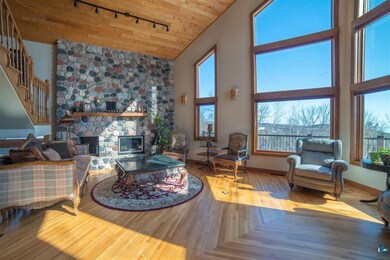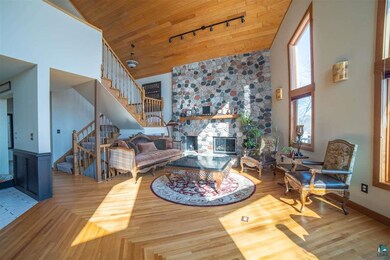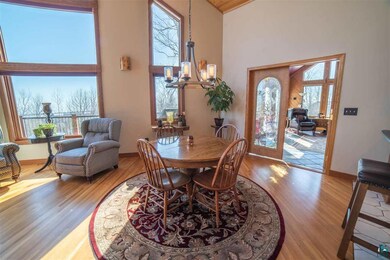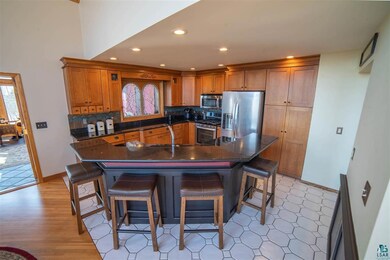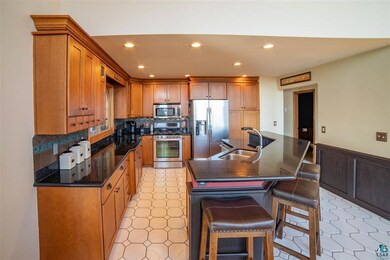
1619 N 28th Ave W Duluth, MN 55806
Piedmont Heights NeighborhoodHighlights
- Bay View
- 0.83 Acre Lot
- Contemporary Architecture
- Heated Floors
- Deck
- Vaulted Ceiling
About This Home
As of May 2021Move-in condition contemporary with a view! You will love the natural light throughout this modified chalet style home. Energy upgrades include closed cell foam insulation, new HE gas heat & central air, air exchanger & more. Great room features a gorgeous Lake Superior stone fireplace w/ gas insert, 25' vaulted ceilings, refinished hardwood flooring. Updated kitchen w/ center island, ss appliances, quarter sawn oak cabinetry & silestone countertops. Bonus room (used as a sunroom)with heated tile floor. Nice sized office/den rounds out main floor with door to paver patio. Upper floor features Master suite w/ sitting area, brand new bath including deep soaking tub & separate large shower and private deck! 2 spacious bdrms and family room in lower level walkout. All decking is new and maintenance free. 3 car attached garage and all on .83 acre lot. Make your appt. today!
Home Details
Home Type
- Single Family
Est. Annual Taxes
- $5,628
Year Built
- Built in 1990
Lot Details
- 0.83 Acre Lot
- Lot Dimensions are 139x173x124x88x190
- Elevated Lot
- Landscaped
Property Views
- Bay
- Lake
- Panoramic
- City Lights
Home Design
- Contemporary Architecture
- Concrete Foundation
- Fire Rated Drywall
- Wood Frame Construction
- Asphalt Shingled Roof
- Wood Siding
Interior Spaces
- Multi-Level Property
- Vaulted Ceiling
- Ceiling Fan
- Gas Fireplace
- Mud Room
- Entrance Foyer
- Great Room
- Family Room
- Combination Kitchen and Dining Room
- Den
- Loft
- Sun or Florida Room
- Lower Floor Utility Room
- Utility Room
- Home Security System
Kitchen
- Breakfast Bar
- Range
- Dishwasher
- Kitchen Island
- Disposal
Flooring
- Wood
- Heated Floors
- Tile
Bedrooms and Bathrooms
- 4 Bedrooms
- Bathroom on Main Level
- Bathtub With Separate Shower Stall
Laundry
- Laundry Room
- Laundry on main level
- Washer and Dryer Hookup
Finished Basement
- Walk-Out Basement
- Basement Fills Entire Space Under The House
- Drainage System
- Sump Pump
- Bedroom in Basement
- Recreation or Family Area in Basement
- Finished Basement Bathroom
- Basement Window Egress
Parking
- 3 Car Attached Garage
- Garage Door Opener
- Driveway
- Off-Street Parking
Eco-Friendly Details
- Energy-Efficient Windows
- Air Exchanger
Outdoor Features
- Deck
- Patio
- Storage Shed
Utilities
- Forced Air Heating and Cooling System
- Heating System Uses Natural Gas
- Gas Water Heater
- Cable TV Available
Listing and Financial Details
- Assessor Parcel Number 010 3279 00110+00120
Ownership History
Purchase Details
Home Financials for this Owner
Home Financials are based on the most recent Mortgage that was taken out on this home.Purchase Details
Home Financials for this Owner
Home Financials are based on the most recent Mortgage that was taken out on this home.Similar Homes in Duluth, MN
Home Values in the Area
Average Home Value in this Area
Purchase History
| Date | Type | Sale Price | Title Company |
|---|---|---|---|
| Warranty Deed | $549,000 | First American Title Ins Co | |
| Warranty Deed | $372,500 | Stewart Title Company |
Mortgage History
| Date | Status | Loan Amount | Loan Type |
|---|---|---|---|
| Open | $439,200 | New Conventional | |
| Previous Owner | $298,000 | New Conventional | |
| Previous Owner | $40,000 | Credit Line Revolving | |
| Previous Owner | $245,000 | New Conventional | |
| Previous Owner | $135,000 | Unknown |
Property History
| Date | Event | Price | Change | Sq Ft Price |
|---|---|---|---|---|
| 05/10/2021 05/10/21 | Sold | $549,000 | 0.0% | $186 / Sq Ft |
| 03/12/2021 03/12/21 | Pending | -- | -- | -- |
| 03/08/2021 03/08/21 | For Sale | $549,000 | +47.4% | $186 / Sq Ft |
| 04/30/2015 04/30/15 | Sold | $372,500 | -3.2% | $126 / Sq Ft |
| 03/23/2015 03/23/15 | Pending | -- | -- | -- |
| 02/16/2015 02/16/15 | For Sale | $385,000 | -- | $130 / Sq Ft |
Tax History Compared to Growth
Tax History
| Year | Tax Paid | Tax Assessment Tax Assessment Total Assessment is a certain percentage of the fair market value that is determined by local assessors to be the total taxable value of land and additions on the property. | Land | Improvement |
|---|---|---|---|---|
| 2023 | $4,488 | $585,700 | $115,300 | $470,400 |
| 2022 | $5,384 | $544,500 | $107,000 | $437,500 |
| 2021 | $5,576 | $476,400 | $93,600 | $382,800 |
| 2020 | $5,578 | $350,100 | $54,900 | $295,200 |
| 2019 | $5,634 | $341,300 | $54,900 | $286,400 |
| 2018 | $5,266 | $346,700 | $54,900 | $291,800 |
| 2017 | $5,264 | $346,700 | $54,900 | $291,800 |
| 2016 | $4,624 | $6,300 | $6,300 | $0 |
| 2015 | -- | $306,600 | $78,300 | $228,300 |
| 2014 | -- | $306,600 | $78,300 | $228,300 |
Agents Affiliated with this Home
-

Seller's Agent in 2021
Kevin Lomen
RE/MAX
(218) 348-2069
3 in this area
56 Total Sales
-
J
Buyer's Agent in 2021
Jodi Schmaltz
Coldwell Banker Realty - Duluth
(218) 213-5134
3 in this area
78 Total Sales
-
A
Seller's Agent in 2015
Alicia Lokke
Real Living Messina & Associates
Map
Source: Lake Superior Area REALTORS®
MLS Number: 6095176
APN: 010327900110
- 2812 W Skyline Pkwy
- 29xx W 15th St
- 2118 Adirondack St
- 2212 Springvale Ct
- 2323 Catskill St
- 2305 Hillcrest Dr
- 1901 Springvale Rd
- 3118 Exeter St
- 2522 Morris Thomas Rd
- 30XX Wicklow St
- 2420 Piedmont Ave
- 2863 Wicklow St
- 2448 Hutchinson Rd
- 2155 Springvale Rd
- 2626 W 5th St
- XX Restormel St
- 3022 Devonshire St
- 610 N 24th Ave W
- 3001 Devonshire St
- 28XX Hutchinson Rd
