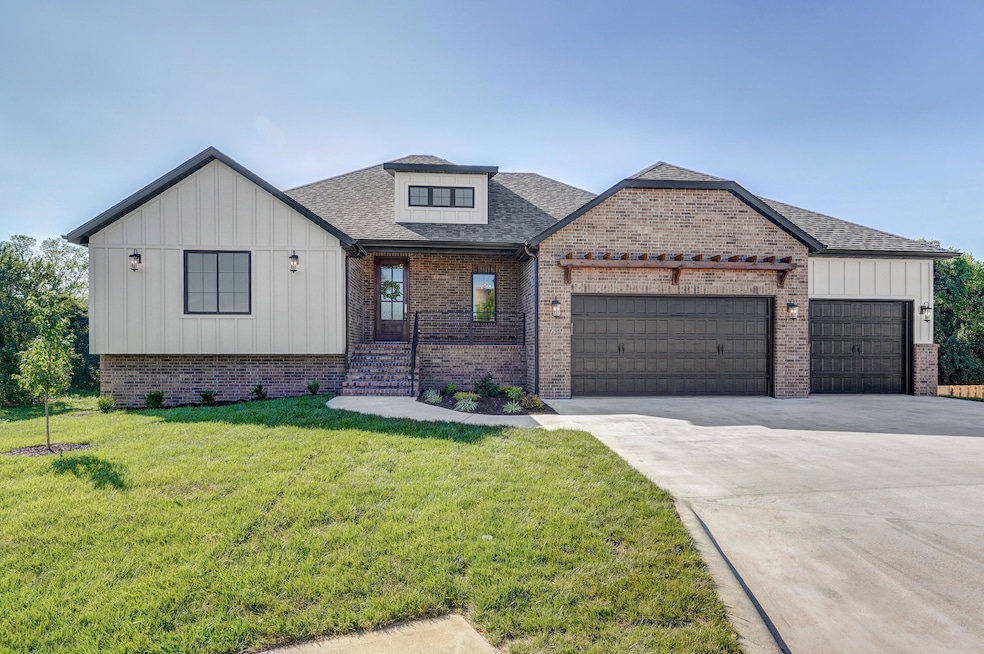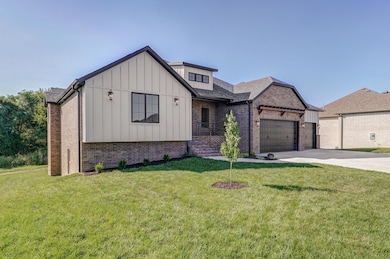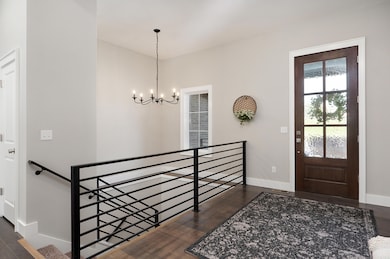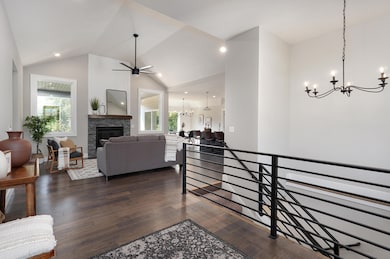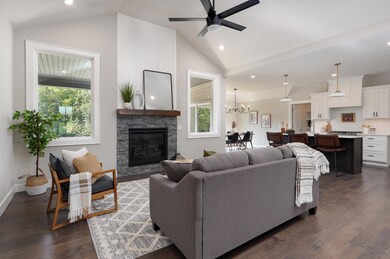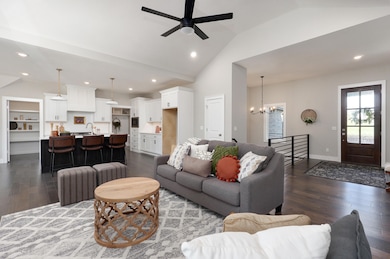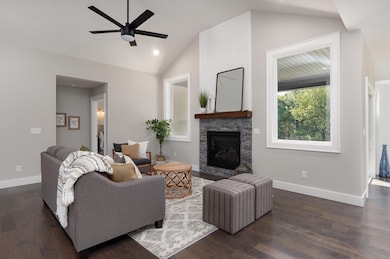
$776,000
- 4 Beds
- 3.5 Baths
- 3,778 Sq Ft
- 3941 E Woodhue St
- Springfield, MO
Beautiful new construction in the exclusive gated neighborhood located in Hickory Hills, new phase 3 subdivision. The home features privacy being there are no neighbors behind. Gorgeous engineered hardwood flooring and tile throughout the main level, 4 bedrooms, 3 1/2 bathrooms, a zero entry garage, tall ceilings, an open floor plan, quartz countertops, a butlers pantry, gas log fireplace and an
Rebecca Keepper EXP Realty LLC
