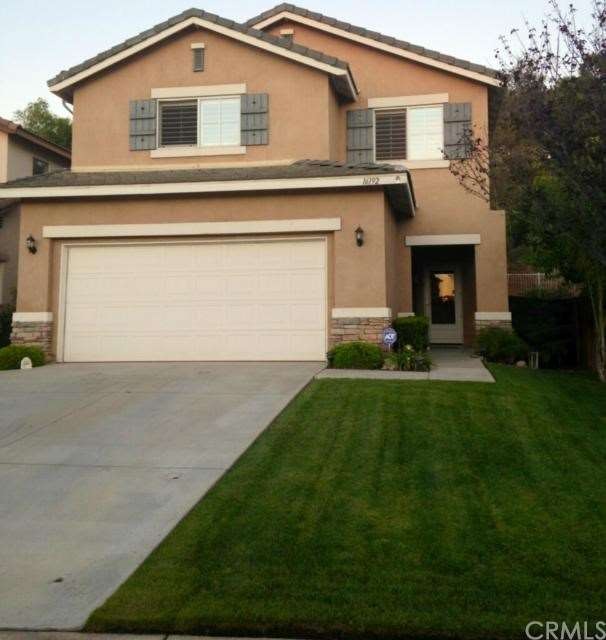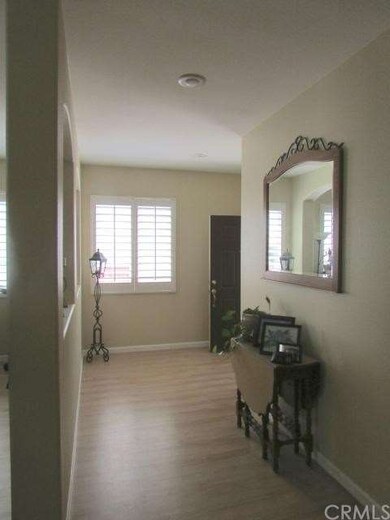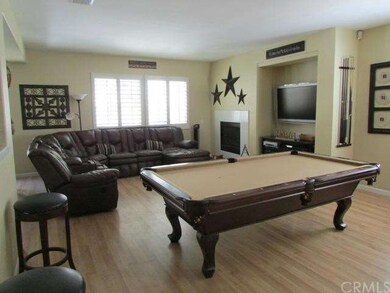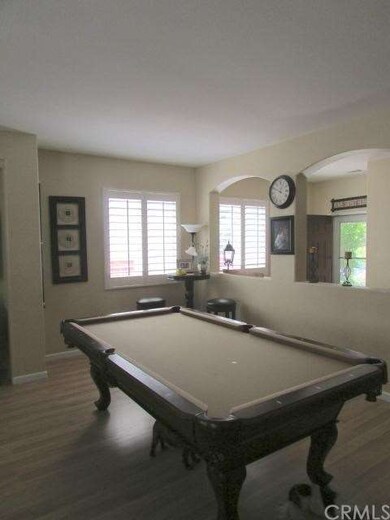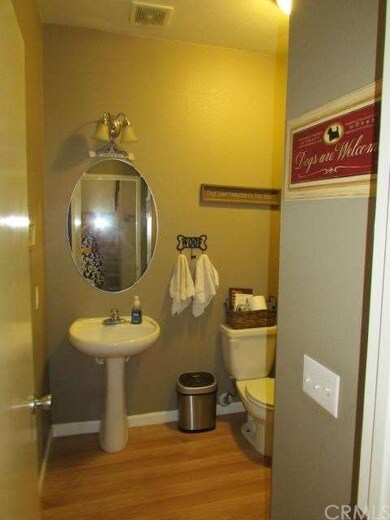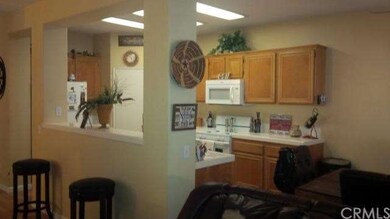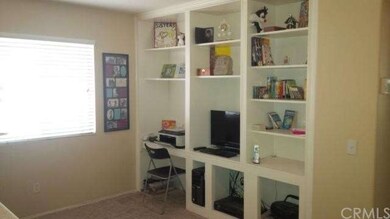
16192 Setting Sun Cir Riverside, CA 92503
Lake Hills/Victoria Grove NeighborhoodHighlights
- 24-Hour Security
- City Lights View
- Contemporary Architecture
- Above Ground Spa
- Open Floorplan
- Wood Flooring
About This Home
As of March 2018STANDARD SALE! Bring your fussy buyers to this beautiful home in the Lake Hills community. This home boasts a wide open floor plan with a great room which includes a fireplace that is overlooked by the kitchen. The master bedroom is spacious with a large closet and oversized mirrored wardrobe closet doors. Upstairs has a loft area with a custom built-in wall unit. This area could be converted to a fifth bedroom. All bedrooms have mirrored wardrobes. The backyard has a large alumawood patio cover with two upgraded fans. You can enjoy outdoor television while enjoying the above ground jacuzzi. This is definitely an entertainer's delight! Close to freeways, shopping and schools! Gorgeous community parks with jungle gyms and swing sets with very low association fee. 24-hour drive by security surveillance
Last Agent to Sell the Property
Teri Felix, Broker License #01465049 Listed on: 08/10/2013
Home Details
Home Type
- Single Family
Est. Annual Taxes
- $6,420
Year Built
- Built in 2000
Lot Details
- 3,920 Sq Ft Lot
- Cul-De-Sac
- East Facing Home
- Wrought Iron Fence
- Wood Fence
- Sprinkler System
- Lawn
HOA Fees
- $70 Monthly HOA Fees
Parking
- 2 Car Attached Garage
Home Design
- Contemporary Architecture
- Slab Foundation
- Tile Roof
- Stucco
Interior Spaces
- 2,217 Sq Ft Home
- 2-Story Property
- Open Floorplan
- Ceiling Fan
- Plantation Shutters
- Blinds
- Sliding Doors
- Living Room with Fireplace
- Loft
- Wood Flooring
- City Lights Views
Kitchen
- Breakfast Bar
- Microwave
- Dishwasher
Bedrooms and Bathrooms
- 4 Bedrooms
- All Upper Level Bedrooms
- Mirrored Closets Doors
Laundry
- Laundry Room
- Laundry on upper level
- 220 Volts In Laundry
Home Security
- Alarm System
- Carbon Monoxide Detectors
Outdoor Features
- Above Ground Spa
- Covered patio or porch
- Exterior Lighting
Utilities
- Central Heating and Cooling System
Listing and Financial Details
- Tax Lot 177
- Tax Tract Number 23139
- Assessor Parcel Number 135470034
Community Details
Overview
- Avalon Management Association
- Foothills
- Mountainous Community
Security
- 24-Hour Security
Ownership History
Purchase Details
Home Financials for this Owner
Home Financials are based on the most recent Mortgage that was taken out on this home.Purchase Details
Home Financials for this Owner
Home Financials are based on the most recent Mortgage that was taken out on this home.Purchase Details
Purchase Details
Home Financials for this Owner
Home Financials are based on the most recent Mortgage that was taken out on this home.Purchase Details
Home Financials for this Owner
Home Financials are based on the most recent Mortgage that was taken out on this home.Purchase Details
Purchase Details
Home Financials for this Owner
Home Financials are based on the most recent Mortgage that was taken out on this home.Purchase Details
Home Financials for this Owner
Home Financials are based on the most recent Mortgage that was taken out on this home.Similar Home in Riverside, CA
Home Values in the Area
Average Home Value in this Area
Purchase History
| Date | Type | Sale Price | Title Company |
|---|---|---|---|
| Grant Deed | $467,000 | Fidelity National Title Ie | |
| Grant Deed | $348,000 | Title 365 | |
| Interfamily Deed Transfer | -- | None Available | |
| Corporate Deed | $260,000 | First American Title Ins Co | |
| Trustee Deed | $301,500 | None Available | |
| Interfamily Deed Transfer | -- | None Available | |
| Grant Deed | $500,000 | Commonwealth Land Title Co | |
| Grant Deed | $216,000 | Benefit Land Title |
Mortgage History
| Date | Status | Loan Amount | Loan Type |
|---|---|---|---|
| Open | $373,000 | New Conventional | |
| Previous Owner | $342,000 | New Conventional | |
| Previous Owner | $341,696 | FHA | |
| Previous Owner | $268,580 | VA | |
| Previous Owner | $82,500 | Stand Alone Second | |
| Previous Owner | $440,000 | Negative Amortization | |
| Previous Owner | $100,000 | Credit Line Revolving | |
| Previous Owner | $400,000 | Fannie Mae Freddie Mac | |
| Previous Owner | $50,000 | Credit Line Revolving | |
| Previous Owner | $213,700 | Unknown | |
| Previous Owner | $209,000 | Unknown | |
| Previous Owner | $205,190 | No Value Available |
Property History
| Date | Event | Price | Change | Sq Ft Price |
|---|---|---|---|---|
| 03/08/2018 03/08/18 | Sold | $469,999 | 0.0% | $212 / Sq Ft |
| 02/06/2018 02/06/18 | Pending | -- | -- | -- |
| 01/30/2018 01/30/18 | Price Changed | $469,999 | -1.1% | $212 / Sq Ft |
| 01/05/2018 01/05/18 | For Sale | $475,000 | 0.0% | $214 / Sq Ft |
| 12/22/2017 12/22/17 | Pending | -- | -- | -- |
| 10/23/2017 10/23/17 | For Sale | $475,000 | +36.5% | $214 / Sq Ft |
| 10/02/2013 10/02/13 | Sold | $348,000 | 0.0% | $157 / Sq Ft |
| 08/19/2013 08/19/13 | Pending | -- | -- | -- |
| 08/10/2013 08/10/13 | For Sale | $347,900 | -- | $157 / Sq Ft |
Tax History Compared to Growth
Tax History
| Year | Tax Paid | Tax Assessment Tax Assessment Total Assessment is a certain percentage of the fair market value that is determined by local assessors to be the total taxable value of land and additions on the property. | Land | Improvement |
|---|---|---|---|---|
| 2023 | $6,420 | $510,729 | $103,895 | $406,834 |
| 2022 | $5,919 | $500,715 | $101,858 | $398,857 |
| 2021 | $5,797 | $490,898 | $99,861 | $391,037 |
| 2020 | $5,702 | $485,866 | $98,838 | $387,028 |
| 2019 | $5,627 | $476,340 | $96,900 | $379,440 |
| 2018 | $4,470 | $374,919 | $75,412 | $299,507 |
| 2017 | $4,388 | $367,569 | $73,934 | $293,635 |
| 2016 | $4,315 | $360,363 | $72,485 | $287,878 |
| 2015 | $4,256 | $354,952 | $71,398 | $283,554 |
| 2014 | $4,242 | $348,000 | $70,000 | $278,000 |
Agents Affiliated with this Home
-
Walid Zafari

Seller's Agent in 2018
Walid Zafari
Southland Homes
(951) 778-1201
83 Total Sales
-
O
Buyer's Agent in 2018
Ons Dakhil
Gold Team Realty
-
Teri Felix
T
Seller's Agent in 2013
Teri Felix
Teri Felix, Broker
(951) 231-4248
3 Total Sales
Map
Source: California Regional Multiple Listing Service (CRMLS)
MLS Number: IG13160884
APN: 135-470-034
- 16200 Setting Sun Cir
- 16187 Cousins Cir
- 12149 Indiana Ave Unit 52
- 12149 Indiana Ave
- 3500 Buchanan St Unit 72
- 3500 Buchanan St Unit 240
- 3500 Buchanan St Unit 128
- 3500 Buchanan St Unit 24
- 3500 Buchanan St Unit 138
- 3500 Buchanan St Unit 181
- 3500 Buchanan St Unit 173
- 3500 Buchanan St Unit 193
- 3500 Buchanan St Unit 145
- 3500 Buchanan St Unit 99
- 3500 Buchanan St Unit 86
- 3500 Buchanan St Unit 14
- 3500 Buchanan St Unit 37
- 3500 Buchanan St
- 3500 Buchanan St Unit 31
- 16696 S Peak Ct
