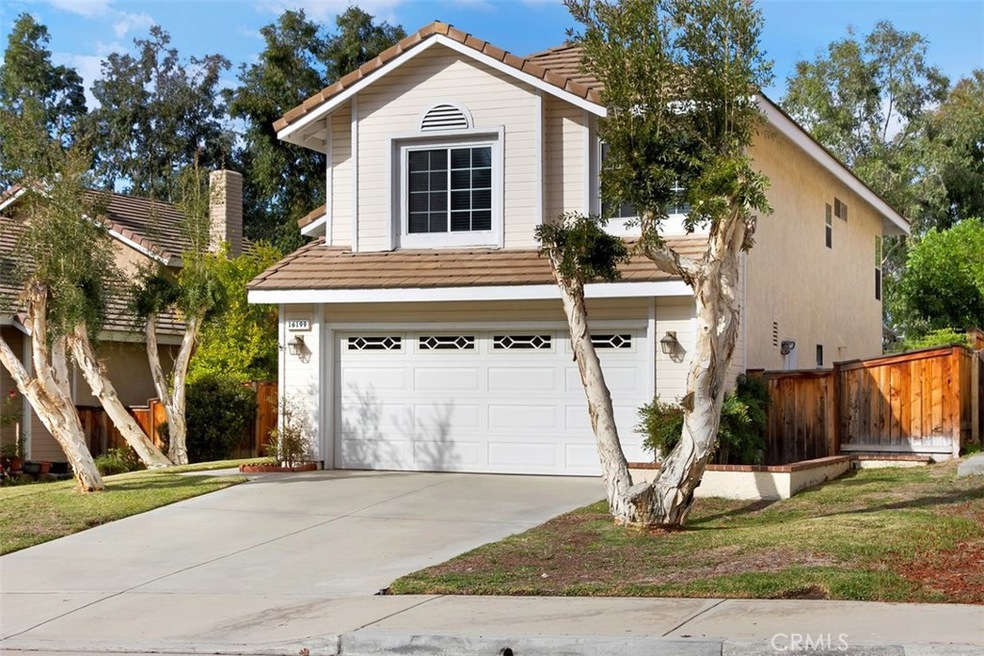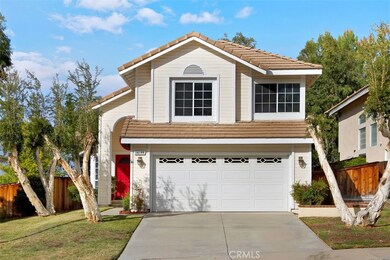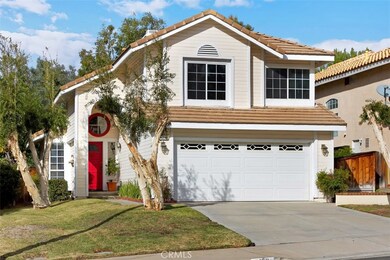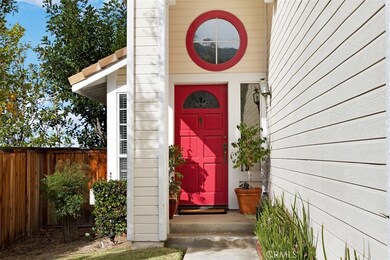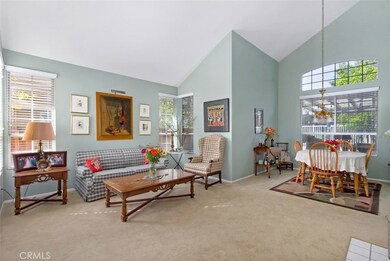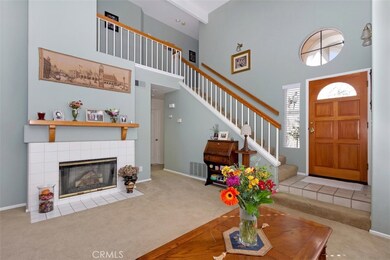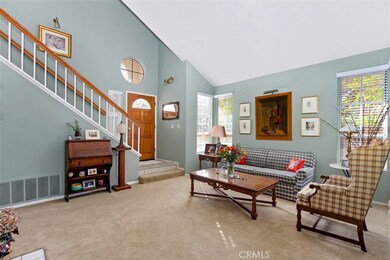
16199 Hidden Cove Dr Riverside, CA 92503
Lake Hills/Victoria Grove NeighborhoodHighlights
- City Lights View
- Property is near a park
- Wood Flooring
- Contemporary Architecture
- Cathedral Ceiling
- Granite Countertops
About This Home
As of March 2020Desirable Hillside View Home in Sought after Community of "Lake Hills", offers 3 Bedrooms 2-1/2 bath, approximately 1501 square feet, in Turnkey Condition!! Cozy fireplace in living room, high ceiling, open floor plan, and very light & airy. Upgraded kitchen, with granite counter tops and
black/stainless steel appliances. Newer plumbing through-out home. Spacious master bedroom with walk-in closet, garden tub, and views. Private back yard, with beautiful patio cover, and fabulous views. HOA offers beautiful parks, grounds, and security patrolling. Conveniently located close to
shopping centers, schools and freeway.
Last Agent to Sell the Property
First Team Real Estate License #01254325 Listed on: 01/06/2017

Home Details
Home Type
- Single Family
Est. Annual Taxes
- $5,394
Year Built
- Built in 1990 | Remodeled
Lot Details
- 5,227 Sq Ft Lot
- Wood Fence
- Fence is in good condition
- Landscaped
- Rectangular Lot
- Paved or Partially Paved Lot
- Level Lot
- Corners Of The Lot Have Been Marked
- Front and Back Yard Sprinklers
- Private Yard
- Lawn
- Garden
- Back and Front Yard
- Property is zoned R-4
HOA Fees
- $97 Monthly HOA Fees
Parking
- 2 Car Attached Garage
- 2 Open Parking Spaces
- Parking Available
- Front Facing Garage
- Single Garage Door
- Driveway
Property Views
- City Lights
- Woods
- Mountain
- Hills
- Valley
- Neighborhood
Home Design
- Contemporary Architecture
- Traditional Architecture
- Patio Home
- Turnkey
- Planned Development
- Slab Foundation
- Fire Rated Drywall
- Frame Construction
- Flat Tile Roof
- Wood Siding
- Stucco
Interior Spaces
- 1,501 Sq Ft Home
- Cathedral Ceiling
- Double Pane Windows
- Blinds
- Window Screens
- Entryway
- Separate Family Room
- Living Room with Fireplace
- Dining Room
- Storage
Kitchen
- Breakfast Bar
- Gas Range
- Free-Standing Range
- Microwave
- Dishwasher
- Granite Countertops
- Tile Countertops
- Disposal
Flooring
- Wood
- Carpet
- Vinyl
Bedrooms and Bathrooms
- 3 Bedrooms
- All Upper Level Bedrooms
- Walk-In Closet
Laundry
- Laundry Room
- Laundry in Garage
- Washer Hookup
Home Security
- Carbon Monoxide Detectors
- Fire and Smoke Detector
Outdoor Features
- Covered patio or porch
- Exterior Lighting
Location
- Property is near a park
Schools
- Villegas Middle School
- Hillcrest High School
Utilities
- Forced Air Heating and Cooling System
- Gas Water Heater
- Phone Available
- Cable TV Available
Listing and Financial Details
- Tax Lot 3
- Tax Tract Number 23139
- Assessor Parcel Number 135451003
Community Details
Overview
- Lake Hills Maint. Corp Avalon Management Association, Phone Number (951) 244-0048
- Foothills
- Valley
Amenities
- Picnic Area
- Laundry Facilities
Recreation
- Community Playground
Security
- Security Service
Ownership History
Purchase Details
Purchase Details
Home Financials for this Owner
Home Financials are based on the most recent Mortgage that was taken out on this home.Purchase Details
Home Financials for this Owner
Home Financials are based on the most recent Mortgage that was taken out on this home.Purchase Details
Purchase Details
Home Financials for this Owner
Home Financials are based on the most recent Mortgage that was taken out on this home.Purchase Details
Similar Homes in Riverside, CA
Home Values in the Area
Average Home Value in this Area
Purchase History
| Date | Type | Sale Price | Title Company |
|---|---|---|---|
| Grant Deed | -- | None Listed On Document | |
| Grant Deed | $410,000 | Fidelity Natl Ttl Orange Cnt | |
| Grant Deed | $375,000 | Stewart Title Of Ca Inc | |
| Interfamily Deed Transfer | -- | None Available | |
| Interfamily Deed Transfer | -- | Orange Coast Title Company | |
| Interfamily Deed Transfer | -- | -- |
Mortgage History
| Date | Status | Loan Amount | Loan Type |
|---|---|---|---|
| Previous Owner | $307,500 | New Conventional | |
| Previous Owner | $368,207 | FHA | |
| Previous Owner | $110,271 | Purchase Money Mortgage |
Property History
| Date | Event | Price | Change | Sq Ft Price |
|---|---|---|---|---|
| 03/18/2020 03/18/20 | Sold | $410,000 | -1.2% | $273 / Sq Ft |
| 02/04/2020 02/04/20 | Pending | -- | -- | -- |
| 11/19/2019 11/19/19 | For Sale | $415,000 | +10.7% | $276 / Sq Ft |
| 02/14/2017 02/14/17 | Sold | $375,000 | -1.3% | $250 / Sq Ft |
| 01/11/2017 01/11/17 | Pending | -- | -- | -- |
| 01/06/2017 01/06/17 | For Sale | $379,900 | -- | $253 / Sq Ft |
Tax History Compared to Growth
Tax History
| Year | Tax Paid | Tax Assessment Tax Assessment Total Assessment is a certain percentage of the fair market value that is determined by local assessors to be the total taxable value of land and additions on the property. | Land | Improvement |
|---|---|---|---|---|
| 2023 | $5,394 | $430,979 | $84,092 | $346,887 |
| 2022 | $4,971 | $422,530 | $82,444 | $340,086 |
| 2021 | $4,868 | $414,246 | $80,828 | $333,418 |
| 2020 | $4,648 | $397,952 | $74,284 | $323,668 |
| 2019 | $4,587 | $390,150 | $72,828 | $317,322 |
| 2018 | $4,521 | $382,500 | $71,400 | $311,100 |
| 2017 | $2,848 | $246,257 | $93,234 | $153,023 |
| 2016 | $2,800 | $241,429 | $91,406 | $150,023 |
| 2015 | $2,760 | $237,804 | $90,034 | $147,770 |
| 2014 | $2,750 | $233,147 | $88,271 | $144,876 |
Agents Affiliated with this Home
-
Yvonne Hinnaoui

Seller's Agent in 2020
Yvonne Hinnaoui
COASTLINE PROPERTIES
(909) 429-2120
33 Total Sales
-
Sonia Segura

Seller's Agent in 2017
Sonia Segura
First Team Real Estate
(951) 265-9213
49 Total Sales
Map
Source: California Regional Multiple Listing Service (CRMLS)
MLS Number: SW17003269
APN: 135-451-003
- 16187 Cousins Cir
- 3500 Buchanan St Unit 72
- 3500 Buchanan St Unit 240
- 3500 Buchanan St Unit 128
- 3500 Buchanan St Unit 24
- 3500 Buchanan St Unit 138
- 3500 Buchanan St Unit 181
- 3500 Buchanan St Unit 173
- 3500 Buchanan St Unit 193
- 3500 Buchanan St Unit 145
- 3500 Buchanan St Unit 99
- 3500 Buchanan St Unit 86
- 3500 Buchanan St Unit 14
- 3500 Buchanan St Unit 37
- 3500 Buchanan St
- 3500 Buchanan St Unit 31
- 16200 Setting Sun Cir
- 12149 Indiana Ave Unit 52
- 12149 Indiana Ave
- 3700 Buchanan Ave Unit 93
