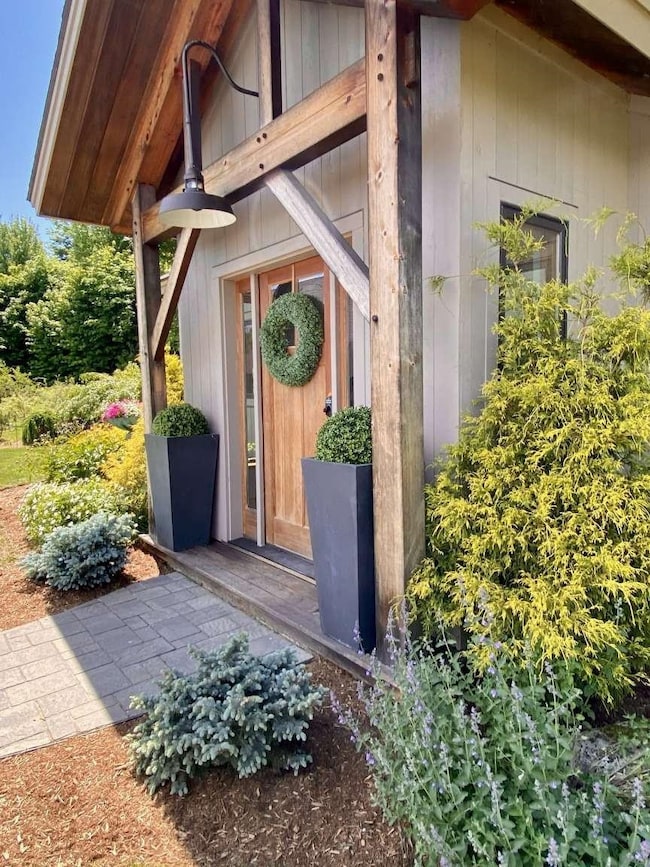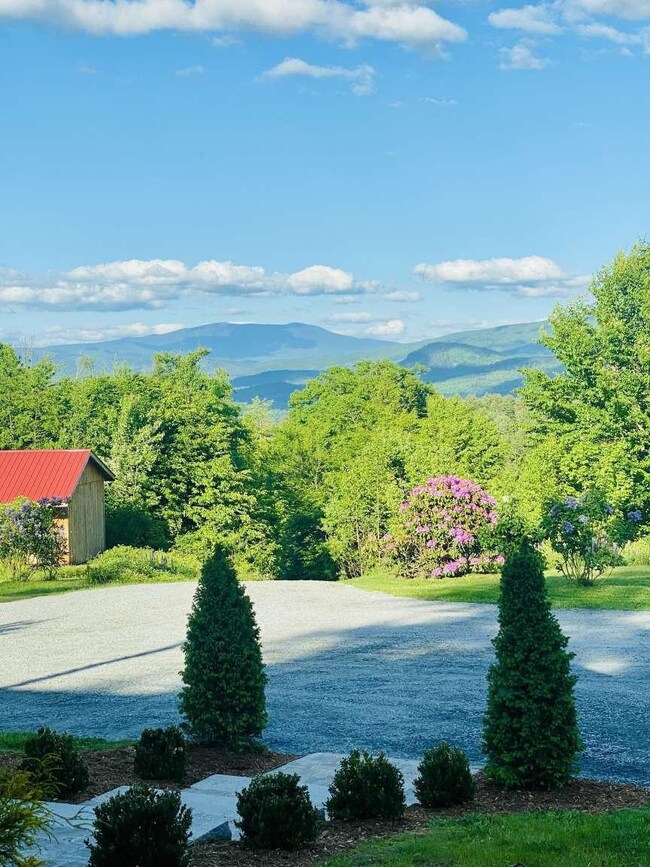
162 Gramling Dr Fairlee, VT 05045
Highlights
- Barn
- Mountain View
- Farm
- 100 Acre Lot
- Contemporary Architecture
- Secluded Lot
About This Home
As of July 2024A Gorgeous 1600 square foot Net Zero Home located on 100 Private acres in Fairlee, VT. Stunning views of Mount Moosilauke. Built in 2015 by Unity Homes, this highly energy efficient home was built with health and comfort in mind. One Floor Living. Recently renovated with high end finishes added to this already beautiful home. Two car garage with studio apartment and Electric Car Charger. Two horse barns can also be used for storage. Spring fed Swimming Pond. Apple, Peach, Pear and Plum trees along with mature blueberry bushes. Trails throughout property. Property is bordered by Nature Conservancy land. Solar Tracker. EC Fiber is available. Enter through the mudroom into an open concept Kitchen/Living Room, cathedral ceilings. Living room has newly installed Stuv 16 freestanding wood stove with wood storage base that will not disappoint. Kitchen with Hickory cabinets, large island and Pantry. Soapstone Counters and Thermador appliances. Beautiful dining room which leads into the Sun Room, currently used as an office. Off the living room you will find the Main Bathroom and Guest Room along with a large Primary Bedroom Suite with big beautiful windows that bring the outside in. Primary bedroom suite with 9 foot ceilings and also has it's own bath and large walk in closet with laundry. Large Attic storage. Utility Room. Apartment over garage is additional 448. Square feet. Has kitchen and 3/4 bath. Amenities nearby including Lake Morey Resort.
Home Details
Home Type
- Single Family
Est. Annual Taxes
- $10,382
Year Built
- Built in 2015
Lot Details
- 100 Acre Lot
- Conservation Reserve Program Land
- Secluded Lot
- Level Lot
- Wooded Lot
Parking
- 2 Car Garage
- Stone Driveway
- Gravel Driveway
Home Design
- Contemporary Architecture
- Post and Beam
- Concrete Foundation
- Wood Frame Construction
- Architectural Shingle Roof
Interior Spaces
- 1,600 Sq Ft Home
- 1-Story Property
- Woodwork
- Cathedral Ceiling
- Whole House Fan
- Ceiling Fan
- Skylights
- Wood Burning Fireplace
- Blinds
- Window Screens
- Dining Area
- Storage
- Mountain Views
Kitchen
- Gas Range
- Stove
- Range Hood
- Dishwasher
- Kitchen Island
Flooring
- Tile
- Vinyl
Bedrooms and Bathrooms
- 2 Bedrooms
- En-Suite Primary Bedroom
- Walk-In Closet
- In-Law or Guest Suite
Laundry
- Laundry on main level
- Dryer
- Washer
Home Security
- Carbon Monoxide Detectors
- Fire and Smoke Detector
Eco-Friendly Details
- Solar Heating System
- Heating system powered by passive solar
Outdoor Features
- Pond
- Wetlands on Lot
- Outbuilding
Farming
- Barn
- Farm
- Pasture
- Horse Farm
Utilities
- Zoned Cooling
- Heat Pump System
- Heating System Uses Wood
- Underground Utilities
- 200+ Amp Service
- Propane
- Well
- Drilled Well
- Septic Tank
- Leach Field
- Internet Available
- Phone Available
Community Details
- Trails
Listing and Financial Details
- Exclusions: Starlink Satellite System. Security System. Garden Decor.
Similar Home in the area
Home Values in the Area
Average Home Value in this Area
Property History
| Date | Event | Price | Change | Sq Ft Price |
|---|---|---|---|---|
| 07/19/2024 07/19/24 | Sold | $927,000 | -4.3% | $579 / Sq Ft |
| 07/02/2024 07/02/24 | Pending | -- | -- | -- |
| 06/08/2024 06/08/24 | For Sale | $969,000 | +30.9% | $606 / Sq Ft |
| 10/04/2023 10/04/23 | Sold | $740,000 | +2.1% | $409 / Sq Ft |
| 07/10/2023 07/10/23 | Pending | -- | -- | -- |
| 07/06/2023 07/06/23 | For Sale | $725,000 | -- | $401 / Sq Ft |
Tax History Compared to Growth
Agents Affiliated with this Home
-
Jason Saphire

Seller's Agent in 2024
Jason Saphire
www.HomeZu.com
(877) 249-5478
1 in this area
1,278 Total Sales
-
Heidi Reiss

Buyer's Agent in 2024
Heidi Reiss
Coldwell Banker LIFESTYLES - Hanover
(603) 443-0895
2 in this area
111 Total Sales
-
Jane Darrach

Seller's Agent in 2023
Jane Darrach
Martha E. Diebold/Hanover
(603) 443-0789
4 in this area
235 Total Sales
-
Kate Root

Buyer's Agent in 2023
Kate Root
Green Light Real Estate - Barre
(802) 522-7046
1 in this area
112 Total Sales
Map
Source: PrimeMLS
MLS Number: 4999585
- 106 Cliff Mull Ln
- 21 River Cottage Ln
- 284 Cross Rd
- 793 S Main St
- 366 S Main St
- 368 Lower Plain
- 146 S Main St
- 116 Goshen Rd
- 00 Werner Rd
- 271 N Pleasant St
- 0 Kidder Rd
- 1978 South Rd
- 160 Route 25c
- 155 Upper Plain
- 00 New Hampshire 10
- 13 Tannery Rd
- 593 Nh Route 10
- 594 Nh Route 10
- 466 U S 5
- 4183 Waits River Rd






