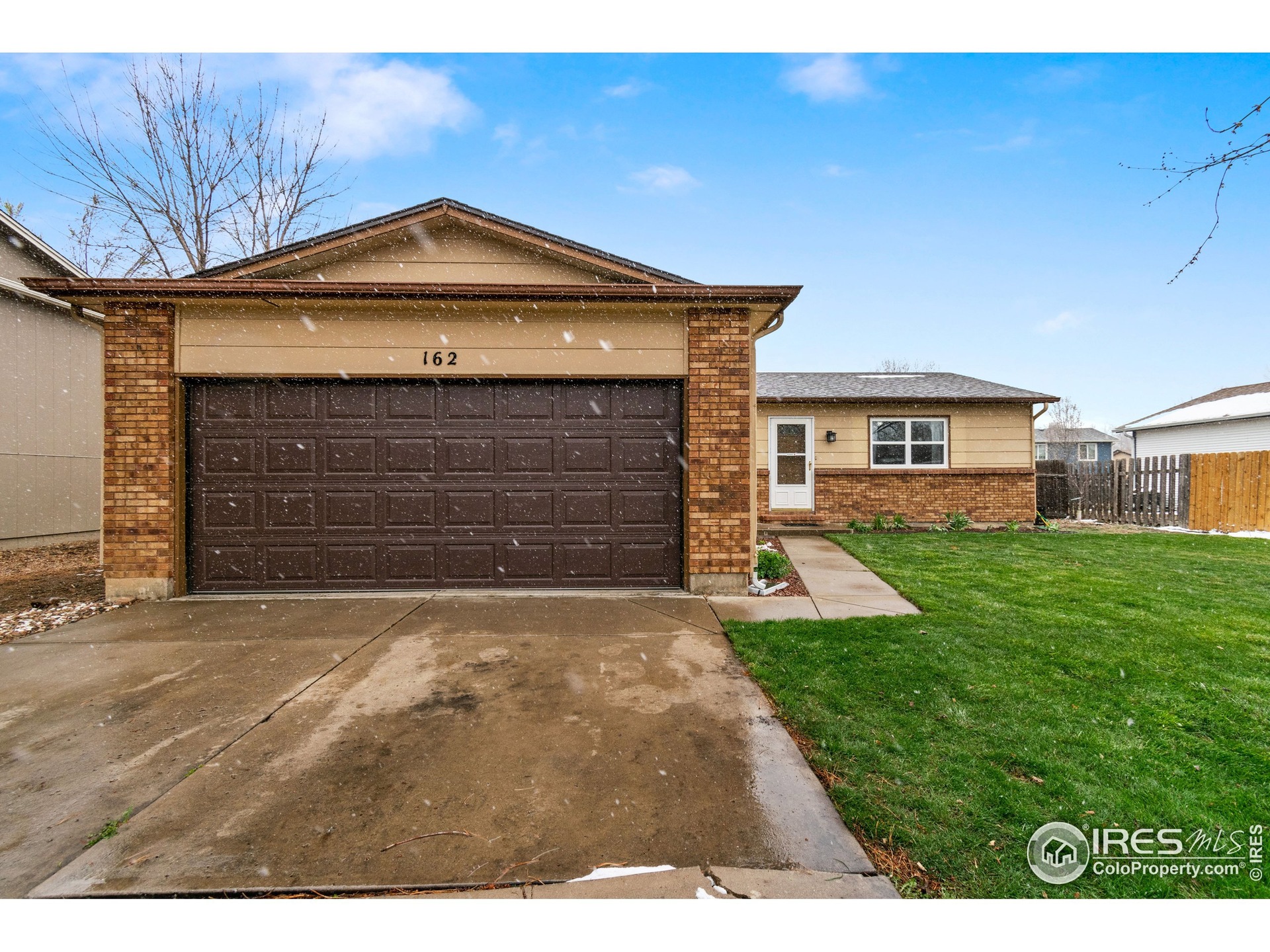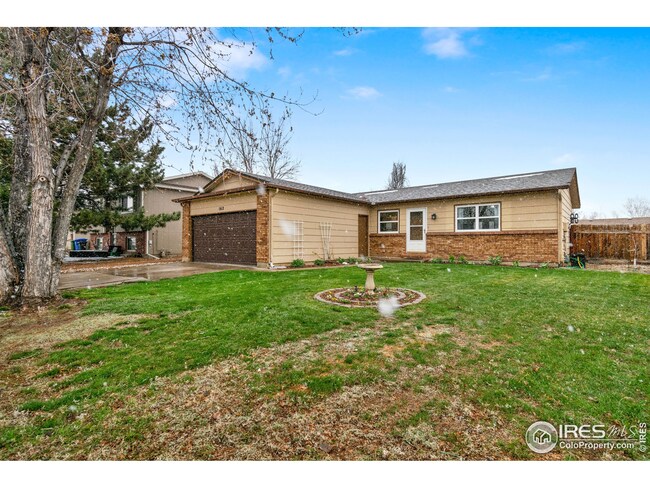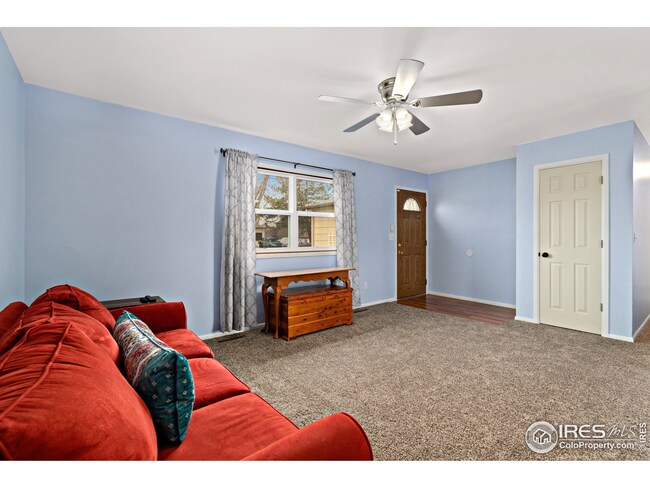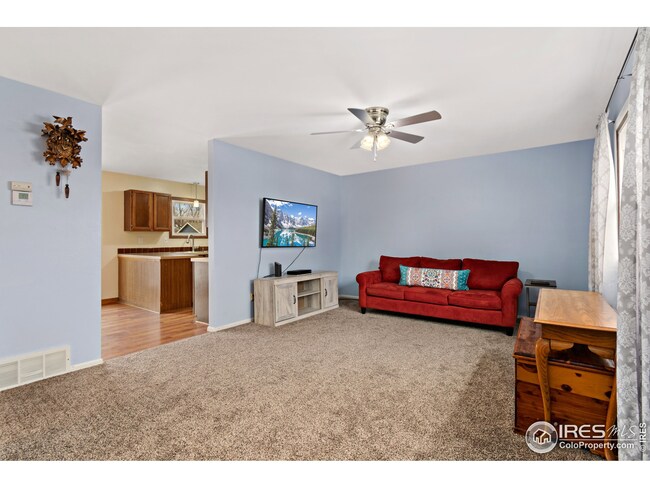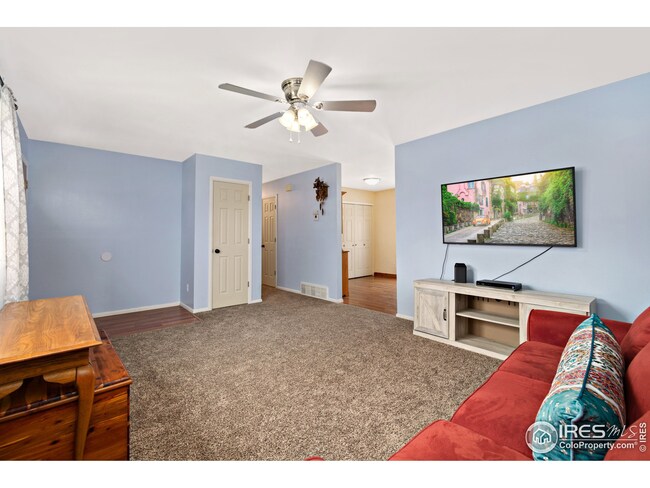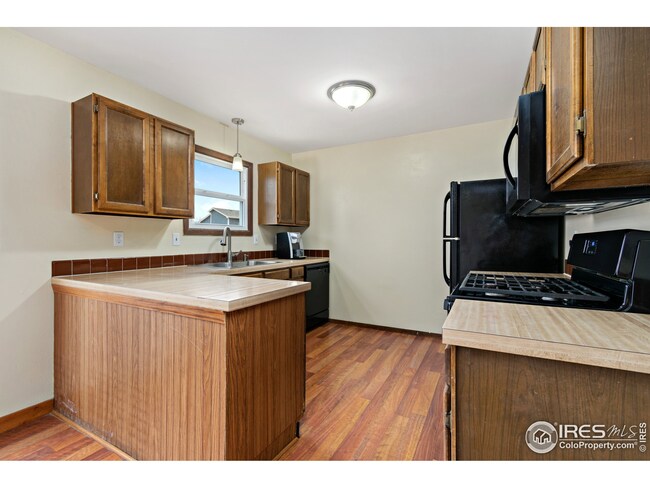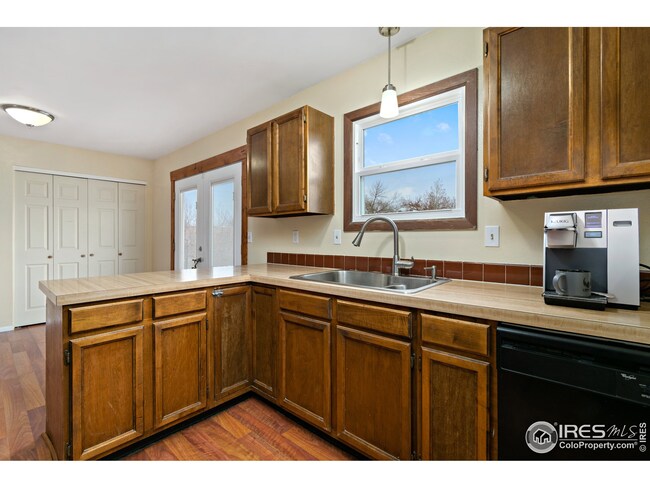
162 Lori Dr Loveland, CO 80537
Highlights
- No HOA
- 2 Car Attached Garage
- West Facing Home
- Cul-De-Sac
- Forced Air Heating and Cooling System
- Carpet
About This Home
As of June 2021Welcome home! This cute 3 bed, 1 bath ranch in a cul-de-sac is perfect for the first time home buyer or investor looking for a rental unit. Walking distance to Sarah Milner, Walt Clark, Thompson Valley schools and walking/biking trails. Updated bathroom. New windows in 2019. New A/C in 2020. New carpet in the living room and hallway in 2021. 2 car garage. Newer roof. Fenced backyard. Gas range. Pre-inspected! No HOA!
Home Details
Home Type
- Single Family
Est. Annual Taxes
- $1,500
Year Built
- Built in 1983
Lot Details
- 7,388 Sq Ft Lot
- Cul-De-Sac
- West Facing Home
Parking
- 2 Car Attached Garage
- Garage Door Opener
Home Design
- Wood Frame Construction
- Composition Roof
Interior Spaces
- 1,013 Sq Ft Home
- 1-Story Property
- Window Treatments
- Laundry on main level
Kitchen
- Gas Oven or Range
- Microwave
- Dishwasher
Flooring
- Carpet
- Laminate
Bedrooms and Bathrooms
- 3 Bedrooms
- 1 Full Bathroom
Schools
- Milner Elementary School
- Clark Middle School
- Thompson Valley High School
Utilities
- Forced Air Heating and Cooling System
Community Details
- No Home Owners Association
- Thompson Valley Estates Subdivision
Listing and Financial Details
- Assessor Parcel Number R0676306
Ownership History
Purchase Details
Home Financials for this Owner
Home Financials are based on the most recent Mortgage that was taken out on this home.Purchase Details
Home Financials for this Owner
Home Financials are based on the most recent Mortgage that was taken out on this home.Purchase Details
Home Financials for this Owner
Home Financials are based on the most recent Mortgage that was taken out on this home.Purchase Details
Home Financials for this Owner
Home Financials are based on the most recent Mortgage that was taken out on this home.Purchase Details
Similar Homes in Loveland, CO
Home Values in the Area
Average Home Value in this Area
Purchase History
| Date | Type | Sale Price | Title Company |
|---|---|---|---|
| Interfamily Deed Transfer | -- | Chicago Title | |
| Warranty Deed | $336,000 | Chicago Title | |
| Warranty Deed | $253,000 | First American Title | |
| Warranty Deed | $170,000 | None Available | |
| Warranty Deed | $54,900 | -- |
Mortgage History
| Date | Status | Loan Amount | Loan Type |
|---|---|---|---|
| Open | $12,768 | New Conventional | |
| Open | $319,200 | New Conventional | |
| Closed | $12,768 | Stand Alone Second | |
| Previous Owner | $256,740 | New Conventional | |
| Previous Owner | $248,417 | FHA | |
| Previous Owner | $204,110 | FHA | |
| Previous Owner | $166,920 | FHA |
Property History
| Date | Event | Price | Change | Sq Ft Price |
|---|---|---|---|---|
| 07/10/2025 07/10/25 | For Sale | $375,000 | +11.6% | $372 / Sq Ft |
| 06/04/2021 06/04/21 | Sold | $336,000 | +3.4% | $332 / Sq Ft |
| 04/22/2021 04/22/21 | For Sale | $325,000 | -- | $321 / Sq Ft |
Tax History Compared to Growth
Tax History
| Year | Tax Paid | Tax Assessment Tax Assessment Total Assessment is a certain percentage of the fair market value that is determined by local assessors to be the total taxable value of land and additions on the property. | Land | Improvement |
|---|---|---|---|---|
| 2025 | $1,816 | $26,445 | $1,400 | $25,045 |
| 2024 | $1,752 | $26,445 | $1,400 | $25,045 |
| 2022 | $1,620 | $20,357 | $1,453 | $18,904 |
| 2021 | $1,664 | $20,942 | $1,494 | $19,448 |
| 2020 | $1,500 | $18,869 | $1,494 | $17,375 |
| 2019 | $1,475 | $18,869 | $1,494 | $17,375 |
| 2018 | $1,201 | $14,595 | $1,505 | $13,090 |
| 2017 | $1,034 | $14,595 | $1,505 | $13,090 |
| 2016 | $922 | $12,577 | $1,664 | $10,913 |
| 2015 | $915 | $12,570 | $1,660 | $10,910 |
| 2014 | $725 | $9,640 | $1,660 | $7,980 |
Agents Affiliated with this Home
-
Chris Phillips

Seller's Agent in 2025
Chris Phillips
eXp Realty - Hub
(605) 290-3900
111 Total Sales
-
Katie Olsen
K
Seller's Agent in 2021
Katie Olsen
eXp Realty LLC
(970) 682-2251
37 Total Sales
Map
Source: IRES MLS
MLS Number: 938484
APN: 95221-14-028
- 217 Blossom Dr
- 1786 Wintergreen Place
- 2120 3rd St SW Unit 1
- 2136 3rd St SW Unit 3
- 364 Audrey Dr Unit 364
- 332 Terri Dr
- 2226 Lily Dr
- 621 Split Rock Dr
- 2604 Anemonie Dr
- 672 Split Rock Dr
- 808 S Del Norte Ave
- 833 Kaitlyn Cir
- 2437 Eagle Dr
- 2614 Forsythia Dr
- 806 E Kelly Dr
- 2742 Daffodil Place
- 2821 5th St SW
- 874 S Buckeye Dr
- 1210 Gard Place
- 1207 S Tyler Ave
